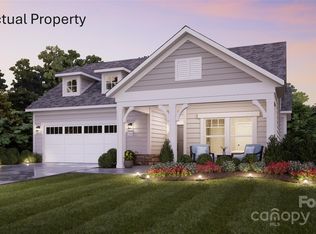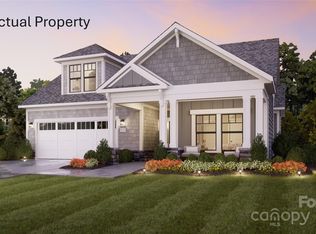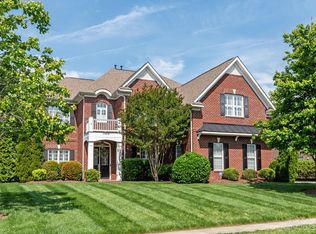Subdivision: Stone Creek Ranch Bedrooms: 5 Bathrooms: 3 Year Built: 2007 Parking: Attached 3 Car Garage Pets: No Pets Allowed Heat Type: Central Air, Gas Hot Air, Gas Water Heater Schools: McKee Road Elem., J.M. Robinson Middle, Ardrey Kell High School This beautiful spacious executive style home features 6 Bedrooms, 3 Full bathrooms and over 3500 square feet. It has a formal sitting room, formal dining room, living room with fireplace and grand kitchen with lots of cabinets, island, granite counters and good size breakfast area. 1 bedroom and full bath on main level. Upstairs has large primary bedroom with trey ceiling, private bath with dual vanity, separate tub/shower and walk in closet. Jack and Jill bath separate 2 secondary bedrooms. 2 larger additional rooms can be bedrooms or bonus rooms. The home also has a 3 car garage, patio and fence back yard. Located in highly desired Stone Creek Ranch just off of Ardrey Kell near Providence Rd. Easy commute to I-485, Ballantyne or minutes from Uptown. Providence Road shopping, dining and entertainment nearby. Rent this home with $4200 deposit and first month's rent. All Shearer Realty residents are enrolled in the Resident Benefits Package (RBP) for $60/month which includes liability insurance, credit building to help boost the resident's credit score with timely rent payments, up to $1M Identity Theft Protection, HVAC air filter delivery (for applicable properties), move-in concierge service making utility connection and home service setup a breeze during your move-in, our best-in-class resident rewards program, on-demand pest control, and much more! More details upon application.
This property is off market, which means it's not currently listed for sale or rent on Zillow. This may be different from what's available on other websites or public sources.


