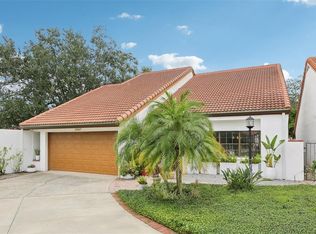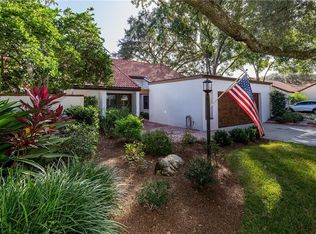Sold for $370,000
$370,000
11503 Robles Del Rio Pl, Temple Terrace, FL 33617
2beds
1,542sqft
Single Family Residence
Built in 1980
4,370 Square Feet Lot
$-- Zestimate®
$240/sqft
$1,830 Estimated rent
Home value
Not available
Estimated sales range
Not available
$1,830/mo
Zestimate® history
Loading...
Owner options
Explore your selling options
What's special
RIVER LANDING, ENTER THIS BEAUTIFUL BRICK PAVER COURT YARD WITH FOUNTAIN, POND WALLED IN WITH WROUGHT IRON GATES, THIS IS A LOVELY 2 BEDROOM 2 BATH HOME, GRANITE COUNTER TOPS IN KITCHEN WHICH IS OPEN TO DINETTE, OFF KITCHEN. FORMAL LIVING ROOM WITH HIGH CEILINGS, BACK-TO-BACK FIRE PLACE FROM LIVING TO FORMAL DINING ROOM, LARGE MASTER BEDROOM WITH WALK-IN CLOSET MASTER BATH WITH WALK-IN SHOWER AND SEPARATE TUB. SECOND BATH TUB WITH SHOWER, 2nd BEDROOM, BOTH BEDROOMS HAVE SOLID FRENCH DOORS DOUBLE PANE WINDOWS THAT OPEN TO BRICK PAVER COURT YARD.WALLED IN FOR PRIVACY, DON'T MISS THE 7 ACRE PARK IN BACK GATED FOR RESIDENTS ONLY, ON THE RIVER, GAZEBO, TENNIS COURTS AND POOL. THIS IS AN EXCELLENT LOCATION AND WELL KEPT, Close to Temple Terrace Golf and Country club, Rec. Center, and USF.
Zillow last checked: 8 hours ago
Listing updated: August 22, 2025 at 10:52am
Listing Provided by:
Annette Renny 813-907-8200,
BHHS FLORIDA PROPERTIES GROUP 813-907-8200
Bought with:
Robert Romano, 430985
FRANK BURNS REALTY INC
Source: Stellar MLS,MLS#: TB8402974 Originating MLS: Suncoast Tampa
Originating MLS: Suncoast Tampa

Facts & features
Interior
Bedrooms & bathrooms
- Bedrooms: 2
- Bathrooms: 2
- Full bathrooms: 2
Primary bedroom
- Features: Walk-In Closet(s)
- Level: First
- Area: 400 Square Feet
- Dimensions: 16x25
Bedroom 2
- Features: Built-in Closet
- Level: First
- Area: 182 Square Feet
- Dimensions: 13x14
Dinette
- Level: First
- Area: 132 Square Feet
- Dimensions: 11x12
Dining room
- Level: First
- Area: 224 Square Feet
- Dimensions: 14x16
Kitchen
- Level: First
- Area: 99 Square Feet
- Dimensions: 9x11
Living room
- Level: First
- Area: 357 Square Feet
- Dimensions: 17x21
Heating
- Central
Cooling
- Central Air
Appliances
- Included: Dishwasher, Disposal, Electric Water Heater, Range, Refrigerator
- Laundry: In Garage, Washer Hookup
Features
- Solid Surface Counters, Walk-In Closet(s)
- Flooring: Tile
- Doors: French Doors
- Has fireplace: Yes
- Fireplace features: Living Room, Wood Burning
Interior area
- Total structure area: 2,061
- Total interior livable area: 1,542 sqft
Property
Parking
- Total spaces: 2
- Parking features: Driveway, Garage Door Opener
- Attached garage spaces: 2
- Has uncovered spaces: Yes
- Details: Garage Dimensions: 23x33
Features
- Levels: One
- Stories: 1
- Patio & porch: Patio
- Exterior features: Courtyard, Irrigation System
- Fencing: Other
- Has view: Yes
- View description: Garden
- Waterfront features: River Access
- Body of water: HILLSBOROUGH RIVER
Lot
- Size: 4,370 sqft
- Features: Cul-De-Sac, City Lot, Landscaped, Near Golf Course, Near Public Transit
- Residential vegetation: Mature Landscaping
Details
- Parcel number: T13281953U00000100007.0
- Zoning: RMF
- Special conditions: None
Construction
Type & style
- Home type: SingleFamily
- Architectural style: Mediterranean
- Property subtype: Single Family Residence
Materials
- Block, Stucco
- Foundation: Slab
- Roof: Tile
Condition
- New construction: No
- Year built: 1980
Utilities & green energy
- Sewer: Public Sewer
- Water: Public
- Utilities for property: Cable Available, Electricity Available, Public, Street Lights, Water Connected
Community & neighborhood
Community
- Community features: Dock, River, Water Access, Association Recreation - Owned, Clubhouse, Deed Restrictions, Dog Park, Fitness Center, Golf, Park, Pool, Special Community Restrictions, Tennis Court(s)
Location
- Region: Temple Terrace
- Subdivision: VISTA DEL RIO
HOA & financial
HOA
- Has HOA: Yes
- HOA fee: $225 monthly
- Amenities included: Clubhouse, Park, Pool, Spa/Hot Tub, Tennis Court(s)
- Services included: Community Pool, Maintenance Grounds, Pool Maintenance, Private Road
- Association name: Dawn Burkhart
- Association phone: 813-463-3834
Other fees
- Pet fee: $0 monthly
Other financial information
- Total actual rent: 0
Other
Other facts
- Listing terms: Cash,Conventional
- Ownership: Fee Simple
- Road surface type: Paved, Asphalt
Price history
| Date | Event | Price |
|---|---|---|
| 8/21/2025 | Sold | $370,000-7.3%$240/sqft |
Source: | ||
| 7/21/2025 | Pending sale | $399,000$259/sqft |
Source: | ||
| 7/9/2025 | Price change | $399,000-2.7%$259/sqft |
Source: | ||
| 7/2/2025 | Listed for sale | $410,000+156.3%$266/sqft |
Source: | ||
| 4/10/2002 | Sold | $160,000$104/sqft |
Source: Public Record Report a problem | ||
Public tax history
| Year | Property taxes | Tax assessment |
|---|---|---|
| 2024 | $2,367 +3.2% | $169,166 +3% |
| 2023 | $2,293 +3.4% | $164,239 +3% |
| 2022 | $2,217 +1.2% | $159,455 +3% |
Find assessor info on the county website
Neighborhood: 33617
Nearby schools
GreatSchools rating
- 3/10Lewis Elementary SchoolGrades: PK-5Distance: 0.5 mi
- 2/10Greco Middle SchoolGrades: 6-8Distance: 0.5 mi
- 3/10King High SchoolGrades: 9-12Distance: 3.4 mi
Get pre-qualified for a loan
At Zillow Home Loans, we can pre-qualify you in as little as 5 minutes with no impact to your credit score.An equal housing lender. NMLS #10287.

