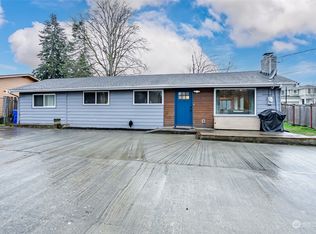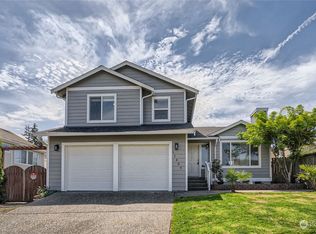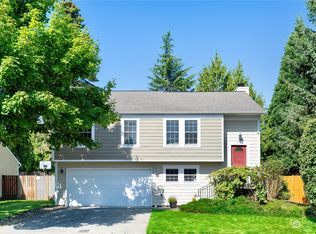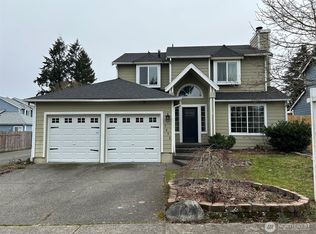Sold
Listed by:
Bethany Clement,
COMPASS
Bought with: KW Mountains to Sound Realty
$530,000
11504 SE 178th Place, Renton, WA 98055
2beds
880sqft
Single Family Residence
Built in 1967
9,583.2 Square Feet Lot
$517,100 Zestimate®
$602/sqft
$2,294 Estimated rent
Home value
$517,100
$476,000 - $564,000
$2,294/mo
Zestimate® history
Loading...
Owner options
Explore your selling options
What's special
***Price Adjustment!*** This awesome rambler has been meticulously maintained and recently updated! You’ll love the plentiful parking and oversized garage great for RV or boat parking. Inside is a spacious one-level floor plan with an eat-in kitchen that opens to a living room with a cozy wood-burning fireplace. Down the hall you’ll find 2 bedrooms and a beautifully updated bathroom! Outside boasts a large patio with views of woods, fruit trees and a garden space. There is a new roof, newer windows and all within a quiet neighborhood!
Zillow last checked: 8 hours ago
Listing updated: September 12, 2024 at 05:45pm
Listed by:
Bethany Clement,
COMPASS
Bought with:
Karen Hake, 137143
KW Mountains to Sound Realty
Source: NWMLS,MLS#: 2269780
Facts & features
Interior
Bedrooms & bathrooms
- Bedrooms: 2
- Bathrooms: 1
- Full bathrooms: 1
- Main level bathrooms: 1
- Main level bedrooms: 2
Primary bedroom
- Level: Main
Bedroom
- Level: Main
Bathroom full
- Level: Main
Entry hall
- Level: Main
Kitchen with eating space
- Level: Main
Living room
- Level: Main
Utility room
- Level: Main
Heating
- Fireplace(s), Forced Air
Cooling
- None
Appliances
- Included: Dishwasher(s), Dryer(s), Refrigerator(s), Stove(s)/Range(s), Washer(s), Water Heater: Gas, Water Heater Location: Garage
Features
- Flooring: Ceramic Tile, Vinyl Plank
- Windows: Double Pane/Storm Window
- Basement: None
- Number of fireplaces: 1
- Fireplace features: Wood Burning, Main Level: 1, Fireplace
Interior area
- Total structure area: 880
- Total interior livable area: 880 sqft
Property
Parking
- Total spaces: 2
- Parking features: Driveway, Attached Garage, RV Parking
- Attached garage spaces: 2
Features
- Levels: One
- Stories: 1
- Entry location: Main
- Patio & porch: Ceramic Tile, Double Pane/Storm Window, Fireplace, Water Heater
- Has view: Yes
- View description: Territorial
Lot
- Size: 9,583 sqft
- Features: Curbs, Paved, Sidewalk, Cable TV, Fenced-Fully, Gas Available, High Speed Internet, Outbuildings, Patio, RV Parking
- Topography: Level
- Residential vegetation: Fruit Trees, Garden Space, Wooded
Details
- Parcel number: 3223059108
- Zoning description: Jurisdiction: City
- Special conditions: Standard
Construction
Type & style
- Home type: SingleFamily
- Property subtype: Single Family Residence
Materials
- Wood Siding
- Foundation: Poured Concrete
- Roof: Composition
Condition
- Year built: 1967
- Major remodel year: 1967
Utilities & green energy
- Electric: Company: PSE
- Sewer: Sewer Connected, Company: Renton
- Water: Public, Company: Renton
Community & neighborhood
Location
- Region: Renton
- Subdivision: Benson Hill
Other
Other facts
- Listing terms: Cash Out,Conventional,FHA,VA Loan
- Cumulative days on market: 281 days
Price history
| Date | Event | Price |
|---|---|---|
| 9/12/2024 | Sold | $530,000-1.9%$602/sqft |
Source: | ||
| 8/23/2024 | Pending sale | $540,000$614/sqft |
Source: | ||
| 8/12/2024 | Price change | $540,000-6.1%$614/sqft |
Source: | ||
| 8/8/2024 | Price change | $575,000-1.7%$653/sqft |
Source: | ||
| 7/25/2024 | Listed for sale | $585,000+11.4%$665/sqft |
Source: | ||
Public tax history
| Year | Property taxes | Tax assessment |
|---|---|---|
| 2024 | $5,266 +10.2% | $512,000 +15.8% |
| 2023 | $4,778 +0.9% | $442,000 -9.4% |
| 2022 | $4,736 +7.9% | $488,000 +25.1% |
Find assessor info on the county website
Neighborhood: 98055
Nearby schools
GreatSchools rating
- 3/10Benson Hill Elementary SchoolGrades: K-5Distance: 0.6 mi
- 5/10Nelsen Middle SchoolGrades: 6-8Distance: 1.2 mi
- 5/10Lindbergh Senior High SchoolGrades: 9-12Distance: 1.3 mi

Get pre-qualified for a loan
At Zillow Home Loans, we can pre-qualify you in as little as 5 minutes with no impact to your credit score.An equal housing lender. NMLS #10287.
Sell for more on Zillow
Get a free Zillow Showcase℠ listing and you could sell for .
$517,100
2% more+ $10,342
With Zillow Showcase(estimated)
$527,442


