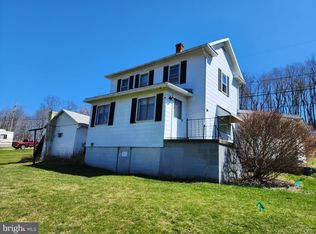Sold for $365,000
$365,000
11505 Caboose Rd SW, Frostburg, MD 21532
5beds
3,276sqft
Single Family Residence
Built in 1900
0.32 Acres Lot
$376,400 Zestimate®
$111/sqft
$2,004 Estimated rent
Home value
$376,400
Estimated sales range
Not available
$2,004/mo
Zestimate® history
Loading...
Owner options
Explore your selling options
What's special
"Need more space? This home has room for everyone—inside and out!" Get ready to fall in love with this spacious and beautifully maintained home that has room for everyone and then some! Featuring 5 bedrooms and 3 full baths, there’s plenty of space for a growing family, guests, or even a home office setup. Step into the heart of the home—a stunning kitchen with granite countertops that opens to a separate dining room, perfect for gatherings around the table. The large living room offers a cozy spot to relax, while the main level bedroom adds convenience for guests. The full finished basement is ideal for extra living space, entertainment, or hobbies. Plus, don’t miss the bonus room above the 2-car garage—a perfect space for a playroom, home gym, or quiet escape. Enjoy your mornings or evenings on not one, but two upper decks, or kick back on the wraparound deck that’s perfect for outdoor entertaining. There's also an enclosed porch, a large landscaped lot, and public utilities for easy living. This one checks all the boxes—space, comfort, and charm—and it’s ready for your family to make it home. Don’t miss out—call today to schedule your private tour!
Zillow last checked: 8 hours ago
Listing updated: September 11, 2025 at 12:30pm
Listed by:
Pam Terry 301-697-1442,
EXP Realty, LLC
Bought with:
Sherry Rase, 650768
Charis Realty Group
Source: Bright MLS,MLS#: MDAL2011988
Facts & features
Interior
Bedrooms & bathrooms
- Bedrooms: 5
- Bathrooms: 3
- Full bathrooms: 3
- Main level bathrooms: 1
- Main level bedrooms: 1
Basement
- Area: 1554
Heating
- Baseboard, Electric
Cooling
- Ceiling Fan(s), Electric
Appliances
- Included: Dishwasher, Dryer, Microwave, Refrigerator, Cooktop, Washer, Electric Water Heater
- Laundry: Lower Level
Features
- Built-in Features, Ceiling Fan(s), Combination Kitchen/Dining, Dining Area, Floor Plan - Traditional, Eat-in Kitchen, Other, Dry Wall
- Flooring: Carpet, Vinyl, Wood, Other
- Basement: Finished,Connecting Stairway,Heated,Exterior Entry,Rear Entrance,Walk-Out Access
- Has fireplace: No
Interior area
- Total structure area: 4,130
- Total interior livable area: 3,276 sqft
- Finished area above ground: 2,576
- Finished area below ground: 700
Property
Parking
- Total spaces: 7
- Parking features: Garage Faces Front, Garage Door Opener, Concrete, Attached, Driveway
- Attached garage spaces: 2
- Uncovered spaces: 5
Accessibility
- Accessibility features: None
Features
- Levels: Two
- Stories: 2
- Pool features: None
- Has view: Yes
- View description: Mountain(s), Scenic Vista, Street, Trees/Woods
Lot
- Size: 0.32 Acres
- Features: Backs to Trees, Cleared, Front Yard, Landscaped
Details
- Additional structures: Above Grade, Below Grade
- Parcel number: 0128005024
- Zoning: RESIDENTIAL
- Special conditions: Standard
Construction
Type & style
- Home type: SingleFamily
- Architectural style: Other
- Property subtype: Single Family Residence
Materials
- Block, Vinyl Siding
- Foundation: Block
- Roof: Metal
Condition
- Very Good
- New construction: No
- Year built: 1900
Utilities & green energy
- Sewer: Public Sewer
- Water: Public
Community & neighborhood
Location
- Region: Frostburg
- Subdivision: None Available
Other
Other facts
- Listing agreement: Exclusive Right To Sell
- Ownership: Fee Simple
Price history
| Date | Event | Price |
|---|---|---|
| 9/10/2025 | Sold | $365,000-3.7%$111/sqft |
Source: | ||
| 8/12/2025 | Contingent | $379,000$116/sqft |
Source: | ||
| 6/7/2025 | Listed for sale | $379,000-2.8%$116/sqft |
Source: | ||
| 11/1/2023 | Listing removed | $390,000$119/sqft |
Source: | ||
| 7/26/2023 | Listed for sale | $390,000+66.1%$119/sqft |
Source: | ||
Public tax history
| Year | Property taxes | Tax assessment |
|---|---|---|
| 2025 | -- | $255,100 +7.4% |
| 2024 | $2,582 +8% | $237,567 +8% |
| 2023 | $2,392 +8.7% | $220,033 +8.7% |
Find assessor info on the county website
Neighborhood: 21532
Nearby schools
GreatSchools rating
- 9/10Beall Elementary SchoolGrades: PK-5Distance: 1.3 mi
- 6/10Mount Savage Middle SchoolGrades: 6-8Distance: 5.3 mi
- 7/10Mountain Ridge High SchoolGrades: 9-12Distance: 1.4 mi
Schools provided by the listing agent
- District: Allegany County Public Schools
Source: Bright MLS. This data may not be complete. We recommend contacting the local school district to confirm school assignments for this home.
Get pre-qualified for a loan
At Zillow Home Loans, we can pre-qualify you in as little as 5 minutes with no impact to your credit score.An equal housing lender. NMLS #10287.
