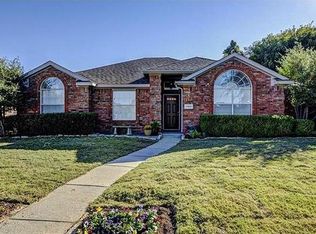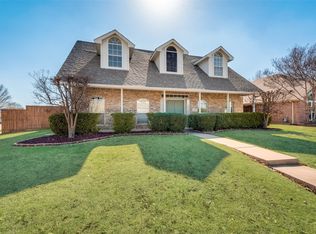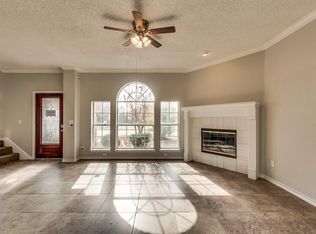Sold on 11/24/25
Price Unknown
11505 Canoe Rd, Frisco, TX 75035
3beds
1,793sqft
Single Family Residence
Built in 1995
6,098.4 Square Feet Lot
$441,800 Zestimate®
$--/sqft
$2,383 Estimated rent
Home value
$441,800
$420,000 - $464,000
$2,383/mo
Zestimate® history
Loading...
Owner options
Explore your selling options
What's special
Stylishly Renovated Ranch-Style Gem in Frisco ISD!
Step into charm and comfort in this beautifully updated north-facing, one-story ranch-style home tucked into the desirable Preston Lakes community. Thoughtfully designed and meticulously maintained, this 3-bedroom, 2-bath beauty boasts a bright open layout with high ceilings and warm wood-look floors that instantly make you feel at home.
The spacious living area centers around a cozy wood-burning fireplace and flows effortlessly into the fully renovated kitchen, featuring crisp white cabinets, granite countertops, and a large breakfast bar—perfect for casual mornings or entertaining guests.
The oversized primary suite is a private retreat with double doors that open to a freshly updated ensuite bath, offering both space and style. Secondary bedrooms are light, bright, and ready for your personal touch. Newly installed windows & sills, roof less than 10 years old, fence replaced 2018
Tucked into a quiet, established neighborhood, you’ll enjoy peace of mind and a strong sense of community—all while being just minutes from shopping, dining, and the scenic College Parkway hike and bike trails. The home is zoned to top-rated Frisco ISD schools, including an elementary school within walking distance. With a community pool just around the corner, every day can feel like a staycation.
This is the perfect blend of comfort, convenience, and location. Come experience the lifestyle you've been looking for!
Zillow last checked: 8 hours ago
Listing updated: November 24, 2025 at 01:55pm
Listed by:
Christie Cannon 0456906 469-951-9588,
Keller Williams Frisco Stars 972-712-9898,
Lindsay Mumford 0683233 713-408-9692,
Keller Williams Frisco Stars
Bought with:
Jennifer Brant
Agency Dallas Park Cities, LLC
Source: NTREIS,MLS#: 20942740
Facts & features
Interior
Bedrooms & bathrooms
- Bedrooms: 3
- Bathrooms: 2
- Full bathrooms: 2
Primary bedroom
- Features: En Suite Bathroom, Sitting Area in Primary, Walk-In Closet(s)
- Level: First
- Dimensions: 14 x 19
Bedroom
- Level: First
- Dimensions: 10 x 12
Bedroom
- Level: First
- Dimensions: 11 x 10
Primary bathroom
- Features: Built-in Features, Dual Sinks, En Suite Bathroom, Garden Tub/Roman Tub, Separate Shower
- Level: First
- Dimensions: 9 x 8
Dining room
- Level: First
- Dimensions: 10 x 12
Kitchen
- Features: Breakfast Bar, Built-in Features, Granite Counters, Kitchen Island, Pantry
- Level: First
- Dimensions: 14 x 16
Living room
- Features: Fireplace
- Level: First
- Dimensions: 18 x 17
Heating
- Central, Electric, Heat Pump
Cooling
- Central Air, Ceiling Fan(s), Electric, Heat Pump
Appliances
- Included: Dishwasher, Disposal, Microwave, Vented Exhaust Fan
- Laundry: Washer Hookup, Electric Dryer Hookup, Laundry in Utility Room
Features
- Decorative/Designer Lighting Fixtures, Double Vanity, Granite Counters, High Speed Internet, Pantry, Cable TV, Walk-In Closet(s), Wired for Sound
- Flooring: Carpet, Ceramic Tile, Wood
- Windows: Window Coverings
- Has basement: No
- Number of fireplaces: 1
- Fireplace features: Gas Log, Living Room
Interior area
- Total interior livable area: 1,793 sqft
Property
Parking
- Total spaces: 2
- Parking features: Driveway, Garage, Garage Door Opener, Garage Faces Rear
- Attached garage spaces: 2
- Has uncovered spaces: Yes
Features
- Levels: One
- Stories: 1
- Patio & porch: Patio
- Exterior features: Lighting, Rain Gutters
- Pool features: None, Community
- Fencing: Back Yard,Wood
Lot
- Size: 6,098 sqft
- Features: Interior Lot, Landscaped, Subdivision, Sprinkler System, Few Trees
Details
- Parcel number: R313800N01301
Construction
Type & style
- Home type: SingleFamily
- Architectural style: Traditional,Detached
- Property subtype: Single Family Residence
Materials
- Brick
- Foundation: Slab
- Roof: Composition
Condition
- Year built: 1995
Utilities & green energy
- Sewer: Public Sewer
- Water: Public
- Utilities for property: Sewer Available, Underground Utilities, Water Available, Cable Available
Community & neighborhood
Security
- Security features: Security System, Fire Alarm, Smoke Detector(s)
Community
- Community features: Pool, Curbs
Location
- Region: Frisco
- Subdivision: Preston Lakes Add Ph III
HOA & financial
HOA
- Has HOA: Yes
- HOA fee: $227 annually
- Services included: All Facilities, Association Management
- Association name: Lakes of Hillcrest Frisco C/O Goodwin & CO
- Association phone: 855-289-6007
Other
Other facts
- Listing terms: Cash,Conventional,FHA,VA Loan
Price history
| Date | Event | Price |
|---|---|---|
| 11/24/2025 | Sold | -- |
Source: NTREIS #20942740 Report a problem | ||
| 11/17/2025 | Pending sale | $435,000$243/sqft |
Source: NTREIS #20942740 Report a problem | ||
| 10/29/2025 | Contingent | $435,000$243/sqft |
Source: NTREIS #20942740 Report a problem | ||
| 10/6/2025 | Price change | $435,000-1.6%$243/sqft |
Source: NTREIS #20942740 Report a problem | ||
| 8/19/2025 | Price change | $442,000-1.8%$247/sqft |
Source: NTREIS #20942740 Report a problem | ||
Public tax history
| Year | Property taxes | Tax assessment |
|---|---|---|
| 2025 | -- | $415,735 +10% |
| 2024 | $5,032 +14.6% | $377,941 +10% |
| 2023 | $4,390 -15.2% | $343,583 +10% |
Find assessor info on the county website
Neighborhood: 75035
Nearby schools
GreatSchools rating
- 9/10Gunstream Elementary SchoolGrades: PK-5Distance: 0.2 mi
- 10/10Wester Middle SchoolGrades: 6-8Distance: 0.5 mi
- 8/10Centennial High SchoolGrades: 9-12Distance: 0.8 mi
Schools provided by the listing agent
- Elementary: Gunstream
- Middle: Wester
- High: Centennial
- District: Frisco ISD
Source: NTREIS. This data may not be complete. We recommend contacting the local school district to confirm school assignments for this home.
Get a cash offer in 3 minutes
Find out how much your home could sell for in as little as 3 minutes with a no-obligation cash offer.
Estimated market value
$441,800
Get a cash offer in 3 minutes
Find out how much your home could sell for in as little as 3 minutes with a no-obligation cash offer.
Estimated market value
$441,800


