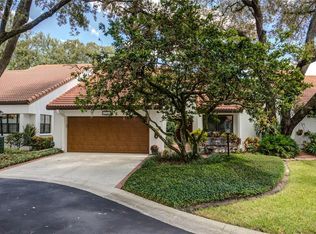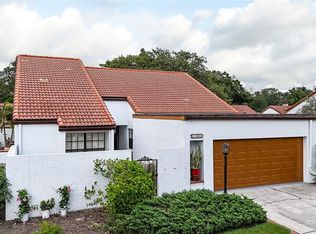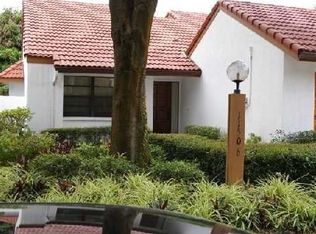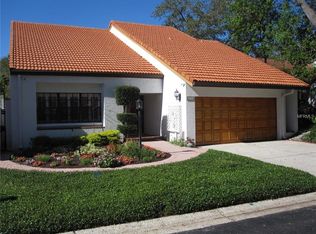Sold for $475,000
$475,000
11505 Cerca Del Rio Pl, Temple Terrace, FL 33617
3beds
2,525sqft
Single Family Residence
Built in 1984
6,098 Square Feet Lot
$471,400 Zestimate®
$188/sqft
$2,684 Estimated rent
Home value
$471,400
$434,000 - $509,000
$2,684/mo
Zestimate® history
Loading...
Owner options
Explore your selling options
What's special
Welcome to 11505 Cerca Del Rio Pl – a beautifully updated 3-bedroom, 2-bath home with a 2-car garage, located in the highly sought-after community of Temple Terrace. This move-in-ready home boasts a chef’s dream kitchen featuring modern appliances, ample counter space, and a spacious walk-in pantry for all your storage needs. The open living and dining areas offer a comfortable and inviting space for everyday living and entertaining. The versatile third bedroom is currently being used as a home office – perfect for remote work or a quiet retreat. Step outside to your own private oasis: a peaceful courtyard, ideal for morning coffee or evening relaxation, and a fully fenced backyard that’s both beautiful and functional. Conveniently located near USF, I-75, shopping, and dining, you’ll also enjoy community amenities including walking trails, a pool, tennis courts, and private river access – perfect for an active Florida lifestyle. Don’t miss your chance to own this stunning, well-maintained home in one of Temple Terrace’s most desirable neighborhoods!
Zillow last checked: 8 hours ago
Listing updated: August 18, 2025 at 01:40pm
Listing Provided by:
Ashley Quaife 910-381-3111,
BHHS FLORIDA PROPERTIES GROUP 727-847-4444
Bought with:
Ashley Quaife, 3445805
BHHS FLORIDA PROPERTIES GROUP
Source: Stellar MLS,MLS#: W7876938 Originating MLS: West Pasco
Originating MLS: West Pasco

Facts & features
Interior
Bedrooms & bathrooms
- Bedrooms: 3
- Bathrooms: 2
- Full bathrooms: 2
Primary bedroom
- Features: Walk-In Closet(s)
- Level: First
- Area: 104 Square Feet
- Dimensions: 8x13
Bedroom 2
- Features: Dual Closets
- Level: First
- Area: 143 Square Feet
- Dimensions: 11x13
Bedroom 3
- Features: Linen Closet
- Level: First
- Area: 144 Square Feet
- Dimensions: 12x12
Bathroom 2
- Features: Linen Closet
- Level: First
- Area: 56 Square Feet
- Dimensions: 7x8
Kitchen
- Level: First
- Area: 228 Square Feet
- Dimensions: 12x19
Living room
- Level: First
- Area: 330 Square Feet
- Dimensions: 15x22
Heating
- Central
Cooling
- Central Air
Appliances
- Included: Cooktop, Dishwasher, Disposal, Microwave, Refrigerator
- Laundry: Laundry Room
Features
- High Ceilings, Kitchen/Family Room Combo, Open Floorplan, Primary Bedroom Main Floor, Split Bedroom, Stone Counters, Thermostat, Vaulted Ceiling(s), Walk-In Closet(s)
- Flooring: Tile, Hardwood
- Doors: French Doors
- Has fireplace: Yes
- Fireplace features: Living Room
Interior area
- Total structure area: 3,063
- Total interior livable area: 2,525 sqft
Property
Parking
- Total spaces: 2
- Parking features: Garage - Attached
- Attached garage spaces: 2
Features
- Levels: One
- Stories: 1
- Exterior features: Courtyard
Lot
- Size: 6,098 sqft
Details
- Parcel number: 1996377032
- Zoning: RMF
- Special conditions: None
Construction
Type & style
- Home type: SingleFamily
- Property subtype: Single Family Residence
Materials
- Block, Stucco
- Foundation: Slab
- Roof: Tile
Condition
- New construction: No
- Year built: 1984
Utilities & green energy
- Sewer: Public Sewer
- Water: Public
- Utilities for property: Cable Available, Electricity Connected, Public, Street Lights, Underground Utilities, Water Connected
Community & neighborhood
Community
- Community features: Water Access, Clubhouse, Deed Restrictions, Dog Park, Fitness Center, Golf, Park, Pool, Racquetball, Special Community Restrictions
Location
- Region: Temple Terrace
- Subdivision: VISTA DEL RIO
HOA & financial
HOA
- Has HOA: Yes
- HOA fee: $225 monthly
- Services included: Pool Maintenance, Private Road
- Association name: Dawn Burkhart
- Association phone: 813-463-3834
Other fees
- Pet fee: $0 monthly
Other financial information
- Total actual rent: 0
Other
Other facts
- Listing terms: Cash,Conventional,FHA,VA Loan
- Ownership: Fee Simple
- Road surface type: Paved
Price history
| Date | Event | Price |
|---|---|---|
| 8/18/2025 | Sold | $475,000$188/sqft |
Source: | ||
| 7/4/2025 | Pending sale | $475,000$188/sqft |
Source: | ||
| 7/2/2025 | Listed for sale | $475,000+93.5%$188/sqft |
Source: | ||
| 12/5/2015 | Sold | $245,500+43.7%$97/sqft |
Source: Public Record Report a problem | ||
| 3/9/1999 | Sold | $170,800+5.1%$68/sqft |
Source: Public Record Report a problem | ||
Public tax history
| Year | Property taxes | Tax assessment |
|---|---|---|
| 2024 | $3,107 -1.2% | $238,256 +13.8% |
| 2023 | $3,145 +3.1% | $209,379 +3% |
| 2022 | $3,050 +1% | $203,281 +3% |
Find assessor info on the county website
Neighborhood: 33617
Nearby schools
GreatSchools rating
- 3/10Lewis Elementary SchoolGrades: PK-5Distance: 0.5 mi
- 2/10Greco Middle SchoolGrades: 6-8Distance: 0.5 mi
- 3/10King High SchoolGrades: 9-12Distance: 3.4 mi
Get a cash offer in 3 minutes
Find out how much your home could sell for in as little as 3 minutes with a no-obligation cash offer.
Estimated market value$471,400
Get a cash offer in 3 minutes
Find out how much your home could sell for in as little as 3 minutes with a no-obligation cash offer.
Estimated market value
$471,400



