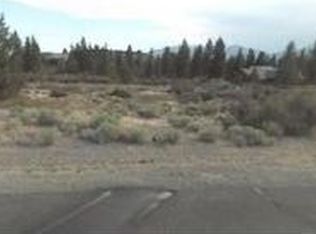Sold for $660,000
Listing Provided by:
KIMBERLY LE DRE #01494039 858-258-5888,
BLUE DIAMOND MORTGAGE & REALTY
Bought with: BLUE DIAMOND MORTGAGE & REALTY
$660,000
11506 Rancho Del Oro Dr, Riverside, CA 92505
4beds
1,606sqft
Single Family Residence
Built in 1987
6,970 Square Feet Lot
$688,900 Zestimate®
$411/sqft
$3,131 Estimated rent
Home value
$688,900
$654,000 - $723,000
$3,131/mo
Zestimate® history
Loading...
Owner options
Explore your selling options
What's special
One owner since it was built in 1987, this lovely two-story home is in a very quite neighborhood & prime location of Riverside city. (NO HOA) As you enter the home, you'll be greeted with high ceiling with abundance of natural light. The first floor consists a large living room, spacious dinning room, kitchen with breakfast nook. The family room has sliding glass door opening to the large covered patio making this home perfect for indoor/outdoor entertaining. The first floor also features a 1-car garage converted to a 4th bedroom with permit; it has its own private entrance.
Master bedroom with a private en-suite bathroom and large closet is upstairs. Other amenities including central AC, attached private garage with a lots of storage space. Enjoy the back yard with numerous mature tropical fruit trees such as AVOCADO, AUSTRALIAN CUSTARD-APPLE, CHERRY, DONUT PEACH, DRAGON FRUIT, GUAVA, GRAPEFRUIT, JUJUBE, LEMON, LONGAN, LOQUAT, PEAR, PERSIMMON, PLUM, SAPODILLA/SAPOTE, ROSE APPLE, WHITE PEACH, and others.
This home is spectacular, yet very comfortable and relaxing. You must see it to believe. Make an appointment to see it today before it’s GONE!!!
Zillow last checked: 8 hours ago
Listing updated: July 28, 2023 at 07:35pm
Listing Provided by:
KIMBERLY LE DRE #01494039 858-258-5888,
BLUE DIAMOND MORTGAGE & REALTY
Bought with:
KIMBERLY LE, DRE #01494039
BLUE DIAMOND MORTGAGE & REALTY
Source: CRMLS,MLS#: WS23108622 Originating MLS: California Regional MLS
Originating MLS: California Regional MLS
Facts & features
Interior
Bedrooms & bathrooms
- Bedrooms: 4
- Bathrooms: 3
- Full bathrooms: 2
- 1/2 bathrooms: 1
- Main level bedrooms: 1
Primary bedroom
- Features: Primary Suite
Heating
- Central
Cooling
- Central Air
Appliances
- Included: Electric Range, Gas Range, Refrigerator, Range Hood, Water Softener, Water Heater
- Laundry: Electric Dryer Hookup, Gas Dryer Hookup, In Garage
Features
- Breakfast Bar, Balcony, Block Walls, Separate/Formal Dining Room, Primary Suite
- Flooring: Tile
- Has fireplace: Yes
- Fireplace features: Family Room
- Common walls with other units/homes: No Common Walls
Interior area
- Total interior livable area: 1,606 sqft
Property
Parking
- Total spaces: 2
- Parking features: Direct Access, Driveway Level, Garage, On Street
- Attached garage spaces: 2
Features
- Levels: Two
- Stories: 2
- Entry location: FRONT DOOR
- Patio & porch: Covered, Patio
- Pool features: None
- Spa features: None
- Fencing: Block
- Has view: Yes
- View description: Neighborhood
Lot
- Size: 6,970 sqft
- Features: Front Yard, Garden, Street Level, Walkstreet
Details
- Parcel number: 142451010
- Special conditions: Standard
Construction
Type & style
- Home type: SingleFamily
- Property subtype: Single Family Residence
Materials
- Stucco
- Roof: Slate
Condition
- Turnkey
- New construction: No
- Year built: 1987
Utilities & green energy
- Sewer: Public Sewer, Sewer Tap Paid
- Water: Public
- Utilities for property: Electricity Connected, Sewer Connected, Water Connected
Community & neighborhood
Security
- Security features: Carbon Monoxide Detector(s), Smoke Detector(s)
Community
- Community features: Sidewalks
Location
- Region: Riverside
Other
Other facts
- Listing terms: Cash,Cash to New Loan,Conventional,FHA,Submit
Price history
| Date | Event | Price |
|---|---|---|
| 7/28/2023 | Sold | $660,000+3.3%$411/sqft |
Source: | ||
| 6/27/2023 | Contingent | $639,000$398/sqft |
Source: | ||
| 6/19/2023 | Listed for sale | $639,000$398/sqft |
Source: | ||
Public tax history
| Year | Property taxes | Tax assessment |
|---|---|---|
| 2025 | $8,248 +3.3% | $673,199 +2% |
| 2024 | $7,986 +166.3% | $660,000 +165.9% |
| 2023 | $2,998 +6.4% | $248,252 +2% |
Find assessor info on the county website
Neighborhood: La Sierra
Nearby schools
GreatSchools rating
- 6/10S. Christa McAuliffe Elementary SchoolGrades: K-5Distance: 0.3 mi
- 6/10Ysmael Villegas Middle SchoolGrades: 6-8Distance: 1.6 mi
- 5/10La Sierra High SchoolGrades: 9-12Distance: 0.7 mi
Get a cash offer in 3 minutes
Find out how much your home could sell for in as little as 3 minutes with a no-obligation cash offer.
Estimated market value$688,900
Get a cash offer in 3 minutes
Find out how much your home could sell for in as little as 3 minutes with a no-obligation cash offer.
Estimated market value
$688,900
