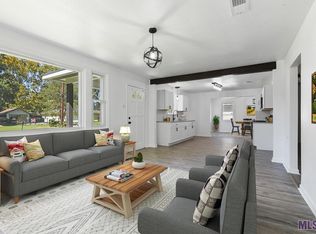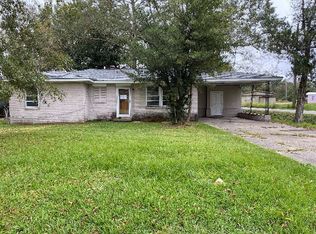Sold
Price Unknown
11508 Nimitz St, Baton Rouge, LA 70811
3beds
1,771sqft
Single Family Residence, Residential
Built in 1955
0.25 Acres Lot
$197,600 Zestimate®
$--/sqft
$1,396 Estimated rent
Home value
$197,600
$184,000 - $213,000
$1,396/mo
Zestimate® history
Loading...
Owner options
Explore your selling options
What's special
SELLER WILLING TO ASSIST TO CLOSING COST!! This home also qualifies for Hancock Whitney 100% financing with up to $10,000 in closing cost assistance. This totally renovated 3-bedroom, 2-bath home combines modern upgrades with thoughtful design. The open floorplan features all-new laminate flooring, new Hotwater Heater, new stainless steel appliances, a gas stove in the island, a large pantry with a built-in microwave shelf, and ceiling fans in every room for added comfort. The primary suite offers luxury with his-and-her walk-in closets, double sinks, and a spacious linen closet. Bathrooms are upgraded with ceramic tile floors and marble countertops, adding a touch of elegance. Step outside to enjoy the patio, a new wood fence, and a covered carport. Other upgrades include new blinds, a new roof, and a security alarm for peace of mind. Conveniently located near shopping and dining, this home is move-in ready. Don’t miss this incredible opportunity – schedule your showing today!
Zillow last checked: 8 hours ago
Listing updated: July 28, 2025 at 11:42am
Listed by:
Kira Banks,
eXp Realty,
Angie Bougere,
eXp Realty
Source: ROAM MLS,MLS#: 2024021544
Facts & features
Interior
Bedrooms & bathrooms
- Bedrooms: 3
- Bathrooms: 2
- Full bathrooms: 2
Primary bedroom
- Features: En Suite Bath, Ceiling Fan(s)
- Level: Main
- Area: 260
- Dimensions: 13 x 20
Bedroom 1
- Level: Main
- Area: 260
- Dimensions: 13 x 20
Bedroom 2
- Level: Main
- Area: 260
- Dimensions: 13 x 20
Kitchen
- Level: Main
- Area: 300
- Dimensions: 15 x 20
Living room
- Level: Main
- Area: 270
- Dimensions: 18 x 15
Heating
- Central
Cooling
- Central Air
Interior area
- Total structure area: 2,095
- Total interior livable area: 1,771 sqft
Property
Parking
- Parking features: Attached, Covered
- Has attached garage: Yes
Features
- Stories: 1
Lot
- Size: 0.25 Acres
- Dimensions: 60 x 178
Details
- Parcel number: 01236156
- Special conditions: Standard
Construction
Type & style
- Home type: SingleFamily
- Architectural style: Traditional
- Property subtype: Single Family Residence, Residential
Materials
- Brick Siding
- Foundation: Pillar/Post/Pier
Condition
- New construction: No
- Year built: 1955
Utilities & green energy
- Gas: City/Parish
- Sewer: Public Sewer
- Water: Public
Community & neighborhood
Location
- Region: Baton Rouge
- Subdivision: Harding Heights
Other
Other facts
- Listing terms: Cash,Conventional,FHA,FMHA/Rural Dev,VA Loan
Price history
| Date | Event | Price |
|---|---|---|
| 3/21/2025 | Sold | -- |
Source: | ||
| 2/6/2025 | Pending sale | $209,000$118/sqft |
Source: | ||
| 1/2/2025 | Price change | $209,000-4.6%$118/sqft |
Source: | ||
| 11/6/2024 | Listed for sale | $219,000+130.5%$124/sqft |
Source: | ||
| 7/31/2024 | Sold | -- |
Source: | ||
Public tax history
| Year | Property taxes | Tax assessment |
|---|---|---|
| 2024 | $1,696 -3.2% | $12,960 |
| 2023 | $1,752 -0.2% | $12,960 |
| 2022 | $1,756 +1.7% | $12,960 |
Find assessor info on the county website
Neighborhood: Baker
Nearby schools
GreatSchools rating
- 9/10Brownfields Elementary SchoolGrades: PK-5Distance: 3 mi
- 6/10Helix Aviation AcademyGrades: 6Distance: 0.8 mi
- 2/10Scotlandville Magnet High SchoolGrades: 9-12Distance: 2.7 mi
Schools provided by the listing agent
- District: East Baton Rouge
Source: ROAM MLS. This data may not be complete. We recommend contacting the local school district to confirm school assignments for this home.

