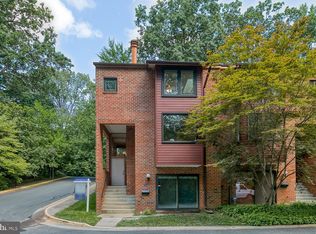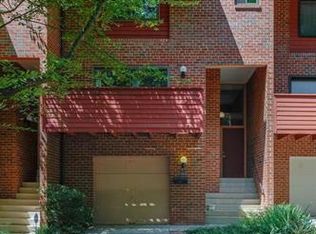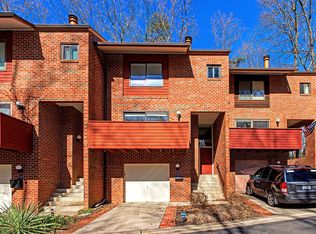Sold for $710,000 on 10/12/23
$710,000
11508 Sunder Ct, Reston, VA 20190
3beds
2,638sqft
Townhouse
Built in 1979
1,540 Square Feet Lot
$764,900 Zestimate®
$269/sqft
$3,174 Estimated rent
Home value
$764,900
$727,000 - $803,000
$3,174/mo
Zestimate® history
Loading...
Owner options
Explore your selling options
What's special
OFFER DEADLINE, TUESDAY 9/12 5:00 pm. Experience modern luxury in this newly renovated townhouse with 2638 total finished sq ft situated in the desirable Lake Anne neighborhood. Main level features a brand-new kitchen with white shaker soft-close cabinets, top of the line Quartzite countertops, tiled backsplash, ss appliances, and an island with bar seating. Room opens up to a breakfast area or casual seating and a step outside onto an updated deck, making it a perfect space to entertain. Large open living room/dining room with fireplace and updated powder room. Solid red oak floors and new recessed lighting throughout main level. Walk upstairs on plush new carpet where you will find 3 bed & 2 full baths featuring brand new vanities with quartz countertops. Venture downstairs into the above ground, walkout basement, with luxury vinyl floors covering a large family room/rec room w/ additional fireplace and bonus room (office, fitness, playroom) plumbed for future wet bar. The space has been revitalized with new ceilings and lights, making it an ideal area for relaxation or entertainment. Also included are a work bench and storage shelves in basement utility room. Fresh coat of paint throughout. New hot water heater. HVAC only 5 years old. The community offers a direct trail to Lake Anne shops, restaurants, farmer's market and concerts. Reston Association amenities include four lakes, ponds, wetlands, forests, meadows, trails, pools, tennis courts as well as a 72-acre nature education center. Minutes away to Reston Town Center, Dulles Access Road, and Metro.
Zillow last checked: 8 hours ago
Listing updated: October 12, 2023 at 05:02pm
Listed by:
Shirah Cohen 703-851-0545,
RLAH @properties
Bought with:
Ed Blanchard, 0225222920
Weichert, REALTORS
Source: Bright MLS,MLS#: VAFX2144542
Facts & features
Interior
Bedrooms & bathrooms
- Bedrooms: 3
- Bathrooms: 3
- Full bathrooms: 2
- 1/2 bathrooms: 1
- Main level bathrooms: 1
Basement
- Area: 863
Heating
- Heat Pump, Electric
Cooling
- Central Air, Electric
Appliances
- Included: Electric Water Heater
Features
- Flooring: Hardwood, Carpet, Luxury Vinyl
- Basement: Full,Walk-Out Access
- Has fireplace: No
Interior area
- Total structure area: 2,738
- Total interior livable area: 2,638 sqft
- Finished area above ground: 1,875
- Finished area below ground: 763
Property
Parking
- Total spaces: 2
- Parking features: Off Street
Accessibility
- Accessibility features: None
Features
- Levels: Three
- Stories: 3
- Pool features: Community
Lot
- Size: 1,540 sqft
Details
- Additional structures: Above Grade, Below Grade
- Parcel number: 0172 27 0005
- Zoning: 372
- Special conditions: Standard
Construction
Type & style
- Home type: Townhouse
- Architectural style: Contemporary
- Property subtype: Townhouse
Materials
- Brick
- Foundation: Other
Condition
- Excellent
- New construction: No
- Year built: 1979
Utilities & green energy
- Sewer: Public Sewer
- Water: Public
Community & neighborhood
Location
- Region: Reston
- Subdivision: Sunderbriar Cluster
HOA & financial
HOA
- Has HOA: Yes
- HOA fee: $250 quarterly
- Amenities included: Basketball Court, Baseball Field, Community Center, Dog Park, Lake, Indoor Pool, Pool, Soccer Field, Tennis Court(s), Tot Lots/Playground, Transportation Service, Volleyball Courts
- Services included: Common Area Maintenance, Snow Removal, Trash, Recreation Facility, Pool(s)
Other
Other facts
- Listing agreement: Exclusive Right To Sell
- Ownership: Fee Simple
Price history
| Date | Event | Price |
|---|---|---|
| 10/12/2023 | Sold | $710,000+1.9%$269/sqft |
Source: | ||
| 9/28/2023 | Pending sale | $697,000$264/sqft |
Source: | ||
| 9/13/2023 | Contingent | $697,000$264/sqft |
Source: | ||
| 9/8/2023 | Listed for sale | $697,000$264/sqft |
Source: | ||
Public tax history
| Year | Property taxes | Tax assessment |
|---|---|---|
| 2025 | $7,854 +6.3% | $652,830 +6.6% |
| 2024 | $7,385 +2.5% | $612,600 -0.1% |
| 2023 | $7,206 +13% | $613,030 +14.5% |
Find assessor info on the county website
Neighborhood: Town Center
Nearby schools
GreatSchools rating
- 4/10Lake Anne Elementary SchoolGrades: PK-6Distance: 0.2 mi
- 6/10Hughes Middle SchoolGrades: 7-8Distance: 2.1 mi
- 6/10South Lakes High SchoolGrades: 9-12Distance: 2.3 mi
Schools provided by the listing agent
- Elementary: Lake Anne
- Middle: Hughes
- High: South Lakes
- District: Fairfax County Public Schools
Source: Bright MLS. This data may not be complete. We recommend contacting the local school district to confirm school assignments for this home.
Get a cash offer in 3 minutes
Find out how much your home could sell for in as little as 3 minutes with a no-obligation cash offer.
Estimated market value
$764,900
Get a cash offer in 3 minutes
Find out how much your home could sell for in as little as 3 minutes with a no-obligation cash offer.
Estimated market value
$764,900


