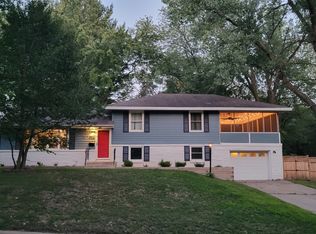Closed
$300,000
11509 Palmer Rd, Bloomington, MN 55437
3beds
2,195sqft
Single Family Residence
Built in 1960
0.43 Acres Lot
$-- Zestimate®
$137/sqft
$2,482 Estimated rent
Home value
Not available
Estimated sales range
Not available
$2,482/mo
Zestimate® history
Loading...
Owner options
Explore your selling options
What's special
Charming rambler in a quiet Bloomington neighborhood! Nested in a lovely residential area near lakes and parks. A great opportunity to start the next chapter of your life! 3 bedrooms on the main level. Spacious lot to build your ideal backyard! Unfinished Lower Level is ready for your perfect design. A wonderful place to make your vision come to life!
Zillow last checked: 8 hours ago
Listing updated: October 28, 2025 at 11:26pm
Listed by:
Deno Sterzinger 800-997-1189,
Minnesota Premier Realty, Inc.
Bought with:
Home Options Team (Dawn Williams)
Coldwell Banker Realty
Source: NorthstarMLS as distributed by MLS GRID,MLS#: 6592090
Facts & features
Interior
Bedrooms & bathrooms
- Bedrooms: 3
- Bathrooms: 1
- Full bathrooms: 1
Bedroom 1
- Level: Main
- Area: 117 Square Feet
- Dimensions: 13x9
Bedroom 2
- Level: Main
- Area: 143 Square Feet
- Dimensions: 13x11
Bedroom 3
- Level: Main
- Area: 99 Square Feet
- Dimensions: 11x9
Kitchen
- Level: Main
- Area: 150 Square Feet
- Dimensions: 20x7.5
Living room
- Level: Main
- Area: 250 Square Feet
- Dimensions: 20x12.5
Heating
- Forced Air
Cooling
- Central Air
Features
- Basement: Full
- Has fireplace: No
Interior area
- Total structure area: 2,195
- Total interior livable area: 2,195 sqft
- Finished area above ground: 1,114
- Finished area below ground: 0
Property
Parking
- Total spaces: 1
- Parking features: Detached, Asphalt
- Garage spaces: 1
- Details: Garage Dimensions (22x14)
Accessibility
- Accessibility features: None
Features
- Levels: One
- Stories: 1
Lot
- Size: 0.43 Acres
- Dimensions: 140 x 89.57 x 170 x 226.94
- Features: Many Trees
Details
- Foundation area: 1114
- Parcel number: 3002724310063
- Zoning description: Residential-Single Family
- Special conditions: Real Estate Owned
Construction
Type & style
- Home type: SingleFamily
- Property subtype: Single Family Residence
Materials
- Brick Veneer, Vinyl Siding, Block, Concrete
Condition
- Age of Property: 65
- New construction: No
- Year built: 1960
Utilities & green energy
- Gas: Natural Gas
- Sewer: City Sewer/Connected
- Water: City Water/Connected
Community & neighborhood
Location
- Region: Bloomington
- Subdivision: Southwood Terrace 6th Add
HOA & financial
HOA
- Has HOA: No
Price history
| Date | Event | Price |
|---|---|---|
| 12/3/2025 | Listing removed | $2,500$1/sqft |
Source: Zillow Rentals Report a problem | ||
| 11/19/2025 | Listing removed | $399,900$182/sqft |
Source: | ||
| 11/11/2025 | Price change | $2,500-5.7%$1/sqft |
Source: Zillow Rentals Report a problem | ||
| 10/24/2025 | Price change | $2,650-3.6%$1/sqft |
Source: Zillow Rentals Report a problem | ||
| 10/14/2025 | Price change | $2,750-1.8%$1/sqft |
Source: Zillow Rentals Report a problem | ||
Public tax history
| Year | Property taxes | Tax assessment |
|---|---|---|
| 2025 | $3,891 +0.8% | $311,200 -1.5% |
| 2024 | $3,862 +4.9% | $315,800 -3.6% |
| 2023 | $3,680 +12.2% | $327,600 +2.1% |
Find assessor info on the county website
Neighborhood: 55437
Nearby schools
GreatSchools rating
- 4/10Westwood Elementary SchoolGrades: K-5Distance: 1.1 mi
- 5/10Oak Grove Middle SchoolGrades: 6-8Distance: 2.5 mi
- 8/10Jefferson Senior High SchoolGrades: 9-12Distance: 1.6 mi
Get pre-qualified for a loan
At Zillow Home Loans, we can pre-qualify you in as little as 5 minutes with no impact to your credit score.An equal housing lender. NMLS #10287.
