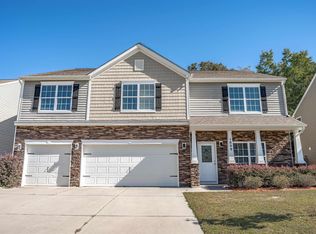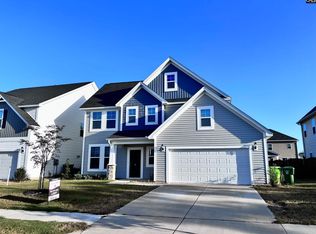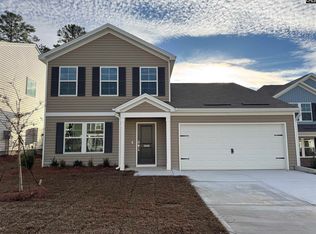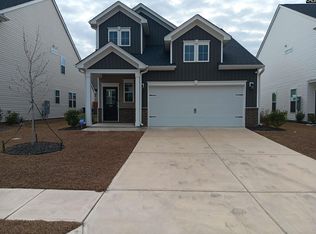Welcome to 1151 Campbell Ridge Drive! Enjoy peaceful Country living in the wonderful neighborhood of Campbell Ridge. Here you will find tranquility yet a convenient location close to Columbia, Sandhills, and Fort Jackson. This charming and well maintained 4 bedroom 3 and a half bath home is loaded with possibilities. A formal living room with French doors can also be used as an office. The upstairs loft with a closet is additional living and entertaining space. The open concept plan also includes a formal dinning room with judges panels, an inviting great room with a gas fireplace which opens to a large and well appointed kitchen and eat in area featuring a built in desk, granite counter tops, stainless steel appliances , refrigerator, gas stove and recessed lighting. Upstairs you will also find the nice size primary suite with a private bath a large walk in closet, three additional bedrooms with one featuring a private bath. Outside you will enjoy a covered patio and a private back yard with a full irrigation system for peace of mind.Don't miss this opportunity call for a private showing today! Disclaimer: CMLS has not reviewed and, therefore, does not endorse vendors who may appear in listings.
For sale
$370,000
1151 Campbell Ridge Dr, Elgin, SC 29045
4beds
3,150sqft
Est.:
Single Family Residence
Built in 2018
9,147.6 Square Feet Lot
$369,400 Zestimate®
$117/sqft
$-- HOA
What's special
Gas fireplaceStainless steel appliancesGas stoveCovered patioFrench doorsRecessed lightingFull irrigation system
- 209 days |
- 194 |
- 9 |
Zillow last checked: 8 hours ago
Listing updated: December 30, 2025 at 01:14pm
Listed by:
Claudia J Young,
ERA Wilder Realty
Source: Consolidated MLS,MLS#: 612054
Tour with a local agent
Facts & features
Interior
Bedrooms & bathrooms
- Bedrooms: 4
- Bathrooms: 4
- Full bathrooms: 3
- 1/2 bathrooms: 1
- Partial bathrooms: 1
- Main level bathrooms: 1
Rooms
- Room types: Loft
Primary bedroom
- Features: Double Vanity, Tub-Garden, Bath-Private, Separate Shower, Walk-In Closet(s), Vaulted Ceiling(s), Ceiling Fan(s)
- Level: Second
Bedroom 2
- Features: Bath-Private, Bath-Shared
- Level: Second
Bedroom 3
- Level: Second
Bedroom 4
- Level: Second
Dining room
- Features: Floors-Laminate
- Level: Main
Great room
- Level: Main
Kitchen
- Features: Eat-in Kitchen, Kitchen Island, Pantry, Granite Counters, Cabinets-Stained, Floors-Laminate, Recessed Lighting
- Level: Main
Living room
- Features: Floors-Laminate, French Doors
- Level: Main
Heating
- Gas Pac
Cooling
- Central Air
Appliances
- Included: Free-Standing Range, Gas Range, Dishwasher, Disposal, Ice Maker, Refrigerator, Microwave Above Stove, Tankless Water Heater
- Laundry: Laundry Closet, Heated Space
Features
- Flooring: Laminate, Carpet
- Has basement: No
- Number of fireplaces: 1
- Fireplace features: Gas Log-Natural
Interior area
- Total structure area: 3,150
- Total interior livable area: 3,150 sqft
Property
Parking
- Total spaces: 2
- Parking features: Garage Door Opener
- Attached garage spaces: 2
Features
- Stories: 2
- Exterior features: Gutters - Full
Lot
- Size: 9,147.6 Square Feet
- Features: Cul-De-Sac, Sprinkler
Details
- Parcel number: 317040405
Construction
Type & style
- Home type: SingleFamily
- Architectural style: Craftsman
- Property subtype: Single Family Residence
Materials
- Vinyl
- Foundation: Slab
Condition
- New construction: No
- Year built: 2018
Utilities & green energy
- Sewer: Public Sewer
- Water: Public
- Utilities for property: Electricity Connected
Community & HOA
Community
- Security: Smoke Detector(s)
- Subdivision: Campbell Ridge
HOA
- Has HOA: No
Location
- Region: Elgin
Financial & listing details
- Price per square foot: $117/sqft
- Tax assessed value: $237,900
- Annual tax amount: $2,297
- Date on market: 7/1/2025
- Listing agreement: Exclusive Right To Sell
- Road surface type: Paved
Estimated market value
$369,400
$351,000 - $388,000
$2,672/mo
Price history
Price history
| Date | Event | Price |
|---|---|---|
| 9/4/2025 | Price change | $370,000-2.6%$117/sqft |
Source: | ||
| 7/1/2025 | Listed for sale | $380,000+59.7%$121/sqft |
Source: | ||
| 4/2/2019 | Sold | $237,990$76/sqft |
Source: Public Record Report a problem | ||
Public tax history
Public tax history
| Year | Property taxes | Tax assessment |
|---|---|---|
| 2022 | $2,297 -0.9% | $9,520 |
| 2021 | $2,317 -72% | $9,520 -33.3% |
| 2020 | $8,268 +1839.8% | $14,270 +5608% |
Find assessor info on the county website
BuyAbility℠ payment
Est. payment
$2,104/mo
Principal & interest
$1777
Property taxes
$197
Home insurance
$130
Climate risks
Neighborhood: 29045
Nearby schools
GreatSchools rating
- 8/10Catawba Trail ElementaryGrades: PK-5Distance: 2.2 mi
- 4/10Summit Parkway Middle SchoolGrades: K-8Distance: 4.7 mi
- 8/10Spring Valley High SchoolGrades: 9-12Distance: 5 mi
Schools provided by the listing agent
- Elementary: Catawba Trail
- Middle: Summit
- High: Spring Valley
- District: Richland Two
Source: Consolidated MLS. This data may not be complete. We recommend contacting the local school district to confirm school assignments for this home.
- Loading
- Loading



