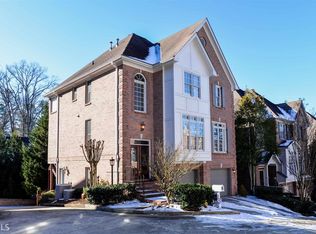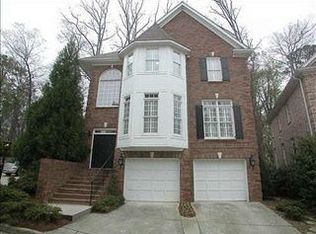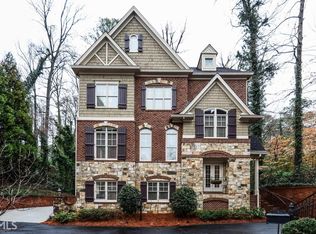Closed
$800,000
1151 Chantilly Rise, Atlanta, GA 30324
3beds
3,296sqft
Single Family Residence
Built in 1999
8,712 Square Feet Lot
$890,400 Zestimate®
$243/sqft
$3,835 Estimated rent
Home value
$890,400
$846,000 - $944,000
$3,835/mo
Zestimate® history
Loading...
Owner options
Explore your selling options
What's special
Deluxe, spacious 4 sides brick home in LAVISTA PARK has all the bells and whistles along with a premium location! This 3 level traditional home built in 1999 features formal living room open to formal dining room, family room with coffered ceiling and fireplace open to large kitchen and casual dining area and fabulous screened porch! You'll love the 11.5 ft ceiling height on main level and exquisite trim details. The large kitchen features a built-in desk area, large dining bar, granite counters, SS appliances. Upstairs, the Primary Suite features large bedroom with dual walk-in closets, dual vanities, whirlpool tub, separate shower. Two other bedrooms share J&J bath. Ground floor features full bath and large room which can be 4th bedroom, playroom, office, guest or in-law suite or movie/media room. This multi-use room walks out to a large private patio with hot tub. This home is located on the cul-de-sac of a small enclave of homes in the sought-after LaVista Park neighborhood and is in walking distance to EMORY at Executive Park, Hawks Sports Medicine Complex, CHOA hospital system, shopping and dining and convenient to Buckhead, Morningside, Emory University, Midtown, MARTA, I-85, GA-400.
Zillow last checked: 8 hours ago
Listing updated: January 05, 2024 at 12:42pm
Listed by:
Jackson Bass 404-694-4663,
Keller Williams Realty Buckhead
Bought with:
Tom Breeden, 200974
Coldwell Banker Realty
Source: GAMLS,MLS#: 20105323
Facts & features
Interior
Bedrooms & bathrooms
- Bedrooms: 3
- Bathrooms: 4
- Full bathrooms: 3
- 1/2 bathrooms: 1
Dining room
- Features: Separate Room
Kitchen
- Features: Breakfast Room, Solid Surface Counters, Walk-in Pantry
Heating
- Forced Air, Zoned
Cooling
- Ceiling Fan(s), Central Air, Zoned
Appliances
- Included: Gas Water Heater, Cooktop, Dishwasher, Disposal, Microwave, Oven, Stainless Steel Appliance(s)
- Laundry: Upper Level
Features
- High Ceilings, Double Vanity, Walk-In Closet(s), Split Bedroom Plan
- Flooring: Hardwood, Tile, Carpet
- Windows: Double Pane Windows
- Basement: None
- Attic: Pull Down Stairs
- Number of fireplaces: 1
- Fireplace features: Living Room, Factory Built, Gas Starter, Gas Log
Interior area
- Total structure area: 3,296
- Total interior livable area: 3,296 sqft
- Finished area above ground: 2,544
- Finished area below ground: 752
Property
Parking
- Total spaces: 2
- Parking features: Attached, Garage
- Has attached garage: Yes
Features
- Levels: Three Or More
- Stories: 3
- Patio & porch: Porch, Screened, Patio
- Has spa: Yes
- Spa features: Bath
Lot
- Size: 8,712 sqft
- Features: Cul-De-Sac, Private
Details
- Parcel number: 18 154 05 036
Construction
Type & style
- Home type: SingleFamily
- Architectural style: Cluster,Traditional
- Property subtype: Single Family Residence
Materials
- Brick
- Roof: Composition,Other
Condition
- Resale
- New construction: No
- Year built: 1999
Utilities & green energy
- Sewer: Public Sewer
- Water: Public
- Utilities for property: Cable Available, Sewer Connected, Electricity Available, High Speed Internet, Natural Gas Available, Phone Available, Water Available
Community & neighborhood
Security
- Security features: Carbon Monoxide Detector(s), Smoke Detector(s)
Community
- Community features: Street Lights, Near Public Transport, Near Shopping
Location
- Region: Atlanta
- Subdivision: LaVista Park
HOA & financial
HOA
- Has HOA: Yes
- HOA fee: $700 annually
- Services included: Maintenance Grounds
Other
Other facts
- Listing agreement: Exclusive Right To Sell
- Listing terms: Cash,Conventional,FHA,VA Loan
Price history
| Date | Event | Price |
|---|---|---|
| 3/16/2023 | Sold | $800,000+3.2%$243/sqft |
Source: | ||
| 3/5/2023 | Pending sale | $775,000$235/sqft |
Source: | ||
| 2/27/2023 | Contingent | $775,000$235/sqft |
Source: | ||
| 2/27/2023 | Pending sale | $775,000$235/sqft |
Source: | ||
| 2/23/2023 | Listed for sale | $775,000+22.9%$235/sqft |
Source: | ||
Public tax history
| Year | Property taxes | Tax assessment |
|---|---|---|
| 2025 | $11,370 +26.1% | $429,800 +34.3% |
| 2024 | $9,016 +27.9% | $320,000 +24.6% |
| 2023 | $7,050 -10.7% | $256,880 +2.8% |
Find assessor info on the county website
Neighborhood: North Druid Hills
Nearby schools
GreatSchools rating
- 5/10Briar Vista Elementary SchoolGrades: PK-5Distance: 1.1 mi
- 5/10Druid Hills Middle SchoolGrades: 6-8Distance: 4 mi
- 6/10Druid Hills High SchoolGrades: 9-12Distance: 2.7 mi
Schools provided by the listing agent
- Elementary: Briar Vista
- Middle: Druid Hills
- High: Druid Hills
Source: GAMLS. This data may not be complete. We recommend contacting the local school district to confirm school assignments for this home.
Get a cash offer in 3 minutes
Find out how much your home could sell for in as little as 3 minutes with a no-obligation cash offer.
Estimated market value$890,400
Get a cash offer in 3 minutes
Find out how much your home could sell for in as little as 3 minutes with a no-obligation cash offer.
Estimated market value
$890,400


