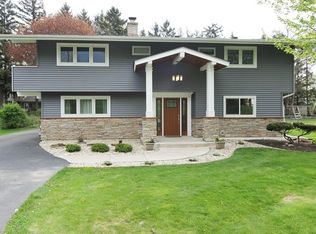Closed
$470,000
1151 Country Club Rd, Lake Zurich, IL 60047
4beds
2,664sqft
Single Family Residence
Built in 1964
10,500 Square Feet Lot
$486,600 Zestimate®
$176/sqft
$3,918 Estimated rent
Home value
$486,600
$462,000 - $511,000
$3,918/mo
Zestimate® history
Loading...
Owner options
Explore your selling options
What's special
Lovingly cared for by the original owners, this home blends thoughtful updates with timeless charm in a truly beautiful neighborhood of both older and newer homes. A well-planned 1995 addition expanded the kitchen and added a bright, sunny breakfast room along with a wonderful family room featuring walls of windows overlooking the serene backyard, deck, and tranquil koi pond with a waterfall. The versatile floor plan offers four spacious bedrooms-two on the main level and two in the lower level-making it perfect for multi-generational living, teen space, in-law, and perfect for adult kids as well who want a separate space. The lower level also features a cozy gas-start fireplace in the family room, an electric fireplace in one of the bedrooms, and a beautifully updated bathroom (2015). Upstairs, the living room showcases a decorative fireplace, adding to the home's warmth and character. The updates include a new roof and all new Marvin windows in 2014, a newer air conditioner and furnace in 2021, and siding replacement in 2005. Outdoor living shines with a large brick paver patio, a welcoming fire pit, a stunning gazebo built in 2014, and vibrant, well-tended gardens. Enjoy lake and beach access, proximity to shopping and conveniences, a charming downtown area with dining options, parks, and the new Lifetime Fitness center. Highly rated District 95 schools. With its spacious layout, scenic views, and prime location, this home is a rare find.
Zillow last checked: 8 hours ago
Listing updated: October 17, 2025 at 01:02am
Listing courtesy of:
Jane Herrick Corder 847-815-6484,
@properties Christie's International Real Estate
Bought with:
Nadiia Glavin
Keller Williams ONEChicago
Source: MRED as distributed by MLS GRID,MLS#: 12446520
Facts & features
Interior
Bedrooms & bathrooms
- Bedrooms: 4
- Bathrooms: 2
- Full bathrooms: 2
Primary bedroom
- Features: Flooring (Carpet)
- Level: Main
- Area: 252 Square Feet
- Dimensions: 18X14
Bedroom 2
- Features: Flooring (Hardwood)
- Level: Main
- Area: 110 Square Feet
- Dimensions: 11X10
Bedroom 3
- Features: Flooring (Other)
- Level: Lower
- Area: 345 Square Feet
- Dimensions: 15X23
Bedroom 4
- Features: Flooring (Other)
- Level: Lower
- Area: 228 Square Feet
- Dimensions: 19X12
Breakfast room
- Level: Main
- Area: 289 Square Feet
- Dimensions: 17X17
Dining room
- Features: Flooring (Parquet)
- Level: Main
- Area: 90 Square Feet
- Dimensions: 9X10
Family room
- Features: Flooring (Carpet)
- Level: Lower
- Area: 368 Square Feet
- Dimensions: 23X16
Kitchen
- Features: Kitchen (Eating Area-Table Space, Pantry-Closet, Breakfast Room, SolidSurfaceCounter), Flooring (Parquet)
- Level: Main
- Area: 120 Square Feet
- Dimensions: 12X10
Laundry
- Features: Flooring (Vinyl)
- Level: Lower
- Area: 84 Square Feet
- Dimensions: 14X6
Living room
- Features: Flooring (Carpet)
- Level: Main
- Area: 208 Square Feet
- Dimensions: 13X16
Heating
- Natural Gas
Cooling
- Central Air
Appliances
- Included: Double Oven, Refrigerator, Washer, Dryer, Cooktop
Features
- Vaulted Ceiling(s), In-Law Floorplan, Walk-In Closet(s)
- Flooring: Hardwood
- Windows: Skylight(s)
- Basement: Finished,Unfinished,Partial
- Number of fireplaces: 2
- Fireplace features: Electric, Gas Log, Gas Starter, Family Room, Bedroom
Interior area
- Total structure area: 2,664
- Total interior livable area: 2,664 sqft
Property
Parking
- Total spaces: 5
- Parking features: Asphalt, Garage Door Opener, On Site, Detached, Driveway, Garage
- Garage spaces: 2
- Has uncovered spaces: Yes
Accessibility
- Accessibility features: No Disability Access
Lot
- Size: 10,500 sqft
- Dimensions: 150 x 70
Details
- Additional structures: Gazebo, Shed(s)
- Parcel number: 14183130020000
- Special conditions: None
Construction
Type & style
- Home type: SingleFamily
- Property subtype: Single Family Residence
Materials
- Aluminum Siding, Brick
Condition
- New construction: No
- Year built: 1964
Utilities & green energy
- Sewer: Public Sewer
- Water: Public
Community & neighborhood
Location
- Region: Lake Zurich
Other
Other facts
- Listing terms: Conventional
- Ownership: Fee Simple
Price history
| Date | Event | Price |
|---|---|---|
| 10/15/2025 | Sold | $470,000-6%$176/sqft |
Source: | ||
| 9/6/2025 | Contingent | $500,000$188/sqft |
Source: | ||
| 8/15/2025 | Listed for sale | $500,000$188/sqft |
Source: | ||
Public tax history
| Year | Property taxes | Tax assessment |
|---|---|---|
| 2023 | $8,522 +14.6% | $146,923 +18.2% |
| 2022 | $7,436 +3.8% | $124,328 +18% |
| 2021 | $7,165 +1.8% | $105,389 +2.6% |
Find assessor info on the county website
Neighborhood: 60047
Nearby schools
GreatSchools rating
- 9/10Seth Paine Elementary SchoolGrades: K-5Distance: 1 mi
- 8/10Lake Zurich Middle - N CampusGrades: 6-8Distance: 2 mi
- 10/10Lake Zurich High SchoolGrades: 9-12Distance: 1.7 mi
Schools provided by the listing agent
- Elementary: Seth Paine Elementary School
- Middle: Lake Zurich Middle - N Campus
- District: 95
Source: MRED as distributed by MLS GRID. This data may not be complete. We recommend contacting the local school district to confirm school assignments for this home.
Get a cash offer in 3 minutes
Find out how much your home could sell for in as little as 3 minutes with a no-obligation cash offer.
Estimated market value$486,600
Get a cash offer in 3 minutes
Find out how much your home could sell for in as little as 3 minutes with a no-obligation cash offer.
Estimated market value
$486,600
