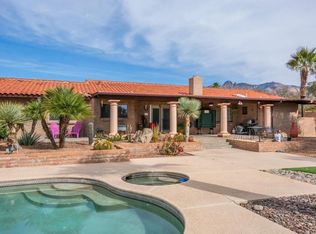Sold for $799,900
$799,900
1151 E Rudasill Rd, Tucson, AZ 85718
4beds
2,737sqft
Single Family Residence
Built in 1984
0.68 Acres Lot
$794,800 Zestimate®
$292/sqft
$3,273 Estimated rent
Home value
$794,800
$731,000 - $866,000
$3,273/mo
Zestimate® history
Loading...
Owner options
Explore your selling options
What's special
Welcome to 1151 E Rudasill Road, a stunning 4-bedroom, 3-bathroom Spanish Contemporary nestled on a corner lot in the highly desirable Shadow Hills neighborhood. This spacious residence offers the perfect blend of luxury, comfort. The oversized three-car garage, complete with epoxy flooring, EV power, provides plenty of space for vehicles and projects alike. Outside, the very large entertainer's yard is a true highlight, secure, pet-friendly, and perfect for hosting gatherings or simply unwinding while taking in the breathtaking Catalina Mountain views. Located within the esteemed District 16 schools, this home is just a short drive from the University of Arizona, Banner Medical Center, and the upscale shopping and dining of La Encantada. Combining an unbeatable location with exceptional features, it's more than a house, it's the perfect place to call home.
Zillow last checked: 8 hours ago
Listing updated: November 09, 2025 at 01:57pm
Listed by:
Derrick Newbury 520-444-4406,
Tierra Antigua Realty
Bought with:
John Wesley Meeker
Tierra Antigua Realty
Source: MLS of Southern Arizona,MLS#: 22506649
Facts & features
Interior
Bedrooms & bathrooms
- Bedrooms: 4
- Bathrooms: 3
- Full bathrooms: 3
Primary bathroom
- Features: Double Vanity, Exhaust Fan, Separate Shower(s), Soaking Tub
Dining room
- Features: Breakfast Nook, Formal Dining Room
Kitchen
- Description: Pantry: Closet,Countertops: Granite/quartz
- Features: Wet Bar
Heating
- Forced Air, Natural Gas, Zoned
Cooling
- Central Air, Dual, Zoned
Appliances
- Included: Convection Oven, Dishwasher, Disposal, Gas Cooktop, Microwave, Refrigerator, Wine Cooler, Water Softener, Water Heater: Natural Gas, Appliance Color: Stainless
- Laundry: Laundry Room, Sink
Features
- Ceiling Fan(s), High Ceilings, Storage, Vaulted Ceiling(s), Walk-In Closet(s), Wet Bar, High Speed Internet, Smart Thermostat, Family Room, Living Room
- Flooring: Ceramic Tile
- Windows: Skylights, Window Covering: Stay
- Has basement: No
- Number of fireplaces: 2
- Fireplace features: Gas, Living Room, Primary Bedroom
Interior area
- Total structure area: 2,737
- Total interior livable area: 2,737 sqft
Property
Parking
- Total spaces: 3
- Parking features: RV Parking Not Allowed, Garage Door Opener, Electric Vehicle Charging Station(s), Oversized, Concrete, Circular Driveway
- Garage spaces: 3
- Has uncovered spaces: Yes
- Details: RV Parking: Not Allowed
Accessibility
- Accessibility features: None
Features
- Levels: One
- Stories: 1
- Patio & porch: Covered, Paver, Slab
- Pool features: None
- Spa features: None
- Fencing: Slump Block,Wrought Iron
- Has view: Yes
- View description: Mountain(s), Sunset
Lot
- Size: 0.68 Acres
- Dimensions: 141 x 227 x 123 x 163
- Features: Corner Lot, Subdivided, Landscape - Front: Decorative Gravel, Desert Plantings, Low Care, Trees, Landscape - Rear: Desert Plantings, Grass, Sprinkler/Drip, Trees
Details
- Additional structures: Workshop
- Parcel number: 108084360
- Zoning: CR1
- Special conditions: Standard
Construction
Type & style
- Home type: SingleFamily
- Architectural style: Contemporary,Ranch
- Property subtype: Single Family Residence
Materials
- Slump Block
- Roof: Tile
Condition
- Existing
- New construction: No
- Year built: 1984
Utilities & green energy
- Electric: Tep
- Gas: Natural
- Water: Public
- Utilities for property: Cable Connected, Sewer Connected
Community & neighborhood
Security
- Security features: Alarm Installed, Closed Circuit Camera(s), Smoke Detector(s), Alarm System
Community
- Community features: Paved Street
Location
- Region: Tucson
- Subdivision: Shadow Hills (1-483)
HOA & financial
HOA
- Has HOA: Yes
- HOA fee: $8 monthly
- Amenities included: None
- Services included: Maintenance Grounds
Other
Other facts
- Listing terms: Cash,Conventional,FHA,VA
- Ownership: Fee (Simple)
- Ownership type: Sole Proprietor
- Road surface type: Paved
Price history
| Date | Event | Price |
|---|---|---|
| 11/10/2025 | Pending sale | $835,000+4.4%$305/sqft |
Source: | ||
| 11/6/2025 | Sold | $799,900-4.2%$292/sqft |
Source: | ||
| 9/13/2025 | Contingent | $835,000$305/sqft |
Source: | ||
| 8/29/2025 | Price change | $835,000-1.2%$305/sqft |
Source: | ||
| 8/8/2025 | Price change | $845,000-0.6%$309/sqft |
Source: | ||
Public tax history
| Year | Property taxes | Tax assessment |
|---|---|---|
| 2025 | $5,056 +3.5% | $67,515 +3.8% |
| 2024 | $4,884 +4.7% | $65,028 +16.9% |
| 2023 | $4,667 -3.7% | $55,611 +22.9% |
Find assessor info on the county website
Neighborhood: Catalina Foothills
Nearby schools
GreatSchools rating
- 7/10Manzanita SchoolGrades: K-5Distance: 1.9 mi
- 8/10Orange Grove Middle SchoolGrades: 6-8Distance: 1.1 mi
- 9/10Catalina Foothills High SchoolGrades: 9-12Distance: 3.2 mi
Schools provided by the listing agent
- Elementary: Manzanita
- Middle: Orange Grove
- High: Catalina Fthls
- District: Catalina Foothills
Source: MLS of Southern Arizona. This data may not be complete. We recommend contacting the local school district to confirm school assignments for this home.
Get a cash offer in 3 minutes
Find out how much your home could sell for in as little as 3 minutes with a no-obligation cash offer.
Estimated market value$794,800
Get a cash offer in 3 minutes
Find out how much your home could sell for in as little as 3 minutes with a no-obligation cash offer.
Estimated market value
$794,800
