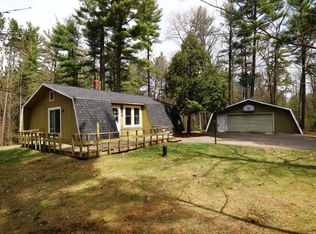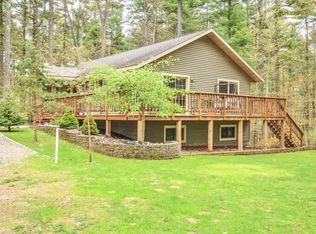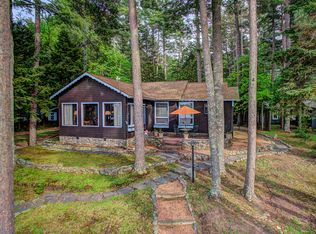Sold for $469,000
$469,000
1151 Everett Rd, Eagle River, WI 54521
3beds
1,676sqft
Single Family Residence
Built in ----
0.96 Acres Lot
$473,600 Zestimate®
$280/sqft
$1,883 Estimated rent
Home value
$473,600
Estimated sales range
Not available
$1,883/mo
Zestimate® history
Loading...
Owner options
Explore your selling options
What's special
This beautifully maintained 3-bedroom, 2-bath home offers the perfect blend of modern comfort and serene natural surroundings. Nestled on a private wooded lot just minutes from downtown Eagle River, lakes and snowmobile trails, this property provides both tranquility and convenience. Step inside to find an open-concept living space with gas fireplace, hickory stained floors and vaulted ceilings. The kitchen features alder custom cabinets, stainless steel appliances and a center island, ideal for entertaining. The main level also features a bedroom and full bath, while upstairs, two additional bedrooms and a second full bathroom provide plenty of room for guests or a growing family. The basement with egress windows and roughed in for a third bathroom, offers potential future living space. Attached 2 car heated and finished garage. Outside, you'll love the peaceful setting surrounded by mature trees and wildlife while sitting on the covered front porch. This is a must see!
Zillow last checked: 8 hours ago
Listing updated: November 14, 2025 at 01:09pm
Listed by:
THE MERZ AND GOLDSWORTHY TEAM 715-617-2016,
RE/MAX PROPERTY PROS
Bought with:
THE MERZ AND GOLDSWORTHY TEAM, 56837 - 94
RE/MAX PROPERTY PROS
Source: GNMLS,MLS#: 214285
Facts & features
Interior
Bedrooms & bathrooms
- Bedrooms: 3
- Bathrooms: 2
- Full bathrooms: 2
Bedroom
- Level: Second
- Dimensions: 12x14'6
Bedroom
- Level: First
- Dimensions: 13x10
Bedroom
- Level: Second
- Dimensions: 12x10'7
Bathroom
- Level: First
Bathroom
- Level: Second
Dining room
- Level: First
- Dimensions: 11'6x14
Kitchen
- Level: First
- Dimensions: 11'6x11
Laundry
- Level: First
- Dimensions: 8'4x5'6
Living room
- Level: First
- Dimensions: 16'9x14
Loft
- Level: Second
- Dimensions: 10'8x14'8
Heating
- Forced Air, Natural Gas
Cooling
- Central Air
Appliances
- Included: Dryer, Dishwasher, Gas Water Heater, Microwave, Range, Refrigerator, Washer
- Laundry: Main Level
Features
- Ceiling Fan(s), Cathedral Ceiling(s), High Ceilings, Vaulted Ceiling(s)
- Flooring: Carpet, Wood
- Basement: Egress Windows,Bath/Stubbed,Unfinished
- Number of fireplaces: 1
- Fireplace features: Gas
Interior area
- Total structure area: 1,676
- Total interior livable area: 1,676 sqft
- Finished area above ground: 1,676
- Finished area below ground: 0
Property
Parking
- Total spaces: 2
- Parking features: Attached, Garage, Two Car Garage, Heated Garage, Driveway
- Attached garage spaces: 2
- Has uncovered spaces: Yes
Features
- Levels: Two
- Stories: 2
- Patio & porch: Covered, Deck, Open, Patio
- Exterior features: Deck, Landscaping, Patio, Gravel Driveway
- Frontage length: 0,0
Lot
- Size: 0.96 Acres
- Features: Retaining Wall
Details
- Parcel number: 263186
- Zoning description: Multi-Family
Construction
Type & style
- Home type: SingleFamily
- Architectural style: Two Story
- Property subtype: Single Family Residence
Materials
- Frame
- Foundation: Poured
- Roof: Composition,Shingle
Utilities & green energy
- Sewer: County Septic Maintenance Program - Yes, Conventional Sewer
- Water: Drilled Well
Community & neighborhood
Location
- Region: Eagle River
Other
Other facts
- Ownership: Fee Simple
Price history
| Date | Event | Price |
|---|---|---|
| 11/14/2025 | Sold | $469,000$280/sqft |
Source: | ||
| 9/17/2025 | Contingent | $469,000$280/sqft |
Source: | ||
| 9/15/2025 | Listed for sale | $469,000+100.4%$280/sqft |
Source: | ||
| 6/2/2017 | Sold | $234,000+3800%$140/sqft |
Source: | ||
| 12/31/2014 | Sold | $6,000$4/sqft |
Source: Public Record Report a problem | ||
Public tax history
| Year | Property taxes | Tax assessment |
|---|---|---|
| 2024 | $2,234 -9.5% | $405,100 |
| 2023 | $2,469 +21.1% | $405,100 +110.4% |
| 2022 | $2,039 +3.2% | $192,500 |
Find assessor info on the county website
Neighborhood: 54521
Nearby schools
GreatSchools rating
- 5/10Northland Pines Elementary-Eagle RiverGrades: PK-6Distance: 4.1 mi
- 5/10Northland Pines Middle SchoolGrades: 7-8Distance: 4 mi
- 8/10Northland Pines High SchoolGrades: 9-12Distance: 4 mi
Schools provided by the listing agent
- Elementary: VI Northland Pines-ER
- Middle: VI Northland Pines
- High: VI Northland Pines
Source: GNMLS. This data may not be complete. We recommend contacting the local school district to confirm school assignments for this home.
Get pre-qualified for a loan
At Zillow Home Loans, we can pre-qualify you in as little as 5 minutes with no impact to your credit score.An equal housing lender. NMLS #10287.


