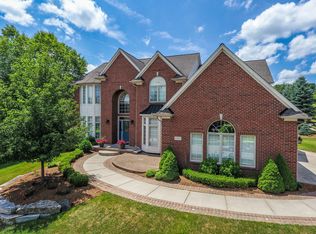Sold for $634,000
$634,000
1151 N Livernois Rd, Rochester Hills, MI 48306
4beds
3,053sqft
Single Family Residence
Built in 1950
4 Acres Lot
$639,800 Zestimate®
$208/sqft
$2,964 Estimated rent
Home value
$639,800
$601,000 - $678,000
$2,964/mo
Zestimate® history
Loading...
Owner options
Explore your selling options
What's special
Welcome to this exceptional brick ranch nestled on a stunning 4-acre lot, offering the perfect blend of privacy and convenience. Located just minutes from downtown Rochester, shopping, restaurants, and top-rated Rochester schools, this home provides a peaceful, country-like setting without sacrificing proximity to amenities. The bright, white kitchen features an eye-catching brick accent wall and a spacious walk-in pantry that’s sure to impress any home chef. The home offers four generously sized bedrooms, while large, updated windows throughout fill the interior with an abundance of natural light. The beautifully updated main bath includes a luxurious jetted spa tub and a walk-in shower, complemented by a stylishly updated powder room for guests. The expansive walk-out lower level offers incredible flexibility, complete with a bonus room ideal for a second office or hobby space. Additional updates include a new water pressure tank bladder for the well (2024). Outdoors, you’ll find meticulously maintained landscaping with flowering trees, a long driveway with ample parking, and a delightful sunroom surrounded by door walls—perfect for enjoying panoramic views of the picturesque yard. Hanging stain-glass window near front door is excluded from the sale. Don’t miss the opportunity to experience this special property in person! BBATVAD
Zillow last checked: 8 hours ago
Listing updated: September 07, 2025 at 04:45pm
Listed by:
Jan L Stone 248-705-1644,
Real Estate One-Rochester
Bought with:
John Hohenstern, 6501305230
Good Company
Source: Realcomp II,MLS#: 20250026729
Facts & features
Interior
Bedrooms & bathrooms
- Bedrooms: 4
- Bathrooms: 2
- Full bathrooms: 1
- 1/2 bathrooms: 1
Primary bedroom
- Level: Entry
- Dimensions: 13 x 15
Bedroom
- Level: Entry
- Dimensions: 10 x 13
Bedroom
- Level: Entry
- Dimensions: 11 x 13
Bedroom
- Level: Entry
- Dimensions: 12 x 11
Other
- Level: Entry
- Dimensions: 9 x 11
Other
- Level: Entry
- Dimensions: 6 x 5
Bonus room
- Level: Basement
- Dimensions: 10 x 8
Other
- Level: Entry
- Dimensions: 11 x 11
Other
- Level: Entry
- Dimensions: 9 x 4
Family room
- Level: Basement
- Dimensions: 22 x 28
Laundry
- Level: Basement
- Dimensions: 23 x 13
Living room
- Level: Entry
- Dimensions: 27 x 14
Other
- Level: Entry
- Dimensions: 15 x 14
Heating
- Forced Air, Natural Gas
Cooling
- Central Air
Appliances
- Included: Built In Electric Oven, Dishwasher, Disposal, Dryer, Electric Cooktop, Free Standing Freezer, Free Standing Refrigerator, Microwave, Water Softener Owned
- Laundry: Laundry Room
Features
- Basement: Finished,Full,Walk Out Access
- Has fireplace: Yes
- Fireplace features: Living Room, Wood Burning
Interior area
- Total interior livable area: 3,053 sqft
- Finished area above ground: 2,048
- Finished area below ground: 1,005
Property
Parking
- Total spaces: 2
- Parking features: Two Car Garage, Attached, Driveway, Electricityin Garage, Garage Door Opener, Garage Faces Side
- Attached garage spaces: 2
Features
- Levels: One
- Stories: 1
- Entry location: GroundLevelwSteps
- Exterior features: Awnings
- Pool features: None
Lot
- Size: 4 Acres
- Dimensions: 190.00 x 918.00
Details
- Parcel number: 1504427011
- Special conditions: Short Sale No,Standard
Construction
Type & style
- Home type: SingleFamily
- Architectural style: Ranch
- Property subtype: Single Family Residence
Materials
- Brick
- Foundation: Basement, Block
Condition
- New construction: No
- Year built: 1950
Utilities & green energy
- Sewer: Public Sewer
- Water: Waterat Street, Well
Community & neighborhood
Location
- Region: Rochester Hills
- Subdivision: ROCHESTER HILLS SUB
Other
Other facts
- Listing agreement: Exclusive Right To Sell
- Listing terms: Cash,Conventional
Price history
| Date | Event | Price |
|---|---|---|
| 6/10/2025 | Sold | $634,000-2.4%$208/sqft |
Source: | ||
| 5/8/2025 | Pending sale | $649,900$213/sqft |
Source: | ||
| 5/2/2025 | Listed for sale | $649,900$213/sqft |
Source: | ||
Public tax history
| Year | Property taxes | Tax assessment |
|---|---|---|
| 2024 | -- | $218,280 +11.2% |
| 2023 | -- | $196,240 +6.2% |
| 2022 | -- | $184,800 +1.1% |
Find assessor info on the county website
Neighborhood: 48306
Nearby schools
GreatSchools rating
- 8/10Long Meadow Elementary SchoolGrades: PK-5Distance: 0.8 mi
- 8/10West Middle SchoolGrades: 6-12Distance: 1.9 mi
- 10/10Rochester Adams High SchoolGrades: 7-12Distance: 2.2 mi
Get a cash offer in 3 minutes
Find out how much your home could sell for in as little as 3 minutes with a no-obligation cash offer.
Estimated market value$639,800
Get a cash offer in 3 minutes
Find out how much your home could sell for in as little as 3 minutes with a no-obligation cash offer.
Estimated market value
$639,800
