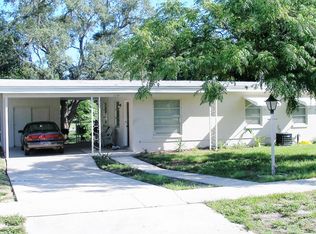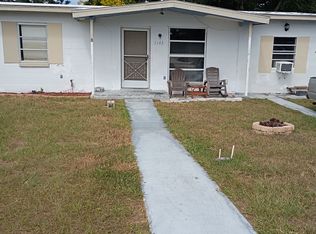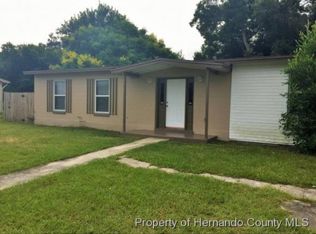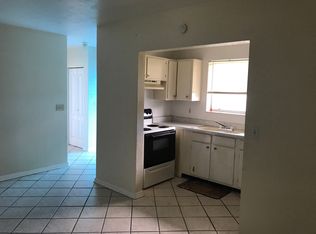Sold for $278,000
$278,000
1151 Newhope Rd, Spring Hill, FL 34606
3beds
1,470sqft
Single Family Residence
Built in 1971
7,405.2 Square Feet Lot
$263,000 Zestimate®
$189/sqft
$1,673 Estimated rent
Home value
$263,000
$250,000 - $276,000
$1,673/mo
Zestimate® history
Loading...
Owner options
Explore your selling options
What's special
Check out this unique 2 story 3 bedroom 3 bath POOL home for ONLY 279k!! Upstairs via the sturdy spiral staircase you also have a BONUS ROOM that could EASILY be made into a 4TH BEDROOM!! It could also be a private office, or a kids playroom, whatever the new owner desires! This home has been COMPLETELY renovated 2023! ALL of the following are BRAND NEW 2023: Roof, water heater, garage door, pool, stainless steel appliances, WATERPROOF laminate flooring, GRANITE countertops, and all cabinets/vanities in the home. All new 2 inch Levolor faux wood blinds throughout. The master bedroom has beautiful high ceilings with an oversize walk in closet, along with a large private bathroom with a newly tiled shower and a separate garden tub. Stepping outside from the master bedroom through the French doors you'll be under your private pergola to have your morning coffee while you overlook your brand new 18ft pool and deck area. Right beside the pool is your 3rd bathroom so you don't track water through the house! Along the side of the home there is a 20x10 CARPORT that is very well built, along with an extra concrete pad in front of that. If you have trailers, extra cars, or an RV, that would be the perfect spot to park them in addition to the garage. The entire back yard is fenced in minus about an 8ft section on the left side. A home like this will not last long at this price, schedule your showing today!!
Zillow last checked: 8 hours ago
Listing updated: November 15, 2024 at 07:41pm
Listed by:
Joe Treanor 352-442-9523,
Tropic Shores Realty LLC
Bought with:
NON MEMBER
NON MEMBER
Source: HCMLS,MLS#: 2232145
Facts & features
Interior
Bedrooms & bathrooms
- Bedrooms: 3
- Bathrooms: 3
- Full bathrooms: 2
- 1/2 bathrooms: 1
Heating
- Central, Electric
Cooling
- Central Air, Electric
Appliances
- Included: Dishwasher, Electric Oven, Microwave, Refrigerator
Features
- Ceiling Fan(s), Split Plan
- Flooring: Laminate, Wood
- Has fireplace: No
Interior area
- Total structure area: 1,470
- Total interior livable area: 1,470 sqft
Property
Parking
- Total spaces: 2
- Parking features: Attached, Covered
- Attached garage spaces: 1
- Carport spaces: 1
- Covered spaces: 2
Features
- Stories: 2
- Patio & porch: Deck
- Has private pool: Yes
- Pool features: Above Ground
Lot
- Size: 7,405 sqft
Details
- Parcel number: R32 323 17 5020 0087 0120
- Zoning: PDP
- Zoning description: Planned Development Project
- Special conditions: Owner Licensed RE
Construction
Type & style
- Home type: SingleFamily
- Architectural style: Other
- Property subtype: Single Family Residence
Materials
- Roof: Other
Condition
- New construction: No
- Year built: 1971
Utilities & green energy
- Sewer: Public Sewer
- Water: Public
- Utilities for property: Cable Available, Electricity Available
Community & neighborhood
Security
- Security features: Smoke Detector(s)
Location
- Region: Spring Hill
- Subdivision: Spring Hill Unit 2
Other
Other facts
- Listing terms: Cash,Conventional,FHA,VA Loan
- Road surface type: Paved
Price history
| Date | Event | Price |
|---|---|---|
| 8/1/2023 | Sold | $278,000-0.4%$189/sqft |
Source: | ||
| 6/19/2023 | Pending sale | $279,000$190/sqft |
Source: | ||
| 6/13/2023 | Listed for sale | $279,000+106.7%$190/sqft |
Source: | ||
| 3/14/2023 | Sold | $135,000-32.5%$92/sqft |
Source: Public Record Report a problem | ||
| 10/19/2022 | Listing removed | -- |
Source: | ||
Public tax history
| Year | Property taxes | Tax assessment |
|---|---|---|
| 2024 | $2,748 +17.1% | $178,648 +96.3% |
| 2023 | $2,347 +9.2% | $90,999 +10% |
| 2022 | $2,149 +15.4% | $82,726 +10% |
Find assessor info on the county website
Neighborhood: 34606
Nearby schools
GreatSchools rating
- 4/10Westside Elementary SchoolGrades: PK-5Distance: 1.1 mi
- 4/10Fox Chapel Middle SchoolGrades: 6-8Distance: 5 mi
- 3/10Weeki Wachee High SchoolGrades: 9-12Distance: 11 mi
Schools provided by the listing agent
- Elementary: Westside
- Middle: Fox Chapel
- High: Weeki Wachee
Source: HCMLS. This data may not be complete. We recommend contacting the local school district to confirm school assignments for this home.
Get a cash offer in 3 minutes
Find out how much your home could sell for in as little as 3 minutes with a no-obligation cash offer.
Estimated market value$263,000
Get a cash offer in 3 minutes
Find out how much your home could sell for in as little as 3 minutes with a no-obligation cash offer.
Estimated market value
$263,000



