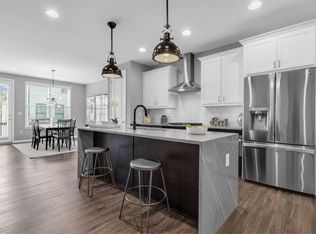Closed
$570,000
1151 Rambler Cross, Atlanta, GA 30312
3beds
2,074sqft
Townhouse
Built in 2018
1,437.48 Square Feet Lot
$542,000 Zestimate®
$275/sqft
$3,559 Estimated rent
Home value
$542,000
$515,000 - $575,000
$3,559/mo
Zestimate® history
Loading...
Owner options
Explore your selling options
What's special
Not all 3 bed/3.5 bath Empire built homes at The Swift are created equal. This IMMACULATE townhome is the largest floor plan in Grant Park's hottest community, located directly on a Beltline Spur Trail connecting to the Southside Beltline. Walk or bike to the new Beacon development (the Krog St. Market of Grant Park), Grant Park/The Gateway, Farmers Market, Glenwood Park, East Atlanta, and all in-town has to offer via the Beltline. Within this thoughtfully designed neighborhood, you're not just buying a unit, you're buying into a community. Join your neighbors at the amenities area which features a huge greenspace, open-air pavilion, grills, water feature, amphitheater, and firepit. This IMMACULTATE home allows you and your guests to enter the front door into the open concept living area which is perfect for entertaining, and it receives great light. Walk in your new home to an oversized family room with upgraded recessed lighting, kitchen, and a large dining room with extra cabinetry that's perfect for a bar! Your gourmet kitchen features a large island, new Stainless-Steel refrigerator, microwave drawer, venthood, a new gas cooking 5-burner stove, a new quiet dishwasher, new disposal, upgraded quartz countertops, and a pantry. Upstairs you will find 2 spacious en-suite bedrooms with walk-in closets, and a full laundry room. The primary bathroom features dual vanities, separate water closet, a spa shower with a bench, and frameless glass. The lower level is being used as a MASSIVE 3rd bedroom suite with additional recessed lighting and a full bathroom. Finally, don't miss the 2 car garage with side-by-side parking and shelving, 2 water heaters, 2 HVACs, and an attic with pull-down stairs. The landscaping and exterior maintenance is covered by your low HOA dues, and you're only 15 minutes to the airport!
Zillow last checked: 8 hours ago
Listing updated: August 07, 2024 at 09:35am
Listed by:
Coldwell Banker Realty
Bought with:
Sandra Stephens, 248275
BHGRE Metro Brokers
Source: GAMLS,MLS#: 10175598
Facts & features
Interior
Bedrooms & bathrooms
- Bedrooms: 3
- Bathrooms: 4
- Full bathrooms: 3
- 1/2 bathrooms: 1
Dining room
- Features: L Shaped
Kitchen
- Features: Kitchen Island, Pantry, Solid Surface Counters
Heating
- Central, Electric, Heat Pump, Zoned
Cooling
- Ceiling Fan(s), Central Air, Heat Pump, Zoned
Appliances
- Included: Dishwasher, Disposal, Dryer, Electric Water Heater, Microwave, Refrigerator, Stainless Steel Appliance(s), Washer
- Laundry: Upper Level
Features
- Double Vanity, High Ceilings, Roommate Plan, Tile Bath, Walk-In Closet(s)
- Flooring: Carpet, Hardwood, Tile, Vinyl
- Windows: Double Pane Windows, Window Treatments
- Basement: None
- Attic: Pull Down Stairs
- Has fireplace: No
- Common walls with other units/homes: 2+ Common Walls,No One Above,No One Below
Interior area
- Total structure area: 2,074
- Total interior livable area: 2,074 sqft
- Finished area above ground: 2,074
- Finished area below ground: 0
Property
Parking
- Total spaces: 2
- Parking features: Attached, Garage, Garage Door Opener, Side/Rear Entrance, Storage
- Has attached garage: Yes
Features
- Levels: Three Or More
- Stories: 3
- Patio & porch: Deck
- Exterior features: Balcony
- Body of water: None
Lot
- Size: 1,437 sqft
- Features: Zero Lot Line
Details
- Parcel number: 14 0023 LL0740
Construction
Type & style
- Home type: Townhouse
- Architectural style: Brick Front
- Property subtype: Townhouse
- Attached to another structure: Yes
Materials
- Brick, Other
- Foundation: Slab
- Roof: Composition
Condition
- Resale
- New construction: No
- Year built: 2018
Utilities & green energy
- Sewer: Public Sewer
- Water: Public
- Utilities for property: Cable Available, Electricity Available, High Speed Internet, Natural Gas Available, Phone Available, Sewer Available, Underground Utilities, Water Available
Green energy
- Energy efficient items: Appliances, Thermostat, Water Heater
Community & neighborhood
Security
- Security features: Carbon Monoxide Detector(s), Open Access, Security System, Smoke Detector(s)
Community
- Community features: Park, Sidewalks, Street Lights, Near Public Transport, Walk To Schools, Near Shopping
Location
- Region: Atlanta
- Subdivision: The Swift
HOA & financial
HOA
- Has HOA: Yes
- HOA fee: $190 annually
- Services included: Insurance, Maintenance Structure, Maintenance Grounds, Management Fee, Private Roads, Reserve Fund
Other
Other facts
- Listing agreement: Exclusive Right To Sell
Price history
| Date | Event | Price |
|---|---|---|
| 8/4/2023 | Sold | $570,000-0.9%$275/sqft |
Source: | ||
| 7/7/2023 | Pending sale | $575,000$277/sqft |
Source: | ||
| 6/30/2023 | Contingent | $575,000$277/sqft |
Source: | ||
| 6/28/2023 | Price change | $575,000+16.6%$277/sqft |
Source: | ||
| 12/20/2022 | Pending sale | $493,000$238/sqft |
Source: | ||
Public tax history
Tax history is unavailable.
Neighborhood: Boulevard Heights
Nearby schools
GreatSchools rating
- 7/10Parkside Elementary SchoolGrades: PK-5Distance: 0.8 mi
- 5/10King Middle SchoolGrades: 6-8Distance: 1.4 mi
- 6/10Maynard H. Jackson- Jr. High SchoolGrades: 9-12Distance: 1.1 mi
Schools provided by the listing agent
- Elementary: Parkside
- Middle: King
- High: MH Jackson Jr
Source: GAMLS. This data may not be complete. We recommend contacting the local school district to confirm school assignments for this home.
Get a cash offer in 3 minutes
Find out how much your home could sell for in as little as 3 minutes with a no-obligation cash offer.
Estimated market value
$542,000
