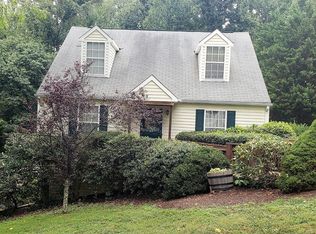Sold for $500,000
$500,000
1151 Roaring Run Rd, Goode, VA 24556
4beds
4,111sqft
Single Family Residence
Built in 2001
10.3 Acres Lot
$503,800 Zestimate®
$122/sqft
$2,809 Estimated rent
Home value
$503,800
$423,000 - $605,000
$2,809/mo
Zestimate® history
Loading...
Owner options
Explore your selling options
What's special
Price Improvement! Beautiful Cape Cod-style home with over 4,000 sq ft of living space, nestled on a private 10.3 acres with 900+ ft frontage on Big Otter River. Enjoy relaxing on the new huge covered front porch or rear patio surrounded by new landscaping, hardwood trees, and abundant wildlife. This 4-bedroom home features an open floor plan filled with natural light, a large central gas log fireplace, and charming pocket doors. Recent upgrades include a new roof with transferrable 25-year warranty, new 6 gutters, new front decking, front door, garage door motors, and a tiled shower seat in the primary bath. Additional highlights include two storage sheds, a tranquil coy pond ready for you to fill, and valuable marketable timber (Hickory, Black Walnut, & Cherry). Creek runs on NW side of property. A true retreat with space, charm, and serene surroundings!
Zillow last checked: 8 hours ago
Listing updated: October 08, 2025 at 11:50am
Listed by:
Robyn Flint 540-588-0243 flintrealtygroupllc@gmail.com,
eXp Realty LLC-Lynchburg
Bought with:
OUT OF AREA BROKER
OUT OF AREA BROKER
Source: LMLS,MLS#: 359748 Originating MLS: Lynchburg Board of Realtors
Originating MLS: Lynchburg Board of Realtors
Facts & features
Interior
Bedrooms & bathrooms
- Bedrooms: 4
- Bathrooms: 3
- Full bathrooms: 2
- 1/2 bathrooms: 1
Primary bedroom
- Level: First
- Area: 255
- Dimensions: 17 x 15
Bedroom
- Dimensions: 0 x 0
Bedroom 2
- Level: Second
- Area: 144
- Dimensions: 12 x 12
Bedroom 3
- Level: Second
- Area: 168
- Dimensions: 14 x 12
Bedroom 4
- Level: Second
- Area: 406
- Dimensions: 29 x 14
Bedroom 5
- Area: 0
- Dimensions: 0 x 0
Dining room
- Level: First
- Area: 169
- Dimensions: 13 x 13
Family room
- Area: 0
- Dimensions: 0 x 0
Great room
- Area: 0
- Dimensions: 0 x 0
Kitchen
- Level: First
- Area: 144
- Dimensions: 12 x 12
Living room
- Level: First
- Area: 414
- Dimensions: 18 x 23
Office
- Level: First
- Area: 169
- Dimensions: 13 x 13
Heating
- Heat Pump, Two-Zone
Cooling
- Heat Pump, Two-Zone
Appliances
- Included: Dishwasher, Dryer, Freezer, Microwave, Electric Range, Gas Range, Refrigerator, Washer, Electric Water Heater
- Laundry: Laundry Room, Main Level, Separate Laundry Rm.
Features
- Ceiling Fan(s), Drywall, High Speed Internet, Main Level Bedroom, Main Level Den, Primary Bed w/Bath, Separate Dining Room, Tile Bath(s), Walk-In Closet(s)
- Flooring: Carpet, Ceramic Tile, Hardwood
- Basement: Crawl Space,Slab
- Attic: None
- Number of fireplaces: 1
- Fireplace features: 1 Fireplace, Gas Log
Interior area
- Total structure area: 4,111
- Total interior livable area: 4,111 sqft
- Finished area above ground: 4,111
- Finished area below ground: 0
Property
Parking
- Parking features: Off Street
- Has garage: Yes
Features
- Levels: Two
- Stories: 2
- Patio & porch: Porch, Rear Porch
- Exterior features: Garden
- Waterfront features: River Front
Lot
- Size: 10.30 Acres
- Features: Landscaped, Secluded
Details
- Additional structures: Storage
- Parcel number: 113A24A
Construction
Type & style
- Home type: SingleFamily
- Architectural style: Cape Cod,Two Story
- Property subtype: Single Family Residence
Materials
- Cement Board/Plank
- Roof: Shingle
Condition
- Year built: 2001
Utilities & green energy
- Electric: AEP/Appalachian Powr
- Sewer: Septic Tank
- Water: Well
Community & neighborhood
Location
- Region: Goode
Price history
| Date | Event | Price |
|---|---|---|
| 10/7/2025 | Sold | $500,000-9.1%$122/sqft |
Source: | ||
| 9/20/2025 | Pending sale | $550,000$134/sqft |
Source: | ||
| 9/2/2025 | Price change | $550,000-8.2%$134/sqft |
Source: | ||
| 8/2/2025 | Price change | $599,000-1.6%$146/sqft |
Source: | ||
| 7/1/2025 | Price change | $609,000-3.2%$148/sqft |
Source: | ||
Public tax history
| Year | Property taxes | Tax assessment |
|---|---|---|
| 2025 | -- | $506,400 |
| 2024 | $2,076 | $506,400 |
| 2023 | -- | $506,400 +32.8% |
Find assessor info on the county website
Neighborhood: 24556
Nearby schools
GreatSchools rating
- 6/10Otter River Elementary SchoolGrades: PK-5Distance: 0.8 mi
- 8/10Forest Middle SchoolGrades: 6-8Distance: 6 mi
- 5/10Jefferson Forest High SchoolGrades: 9-12Distance: 6.3 mi

Get pre-qualified for a loan
At Zillow Home Loans, we can pre-qualify you in as little as 5 minutes with no impact to your credit score.An equal housing lender. NMLS #10287.
