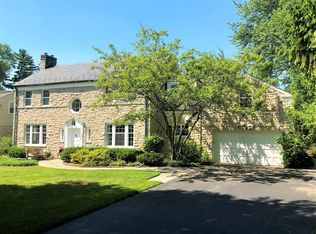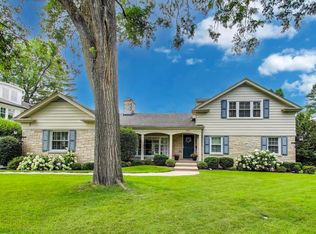Closed
$3,930,000
1151 Seneca Rd, Wilmette, IL 60091
6beds
7,400sqft
Single Family Residence
Built in 2024
0.49 Acres Lot
$3,973,100 Zestimate®
$531/sqft
$5,360 Estimated rent
Home value
$3,973,100
$3.58M - $4.41M
$5,360/mo
Zestimate® history
Loading...
Owner options
Explore your selling options
What's special
Just starting, new construction, located in one of Indian Hill Estates' truly, most beautiful locations, on a gorgeous, oversized lot. Now is the time to customize and make this house your own. This house offers generously sized rooms, along with upscale design, 10' high ceilings on first floor and 9' high on second floor. Some enticing features include: South facing Chef's kitchen with 3 sets of French doors opening onto a large raised patio, south facing family room with cathedral ceiling and wood beams and masonry fireplace. 4 bedrooms on second floor, one in attic, plus large bedroom in basement. 3 car attached garage, large mud room with abundant storage. Beautifully finished walk in pantry with sink, counter and cabinets. Gracious entry. Large laundry on 2nd floor. Huge entertaining area in basement with basement bar and gas fireplace. Large workout room. Possible additions could be a screened porch, pergola, covered patio, or pool and pool house. This neighborhood is simply fabulous, with it's own group chat where neighbors help, support and look out for each other. In Harper School District. Get the best of both worlds, living in central Wilmette, yet feeling like you're in the country. Photos are from previous projects. 7400 sq feet including the basement, 5400 sq ft above grade. Completion @May 2025. Broker owned.
Zillow last checked: 8 hours ago
Listing updated: August 01, 2025 at 02:59pm
Listing courtesy of:
Diane Wilson 847-446-1855,
Baird & Warner
Bought with:
Julie Naumiak
Baird & Warner
Source: MRED as distributed by MLS GRID,MLS#: 12111046
Facts & features
Interior
Bedrooms & bathrooms
- Bedrooms: 6
- Bathrooms: 7
- Full bathrooms: 6
- 1/2 bathrooms: 1
Primary bedroom
- Features: Flooring (Hardwood), Bathroom (Full)
- Level: Second
- Area: 340 Square Feet
- Dimensions: 20X17
Bedroom 2
- Features: Flooring (Hardwood)
- Level: Second
- Area: 156 Square Feet
- Dimensions: 12X13
Bedroom 3
- Features: Flooring (Hardwood)
- Level: Second
- Area: 168 Square Feet
- Dimensions: 12X14
Bedroom 4
- Features: Flooring (Hardwood)
- Level: Second
- Area: 240 Square Feet
- Dimensions: 16X15
Bedroom 5
- Features: Flooring (Hardwood)
- Level: Third
- Area: 210 Square Feet
- Dimensions: 14X15
Bedroom 6
- Features: Flooring (Carpet)
- Level: Basement
- Area: 238 Square Feet
- Dimensions: 14X17
Dining room
- Features: Flooring (Hardwood)
- Level: Main
- Area: 221 Square Feet
- Dimensions: 17X13
Family room
- Features: Flooring (Hardwood)
- Level: Main
- Area: 399 Square Feet
- Dimensions: 21X19
Foyer
- Features: Flooring (Hardwood)
- Level: Main
- Area: 225 Square Feet
- Dimensions: 15X15
Kitchen
- Features: Kitchen (Eating Area-Table Space, Island, Pantry-Walk-in, Custom Cabinetry), Flooring (Hardwood)
- Level: Main
- Area: 660 Square Feet
- Dimensions: 22X30
Laundry
- Features: Flooring (Porcelain Tile)
- Level: Second
- Area: 182 Square Feet
- Dimensions: 13X14
Mud room
- Features: Flooring (Porcelain Tile)
- Level: Main
- Area: 110 Square Feet
- Dimensions: 10X11
Office
- Level: Main
- Area: 182 Square Feet
- Dimensions: 13X14
Pantry
- Features: Flooring (Hardwood)
- Level: Main
- Area: 120 Square Feet
- Dimensions: 10X12
Recreation room
- Level: Basement
- Area: 833 Square Feet
- Dimensions: 49X17
Storage
- Level: Basement
- Area: 80 Square Feet
- Dimensions: 8X10
Other
- Level: Basement
- Area: 266 Square Feet
- Dimensions: 19X14
Other
- Level: Basement
- Area: 169 Square Feet
- Dimensions: 13X13
Heating
- Natural Gas
Cooling
- Central Air
Appliances
- Included: Humidifier, Gas Water Heater
- Laundry: Upper Level
Features
- Cathedral Ceiling(s), Dry Bar, Pantry
- Flooring: Hardwood
- Basement: Finished,Full
- Attic: Dormer,Finished,Interior Stair
- Number of fireplaces: 1
- Fireplace features: Gas Starter, Family Room
Interior area
- Total structure area: 0
- Total interior livable area: 7,400 sqft
Property
Parking
- Total spaces: 3
- Parking features: Asphalt, Side Driveway, Garage Door Opener, Garage, On Site, Garage Owned, Attached
- Attached garage spaces: 3
- Has uncovered spaces: Yes
Accessibility
- Accessibility features: No Disability Access
Features
- Stories: 2
- Patio & porch: Patio
Lot
- Size: 0.49 Acres
- Dimensions: 186 X 180 X 203
- Features: Irregular Lot, Mature Trees
Details
- Parcel number: 05294980100000
- Special conditions: None
- Other equipment: TV-Cable, Sump Pump
Construction
Type & style
- Home type: SingleFamily
- Architectural style: Contemporary,French Provincial
- Property subtype: Single Family Residence
Materials
- Stucco, Stone
- Foundation: Concrete Perimeter
- Roof: Asphalt
Condition
- New Construction
- New construction: Yes
- Year built: 2024
Utilities & green energy
- Electric: Service - 400 Amp or Greater
- Sewer: Public Sewer
- Water: Lake Michigan
Community & neighborhood
Security
- Security features: Security System, Carbon Monoxide Detector(s), Closed Circuit Camera(s)
Location
- Region: Wilmette
- Subdivision: Indian Hill Estates
Other
Other facts
- Listing terms: Cash
- Ownership: Fee Simple
Price history
| Date | Event | Price |
|---|---|---|
| 8/1/2025 | Sold | $3,930,000$531/sqft |
Source: | ||
| 11/8/2024 | Pending sale | $3,930,000+1.3%$531/sqft |
Source: | ||
| 7/15/2024 | Listing removed | -- |
Source: | ||
| 4/1/2024 | Listed for sale | $3,880,000+226.9%$524/sqft |
Source: | ||
| 4/6/2023 | Sold | $1,187,000+0.2%$160/sqft |
Source: | ||
Public tax history
| Year | Property taxes | Tax assessment |
|---|---|---|
| 2023 | $23,607 +5.8% | $110,000 |
| 2022 | $22,303 +25% | $110,000 +47.3% |
| 2021 | $17,840 +1.1% | $74,664 |
Find assessor info on the county website
Neighborhood: 60091
Nearby schools
GreatSchools rating
- 10/10Harper Elementary SchoolGrades: K-4Distance: 0.2 mi
- 6/10Wilmette Junior High SchoolGrades: 7-8Distance: 0.6 mi
- NANew Trier Township H S NorthfieldGrades: 9Distance: 1.3 mi
Schools provided by the listing agent
- Elementary: Harper Elementary School
- Middle: Highcrest Middle School
- High: New Trier Twp H.S. Northfield/Wi
- District: 39
Source: MRED as distributed by MLS GRID. This data may not be complete. We recommend contacting the local school district to confirm school assignments for this home.
Get a cash offer in 3 minutes
Find out how much your home could sell for in as little as 3 minutes with a no-obligation cash offer.
Estimated market value$3,973,100
Get a cash offer in 3 minutes
Find out how much your home could sell for in as little as 3 minutes with a no-obligation cash offer.
Estimated market value
$3,973,100

