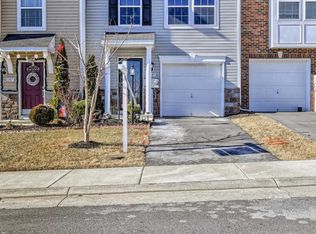Sold for $303,000
$303,000
1151 Steed St, Ranson, WV 25438
3beds
2,344sqft
Townhouse
Built in 2013
2,222 Square Feet Lot
$315,700 Zestimate®
$129/sqft
$2,298 Estimated rent
Home value
$315,700
$290,000 - $344,000
$2,298/mo
Zestimate® history
Loading...
Owner options
Explore your selling options
What's special
Welcome to your dream home! This stunning brick-front townhouse is located in the highly sought-after Fairfax Crossing subdivision in Ranson, WV. Featuring 3 full bedrooms, two full baths and two half baths, with the living room gleaming with elegant wood flooring and crown molding. The kitchen boasts granite countertops, dining space, chair railing, and wainscoting for a touch of sophistication. The spacious primary bedroom has an en-suite master bathroom featuring double sinks, a shower stall, and a soaking tub. The lovely second floor deck offers the perfect outdoor space. All this conveniently located near shopping centers and restaurants, historic Harpers Ferry and minutes away from Charles Town. Don’t miss this opportunity to own a piece of luxury in Fairfax Crossing and experience the charm and elegance this home has to offer!
Zillow last checked: 8 hours ago
Listing updated: February 24, 2025 at 04:01pm
Listed by:
Kathy Colville 703-475-3484,
Century 21 Redwood Realty,
Listing Team: Kathy Colville & Associates, LLC
Bought with:
Tawny Zuniga, wvs220302401
Century 21 Redwood Realty
Source: Bright MLS,MLS#: WVJF2012374
Facts & features
Interior
Bedrooms & bathrooms
- Bedrooms: 3
- Bathrooms: 4
- Full bathrooms: 2
- 1/2 bathrooms: 2
- Main level bathrooms: 1
Basement
- Area: 560
Heating
- Heat Pump, Electric
Cooling
- Central Air, Electric
Appliances
- Included: Dishwasher, Disposal, Microwave, Self Cleaning Oven, Refrigerator, Cooktop, Water Conditioner - Owned, Washer, Dryer, Water Heater, Electric Water Heater
- Laundry: Laundry Room
Features
- Family Room Off Kitchen, Breakfast Area, Combination Kitchen/Dining, Kitchen Island, Primary Bath(s), Built-in Features, Crown Molding, Chair Railings, Recessed Lighting, Open Floorplan, Ceiling Fan(s), Dry Wall, Tray Ceiling(s)
- Flooring: Wood
- Doors: Six Panel, Sliding Glass
- Windows: Vinyl Clad, Double Pane Windows, Screens, Window Treatments
- Basement: Full
- Has fireplace: No
Interior area
- Total structure area: 2,344
- Total interior livable area: 2,344 sqft
- Finished area above ground: 1,784
- Finished area below ground: 560
Property
Parking
- Total spaces: 1
- Parking features: Garage Faces Front, Driveway, Off Street, Attached
- Attached garage spaces: 1
- Has uncovered spaces: Yes
Accessibility
- Accessibility features: None
Features
- Levels: Three
- Stories: 3
- Patio & porch: Deck
- Exterior features: Satellite Dish
- Pool features: None
- Has view: Yes
- View description: Mountain(s)
Lot
- Size: 2,222 sqft
- Features: Landscaped, No Thru Street
Details
- Additional structures: Above Grade, Below Grade
- Parcel number: 08 8F034700000000
- Zoning: 101
- Special conditions: Standard
Construction
Type & style
- Home type: Townhouse
- Architectural style: Colonial
- Property subtype: Townhouse
Materials
- Brick Front, Vinyl Siding
- Foundation: Concrete Perimeter
- Roof: Asphalt
Condition
- New construction: No
- Year built: 2013
Details
- Builder name: DAN RYAN
Utilities & green energy
- Sewer: Public Sewer
- Water: Public
- Utilities for property: Underground Utilities, Cable Connected
Community & neighborhood
Security
- Security features: Fire Alarm, Smoke Detector(s), Electric Alarm
Location
- Region: Ranson
- Subdivision: Lakeland Place
- Municipality: Ranson
HOA & financial
HOA
- Has HOA: Yes
- HOA fee: $50 monthly
- Association name: FAIRFAX CROSSING
Other
Other facts
- Listing agreement: Exclusive Right To Sell
- Listing terms: FHA,VA Loan,Other,Cash,Conventional
- Ownership: Fee Simple
- Road surface type: Black Top, Approved, Paved
Price history
| Date | Event | Price |
|---|---|---|
| 7/31/2025 | Listing removed | $2,100$1/sqft |
Source: Zillow Rentals Report a problem | ||
| 7/30/2025 | Price change | $2,100-2.3%$1/sqft |
Source: Zillow Rentals Report a problem | ||
| 6/24/2025 | Price change | $2,150-2.1%$1/sqft |
Source: Zillow Rentals Report a problem | ||
| 6/21/2025 | Price change | $2,195-0.2%$1/sqft |
Source: Bright MLS #WVJF2018068 Report a problem | ||
| 6/19/2025 | Listed for rent | $2,200+2.3%$1/sqft |
Source: Bright MLS #WVJF2018068 Report a problem | ||
Public tax history
| Year | Property taxes | Tax assessment |
|---|---|---|
| 2025 | $2,664 +13.2% | $190,300 +14.8% |
| 2024 | $2,354 +0.2% | $165,700 |
| 2023 | $2,350 +12.8% | $165,700 +14.7% |
Find assessor info on the county website
Neighborhood: 25438
Nearby schools
GreatSchools rating
- 4/10T A Lowery Elementary SchoolGrades: PK-5Distance: 3.2 mi
- 7/10Wildwood Middle SchoolGrades: 6-8Distance: 3.4 mi
- 7/10Jefferson High SchoolGrades: 9-12Distance: 3.1 mi
Schools provided by the listing agent
- Elementary: Ta. Lowery
- Middle: Wildwood
- High: Jefferson
- District: Jefferson County Schools
Source: Bright MLS. This data may not be complete. We recommend contacting the local school district to confirm school assignments for this home.
Get a cash offer in 3 minutes
Find out how much your home could sell for in as little as 3 minutes with a no-obligation cash offer.
Estimated market value$315,700
Get a cash offer in 3 minutes
Find out how much your home could sell for in as little as 3 minutes with a no-obligation cash offer.
Estimated market value
$315,700
