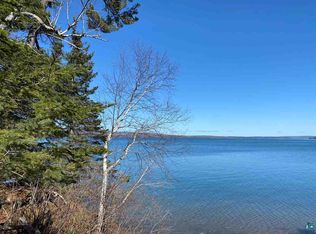Sold for $600,000
$600,000
1151 Sunny Slope Rd, La Pointe, WI 54850
2beds
900sqft
Single Family Residence
Built in 2005
1.25 Acres Lot
$635,100 Zestimate®
$667/sqft
$1,165 Estimated rent
Home value
$635,100
$502,000 - $781,000
$1,165/mo
Zestimate® history
Loading...
Owner options
Explore your selling options
What's special
Location! Location! Sunny Slope Rd is one of the most sought-after areas on the island. Enjoy your cabin year-round and only a half-mile to town. Wooded lot with over an acre of land and 100ft of private shoreline. Well maintained 2-bedroom, all furniture and kitchenware included. Turnkey and ready for you to come enjoy Madeline Island. Large screen porch with custum waterproof shades. Newer dock and swim ladder, excellent swimming, and kayaking. Views of Bayfield and some of the Apostle Islands. Close to Ferry dock, Dinning, Golf and the Yacht Club.
Zillow last checked: 8 hours ago
Listing updated: September 08, 2025 at 04:21pm
Listed by:
Sally North 608-235-4235,
eXp Realty, LLC- WI
Bought with:
Sally North, WI 57953-90
eXp Realty, LLC- WI
Source: Lake Superior Area Realtors,MLS#: 6113259
Facts & features
Interior
Bedrooms & bathrooms
- Bedrooms: 2
- Bathrooms: 1
- 3/4 bathrooms: 1
Bedroom
- Level: Main
- Area: 143 Square Feet
- Dimensions: 11 x 13
Bedroom
- Level: Main
- Area: 121 Square Feet
- Dimensions: 11 x 11
Kitchen
- Level: Main
- Area: 120 Square Feet
- Dimensions: 10 x 12
Living room
- Level: Main
- Area: 230 Square Feet
- Dimensions: 10 x 23
Heating
- Fireplace(s), Forced Air, Electric
Cooling
- None
Appliances
- Included: Water Heater-Electric, Water Heater-Tankless, Microwave, Range, Refrigerator
Features
- Flooring: Hardwood Floors
- Has basement: Yes
- Number of fireplaces: 1
- Fireplace features: Electric
Interior area
- Total interior livable area: 900 sqft
- Finished area above ground: 900
- Finished area below ground: 0
Property
Parking
- Parking features: Gravel, None
Features
- Exterior features: Dock
- Has view: Yes
- View description: Lake Superior, Panoramic
- Has water view: Yes
- Water view: Lake Superior
- Waterfront features: Lake Superior, Waterfront Access(Private), Shoreline Characteristics(Rocky, Sand, Shore-Accessible, Elevation-Medium)
- Body of water: Lake Superior
- Frontage length: 100
Lot
- Size: 1.25 Acres
- Dimensions: 100 x 267 x 100 x 263
- Features: Accessible Shoreline, Many Trees
- Residential vegetation: Heavily Wooded
Details
- Additional structures: Storage Shed
- Foundation area: 875
- Parcel number: 014004590200
- Zoning description: Residential
Construction
Type & style
- Home type: SingleFamily
- Architectural style: Ranch
- Property subtype: Single Family Residence
Materials
- Wood, Frame/Wood
- Roof: Metal
Condition
- Previously Owned
- Year built: 2005
Utilities & green energy
- Electric: Xcel Energy
- Sewer: Holding Tank
- Water: Drilled, Private
- Utilities for property: Fiber Optic
Community & neighborhood
Location
- Region: La Pointe
Other
Other facts
- Listing terms: Cash,Conventional
- Road surface type: Unimproved
Price history
| Date | Event | Price |
|---|---|---|
| 7/12/2024 | Sold | $600,000-12.4%$667/sqft |
Source: | ||
| 6/5/2024 | Contingent | $685,000$761/sqft |
Source: | ||
| 4/22/2024 | Listed for sale | $685,000$761/sqft |
Source: | ||
Public tax history
| Year | Property taxes | Tax assessment |
|---|---|---|
| 2024 | $11,150 -3.3% | $541,600 +32.2% |
| 2023 | $11,525 +9.4% | $409,700 |
| 2022 | $10,536 +0.4% | $409,700 |
Find assessor info on the county website
Neighborhood: 54850
Nearby schools
GreatSchools rating
- NALa Pointe Elementary SchoolGrades: PK-6Distance: 0.6 mi
- 5/10Bayfield Middle SchoolGrades: 6-8Distance: 2.6 mi
- 5/10Bayfield High SchoolGrades: 9-12Distance: 2.6 mi
Get pre-qualified for a loan
At Zillow Home Loans, we can pre-qualify you in as little as 5 minutes with no impact to your credit score.An equal housing lender. NMLS #10287.
