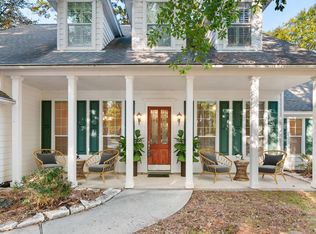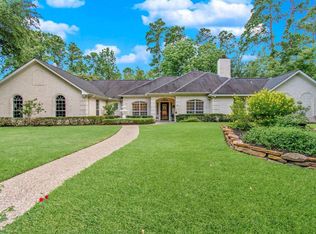Spectacular home in prestigious Walden on Lake Conroe. This home has it all. Three car garage, extra wide drive, large lot with secluded back yard with wrought iron fencing, functional floor plan with two living area, huge windows, split floor plan, upgraded appliances and granite it kitchen, crown molding, high ceilings. Home shows like a model-there is real pride of ownership in this home.<br/><br/>Brokered And Advertised By: The Marion Franke Team<br/>Listing Agent: Marion Franke
This property is off market, which means it's not currently listed for sale or rent on Zillow. This may be different from what's available on other websites or public sources.

