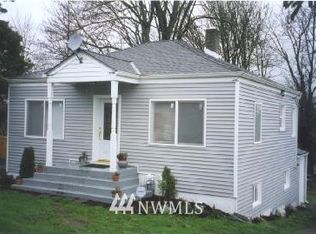Lots of sq footage for price. Hardwood floors in living room and dining room and probably bedrooms covered by carpet. Kitchen has been updated with new floor and decent appliances. Large lot with lots of possibilities. Large rec room in daylight basement. Tons of storage in basement. Has extra room in basement for storage or home office. Great location. Close to shopping, schools and freeways. Great starter home with tons of potential.
This property is off market, which means it's not currently listed for sale or rent on Zillow. This may be different from what's available on other websites or public sources.
