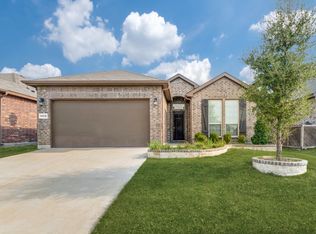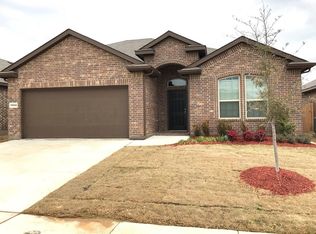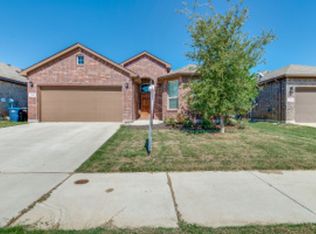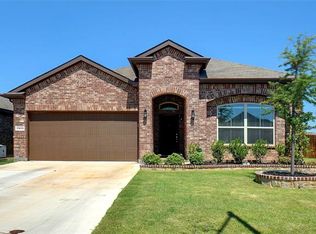Sold
Price Unknown
11512 Starlight Ranch Trl, Haslet, TX 76052
4beds
2,592sqft
Single Family Residence
Built in 2017
5,501.63 Square Feet Lot
$-- Zestimate®
$--/sqft
$2,630 Estimated rent
Home value
Not available
Estimated sales range
Not available
$2,630/mo
Zestimate® history
Loading...
Owner options
Explore your selling options
What's special
Welcome this spacious and thoughtfully designed 4 bedroom, 3 bath home that offers comfort, functionality, and a lifestyle you’ll love. With two large versatile living areas and a dedicated office, there’s room for everyone to work, relax, and enjoy. Built in 2017 this upgraded builder floor plan provides a generous layout with an open, airy feel that’s perfect for both everyday living and entertaining.
This home has been meticulously maintained and is truly move in ready. In addition, this home features thoughtful improvements done in 2025 including a brand-new architectural shingle roof installed, new garage door, freshly installed sod for added peace of mind and curb appeal. Every detail, inside and out, has been cared for with pride.
Located in the highly sought-after Northwest ISD, and just minutes from top shopping, dining, and entertainment, this home also offers access to a wonderful community with amenities including a pool, clubhouse, park, and scenic greenbelt. A perfect blend of convenience, comfort, and space—this one is ready to welcome you home. Schedule your tour today!
Zillow last checked: 8 hours ago
Listing updated: August 02, 2025 at 08:44am
Listed by:
Amanda Rodriguez 0772982 866-277-6005,
All City Real Estate, Ltd Co 866-277-6005
Bought with:
Keely Harris
eXp Realty LLC
Source: NTREIS,MLS#: 20947227
Facts & features
Interior
Bedrooms & bathrooms
- Bedrooms: 4
- Bathrooms: 3
- Full bathrooms: 3
Primary bedroom
- Level: First
- Dimensions: 14 x 14
Bedroom
- Level: First
- Dimensions: 14 x 11
Bedroom
- Level: First
- Dimensions: 14 x 10
Bedroom
- Level: Second
- Dimensions: 15 x 15
Living room
- Level: First
- Dimensions: 15 x 19
Living room
- Level: Second
- Dimensions: 29 x 19
Office
- Level: First
- Dimensions: 14 x 11
Heating
- Central
Cooling
- Central Air
Appliances
- Included: Dishwasher, Electric Cooktop, Electric Oven, Disposal, Microwave
- Laundry: Washer Hookup, Electric Dryer Hookup
Features
- Granite Counters, Kitchen Island, Open Floorplan, Cable TV, Walk-In Closet(s)
- Flooring: Carpet, Ceramic Tile, Luxury Vinyl Plank
- Has basement: No
- Has fireplace: No
- Fireplace features: None
Interior area
- Total interior livable area: 2,592 sqft
Property
Parking
- Total spaces: 2
- Parking features: Garage
- Attached garage spaces: 2
Features
- Levels: Two
- Stories: 2
- Patio & porch: Covered
- Pool features: None, Community
Lot
- Size: 5,501 sqft
Details
- Parcel number: 42159570
Construction
Type & style
- Home type: SingleFamily
- Architectural style: Detached
- Property subtype: Single Family Residence
- Attached to another structure: Yes
Materials
- Foundation: Slab
- Roof: Shingle
Condition
- Year built: 2017
Utilities & green energy
- Sewer: Public Sewer
- Water: Public
- Utilities for property: Sewer Available, Water Available, Cable Available
Community & neighborhood
Community
- Community features: Clubhouse, Playground, Pool, Trails/Paths
Location
- Region: Haslet
- Subdivision: Dorado Ranch
HOA & financial
HOA
- Has HOA: Yes
- HOA fee: $450 annually
- Services included: Association Management
- Association name: Blue Hawk Management
- Association phone: 972-674-3791
Other
Other facts
- Listing terms: Cash,Conventional,FHA,VA Loan
Price history
| Date | Event | Price |
|---|---|---|
| 8/1/2025 | Sold | -- |
Source: NTREIS #20947227 Report a problem | ||
| 7/7/2025 | Pending sale | $370,000$143/sqft |
Source: NTREIS #20947227 Report a problem | ||
| 6/13/2025 | Contingent | $370,000$143/sqft |
Source: NTREIS #20947227 Report a problem | ||
| 6/8/2025 | Listed for sale | $370,000$143/sqft |
Source: NTREIS #20947227 Report a problem | ||
| 11/16/2017 | Sold | -- |
Source: Agent Provided Report a problem | ||
Public tax history
| Year | Property taxes | Tax assessment |
|---|---|---|
| 2024 | $3,850 +4.1% | $410,403 -8.1% |
| 2023 | $3,700 -4.4% | $446,569 +18.2% |
| 2022 | $3,868 +8% | $377,925 +23.5% |
Find assessor info on the county website
Neighborhood: 76052
Nearby schools
GreatSchools rating
- 4/10Berkshire Elementary SchoolGrades: PK-5Distance: 1.5 mi
- 6/10Leo Adams MiddleGrades: 6-8Distance: 0.8 mi
- 7/10V R Eaton High SchoolGrades: 9-12Distance: 0.9 mi
Schools provided by the listing agent
- Elementary: Berkshire
- Middle: Leo Adams
- High: Eaton
- District: Northwest ISD
Source: NTREIS. This data may not be complete. We recommend contacting the local school district to confirm school assignments for this home.



