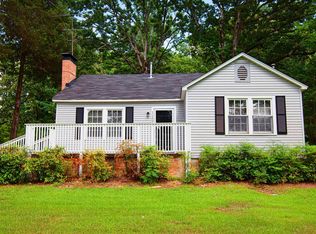Split floor plan with very spacious Master Suite.The 4th Bedroom could be Den or Game room, or Sun Room. The other 2 Bedrooms have hardwood floors.Interior newly painted and lots of updates. The Backyard is huge,over an acre and partially fenced.Lots of updates.<br/><br/>Brokered And Advertised By: Access Realty, Inc.<br/>Listing Agent: Paul Amponsah
This property is off market, which means it's not currently listed for sale or rent on Zillow. This may be different from what's available on other websites or public sources.
