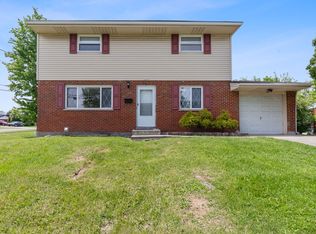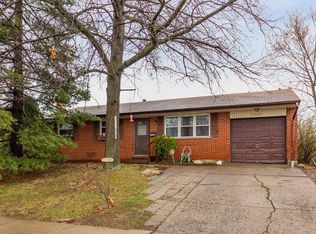Sold for $296,000
$296,000
11514 Geneva Rd, Cincinnati, OH 45240
4beds
1,600sqft
Single Family Residence
Built in 1963
6,751.8 Square Feet Lot
$302,500 Zestimate®
$185/sqft
$2,051 Estimated rent
Home value
$302,500
$275,000 - $333,000
$2,051/mo
Zestimate® history
Loading...
Owner options
Explore your selling options
What's special
If space is what you seek, this home has it all! On the outside, a private fenced yard, 1 car oversized garage, and front and rear low maintenance composite decks. On the inside, 4 bedrooms, 2.5 recently updated baths, 3 living spaces, a formal dining room and a new eat in kitchen. Give yourself permission to have what you deserve!
Zillow last checked: 8 hours ago
Listing updated: May 07, 2025 at 08:46am
Listed by:
Ruth Gyebi 513-238-2269,
Comey & Shepherd 513-489-2100,
Janelle A. Sprandel 513-236-9928,
Comey & Shepherd
Bought with:
Jennifer Dominguez, 2022002210
CENTURY 21 The Gene Group
Source: Cincy MLS,MLS#: 1835942 Originating MLS: Cincinnati Area Multiple Listing Service
Originating MLS: Cincinnati Area Multiple Listing Service

Facts & features
Interior
Bedrooms & bathrooms
- Bedrooms: 4
- Bathrooms: 3
- Full bathrooms: 2
- 1/2 bathrooms: 1
Primary bedroom
- Features: Window Treatment, Other
- Level: Second
- Area: 165
- Dimensions: 15 x 11
Bedroom 2
- Level: First
- Area: 156
- Dimensions: 13 x 12
Bedroom 3
- Level: Second
- Area: 110
- Dimensions: 11 x 10
Bedroom 4
- Level: Second
- Area: 120
- Dimensions: 12 x 10
Bedroom 5
- Area: 0
- Dimensions: 0 x 0
Primary bathroom
- Features: Tub w/Shower, Wood Floor
Bathroom 1
- Features: Full
- Level: Second
Bathroom 2
- Features: Full
- Level: Second
Bathroom 3
- Features: Partial
- Level: First
Dining room
- Features: Wood Floor
- Level: First
- Area: 144
- Dimensions: 12 x 12
Family room
- Area: 168
- Dimensions: 14 x 12
Kitchen
- Features: Eat-in Kitchen, Tile Floor, Laminate Floor, Marble/Granite/Slate
- Area: 144
- Dimensions: 12 x 12
Living room
- Area: 180
- Dimensions: 15 x 12
Office
- Area: 0
- Dimensions: 0 x 0
Heating
- Oil, Forced Air
Cooling
- Central Air
Appliances
- Included: Dishwasher, Electric Cooktop, Microwave, Refrigerator, Electric Water Heater
Features
- Windows: Picture, Slider
- Basement: Full,Partially Finished,Concrete,Vinyl Floor,Glass Blk Wind
Interior area
- Total structure area: 1,600
- Total interior livable area: 1,600 sqft
Property
Parking
- Total spaces: 1
- Parking features: Driveway, Garage Door Opener
- Attached garage spaces: 1
- Has uncovered spaces: Yes
Features
- Levels: Two
- Stories: 2
- Patio & porch: Deck
- Fencing: Metal
Lot
- Size: 6,751 sqft
- Features: Less than .5 Acre
Details
- Parcel number: 5910009035700
- Zoning description: Residential
- Other equipment: Sump Pump
Construction
Type & style
- Home type: SingleFamily
- Architectural style: Traditional
- Property subtype: Single Family Residence
Materials
- Brick, Vinyl Siding
- Foundation: Concrete Perimeter
- Roof: Shingle
Condition
- New construction: No
- Year built: 1963
Utilities & green energy
- Gas: Natural
- Sewer: Public Sewer
- Water: Public
Community & neighborhood
Location
- Region: Cincinnati
HOA & financial
HOA
- Has HOA: No
Other
Other facts
- Listing terms: No Special Financing,Conventional
Price history
| Date | Event | Price |
|---|---|---|
| 5/5/2025 | Sold | $296,000+6.1%$185/sqft |
Source: | ||
| 4/7/2025 | Pending sale | $279,000$174/sqft |
Source: | ||
| 4/4/2025 | Listed for sale | $279,000+60.9%$174/sqft |
Source: | ||
| 11/14/2023 | Sold | $173,400-13.3%$108/sqft |
Source: | ||
| 9/18/2023 | Pending sale | $199,900$125/sqft |
Source: | ||
Public tax history
| Year | Property taxes | Tax assessment |
|---|---|---|
| 2024 | $3,855 -1% | $64,691 |
| 2023 | $3,895 +89.6% | $64,691 +149.8% |
| 2022 | $2,054 +1.6% | $25,893 |
Find assessor info on the county website
Neighborhood: 45240
Nearby schools
GreatSchools rating
- NAEarly Childhood CenterGrades: PK-KDistance: 1.2 mi
- 5/10Winton Woods Middle SchoolGrades: 7-8Distance: 0.7 mi
- 3/10Winton Woods High SchoolGrades: 9-12Distance: 0.7 mi
Get a cash offer in 3 minutes
Find out how much your home could sell for in as little as 3 minutes with a no-obligation cash offer.
Estimated market value$302,500
Get a cash offer in 3 minutes
Find out how much your home could sell for in as little as 3 minutes with a no-obligation cash offer.
Estimated market value
$302,500

