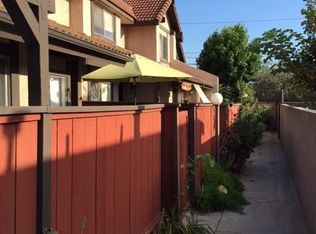Sold for $605,000
Listing Provided by:
Sam Najarian DRE #01988623 310-409-2885,
Redfin Corporation
Bought with: GEORGE MICHAEL REALTY
$605,000
11515 Lower Azusa Rd Unit D, El Monte, CA 91732
3beds
1,219sqft
Condominium
Built in 1980
-- sqft lot
$591,900 Zestimate®
$496/sqft
$3,125 Estimated rent
Home value
$591,900
$533,000 - $657,000
$3,125/mo
Zestimate® history
Loading...
Owner options
Explore your selling options
What's special
Nestled in a gated community, this charming two-story condo offers the perfect blend of comfort, convenience, and security. Featuring 3 spacious bedrooms and 2.5 bathrooms, this unit boasts an excellent floor plan designed for modern living.
Venture inside to a bright and inviting living room, complete with a cozy fireplace and stunning two-story window that floods the space with natural light. The well-appointed kitchen offers ample storage and workspace, making meal prep a breeze along with a breakfast nook.
Upstairs, you'll find generously sized bedrooms, including a serene primary suite. The home also features a large 2-car garage and a patio area, perfect for BBQs, entertaining, or simply unwinding.
Located within close proximity to schools, shopping centers, and parks, this condo provides convenience for any lifestyle.
Zillow last checked: 8 hours ago
Listing updated: March 18, 2025 at 07:24pm
Listing Provided by:
Sam Najarian DRE #01988623 310-409-2885,
Redfin Corporation
Bought with:
FABIAN RAMIREZ, DRE #01371038
GEORGE MICHAEL REALTY
Source: CRMLS,MLS#: PF25028555 Originating MLS: California Regional MLS
Originating MLS: California Regional MLS
Facts & features
Interior
Bedrooms & bathrooms
- Bedrooms: 3
- Bathrooms: 3
- Full bathrooms: 2
- 1/2 bathrooms: 1
- Main level bathrooms: 1
Bedroom
- Features: All Bedrooms Up
Bathroom
- Features: Bathtub, Granite Counters, Linen Closet, Separate Shower, Tub Shower
Kitchen
- Features: Granite Counters, Remodeled, Updated Kitchen
Heating
- Central, Fireplace(s)
Cooling
- Central Air
Appliances
- Included: Dishwasher, Gas Oven, Gas Water Heater, Microwave, Water Heater
- Laundry: Washer Hookup, Gas Dryer Hookup, In Garage
Features
- Balcony, Granite Counters, High Ceilings, Two Story Ceilings, Unfurnished, All Bedrooms Up
- Flooring: Carpet, Laminate
- Has fireplace: Yes
- Fireplace features: Gas, Living Room
- Common walls with other units/homes: 1 Common Wall,No One Above,No One Below
Interior area
- Total interior livable area: 1,219 sqft
Property
Parking
- Total spaces: 2
- Parking features: Direct Access, Garage, Garage Door Opener
- Attached garage spaces: 2
Features
- Levels: Two
- Stories: 2
- Entry location: front
- Pool features: Community, Association
- Has spa: Yes
- Spa features: Association
- Fencing: Excellent Condition,Privacy,Vinyl
- Has view: Yes
- View description: None
Lot
- Size: 3.01 Acres
Details
- Parcel number: 8538009022
- Zoning: EMC3*
- Special conditions: Standard
Construction
Type & style
- Home type: Condo
- Property subtype: Condominium
- Attached to another structure: Yes
Materials
- Roof: Tile
Condition
- New construction: No
- Year built: 1980
Utilities & green energy
- Sewer: Public Sewer
- Water: Public
Community & neighborhood
Community
- Community features: Suburban, Pool
Location
- Region: El Monte
HOA & financial
HOA
- Has HOA: Yes
- HOA fee: $240 monthly
- Amenities included: Maintenance Grounds, Management, Maintenance Front Yard, Pool, Pet Restrictions, Pets Allowed, Spa/Hot Tub, Trash, Water
- Association name: Tanglewood Estates HOA
- Association phone: 818-981-1802
Other
Other facts
- Listing terms: Cash,Cash to New Loan,Conventional
Price history
| Date | Event | Price |
|---|---|---|
| 3/18/2025 | Sold | $605,000+1%$496/sqft |
Source: | ||
| 3/8/2025 | Pending sale | $599,000$491/sqft |
Source: | ||
| 2/25/2025 | Contingent | $599,000$491/sqft |
Source: | ||
| 2/13/2025 | Listed for sale | $599,000$491/sqft |
Source: | ||
Public tax history
| Year | Property taxes | Tax assessment |
|---|---|---|
| 2025 | $8,600 +97% | $308,426 +2% |
| 2024 | $4,365 +2% | $302,380 +2% |
| 2023 | $4,278 +3.8% | $296,452 +2% |
Find assessor info on the county website
Neighborhood: Norwood Cherrylee
Nearby schools
GreatSchools rating
- 5/10Rio Hondo Elementary SchoolGrades: K-8Distance: 0.9 mi
- 7/10Arroyo High SchoolGrades: 9-12Distance: 0.4 mi
Get a cash offer in 3 minutes
Find out how much your home could sell for in as little as 3 minutes with a no-obligation cash offer.
Estimated market value$591,900
Get a cash offer in 3 minutes
Find out how much your home could sell for in as little as 3 minutes with a no-obligation cash offer.
Estimated market value
$591,900
