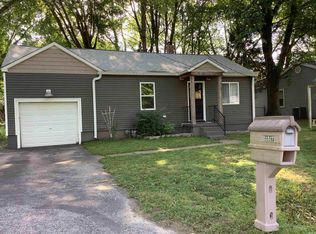Closed
$185,500
11515 Walnut Rd, Evansville, IN 47725
3beds
1,238sqft
Single Family Residence
Built in 1956
0.35 Acres Lot
$187,600 Zestimate®
$--/sqft
$1,458 Estimated rent
Home value
$187,600
$169,000 - $208,000
$1,458/mo
Zestimate® history
Loading...
Owner options
Explore your selling options
What's special
100% USDA Financing Available! Welcome to this charming ranch-style home in the desirable Scott School District! This well-maintained 3-bedroom home sits on a spacious lot and features a 2-car carport added in 2020, a detached garage, and a storage shed. Inside, you'll find a cozy living room with a wood-burning fireplace (with blower) and ceiling fan. All three bedrooms also feature ceiling fans for added comfort. The open dining area is ideal for entertaining, while the kitchen—fully renovated in 2020—boasts tile flooring, a modern backsplash, cherry-finished cabinetry, a deep sink, and included appliances. The full bathroom was updated by the previous owner with a Re-Bath tub/shower, new flooring, vanity, and lighting. Two of the bedrooms include walk-in closets, offering ample storage. Additional updates include: New roof and HVAC (2023), Updated flooring (2023), Fresh interior paint (2024 in select areas, remainder painted in 2020), A-coil replacement in furnace (2024), Blown-in wall and attic insulation, 200-amp electrical service, Lifetime warranty windows (per previous owner) Move-in ready and thoughtfully updated—this one is a must-see!
Zillow last checked: 8 hours ago
Listing updated: August 08, 2025 at 03:01pm
Listed by:
John Horton 812-518-0411,
Keller Williams Capital Realty
Bought with:
Julie A Vandeveer, RB14049873
ERA FIRST ADVANTAGE REALTY, INC
Source: IRMLS,MLS#: 202526149
Facts & features
Interior
Bedrooms & bathrooms
- Bedrooms: 3
- Bathrooms: 1
- Full bathrooms: 1
- Main level bedrooms: 3
Bedroom 1
- Level: Main
Bedroom 2
- Level: Main
Dining room
- Level: Main
- Area: 169
- Dimensions: 13 x 13
Kitchen
- Level: Main
- Area: 120
- Dimensions: 10 x 12
Living room
- Level: Main
- Area: 286
- Dimensions: 22 x 13
Heating
- Natural Gas, Forced Air
Cooling
- Central Air
Appliances
- Included: Disposal
- Laundry: Electric Dryer Hookup
Features
- Laminate Counters, Crown Molding, Tub/Shower Combination, Formal Dining Room
- Basement: Crawl Space
- Number of fireplaces: 1
- Fireplace features: Living Room
Interior area
- Total structure area: 1,238
- Total interior livable area: 1,238 sqft
- Finished area above ground: 1,238
- Finished area below ground: 0
Property
Parking
- Total spaces: 1
- Parking features: Detached
- Garage spaces: 1
Features
- Levels: One
- Stories: 1
Lot
- Size: 0.35 Acres
- Features: Level
Details
- Additional structures: Shed
- Parcel number: 820417009114.002030
Construction
Type & style
- Home type: SingleFamily
- Property subtype: Single Family Residence
Materials
- Vinyl Siding
Condition
- New construction: No
- Year built: 1956
Utilities & green energy
- Sewer: Public Sewer
- Water: Public
Community & neighborhood
Location
- Region: Evansville
- Subdivision: Hillsdale
Other
Other facts
- Listing terms: Cash,Conventional,FHA,USDA Loan,VA Loan
Price history
| Date | Event | Price |
|---|---|---|
| 8/8/2025 | Sold | $185,500+6% |
Source: | ||
| 7/10/2025 | Pending sale | $175,000 |
Source: | ||
| 7/7/2025 | Listed for sale | $175,000+28.6% |
Source: | ||
| 4/5/2021 | Sold | $136,063+93% |
Source: | ||
| 12/20/2006 | Sold | $70,500 |
Source: | ||
Public tax history
| Year | Property taxes | Tax assessment |
|---|---|---|
| 2024 | $450 +8.5% | $73,300 +3.4% |
| 2023 | $414 +10.1% | $70,900 -0.6% |
| 2022 | $376 +3.7% | $71,300 +11.4% |
Find assessor info on the county website
Neighborhood: 47725
Nearby schools
GreatSchools rating
- 7/10Scott Elementary SchoolGrades: PK-6Distance: 2.3 mi
- 8/10North Junior High SchoolGrades: 7-8Distance: 2.2 mi
- 9/10North High SchoolGrades: 9-12Distance: 2.2 mi
Schools provided by the listing agent
- Elementary: Scott
- Middle: North
- High: North
- District: Evansville-Vanderburgh School Corp.
Source: IRMLS. This data may not be complete. We recommend contacting the local school district to confirm school assignments for this home.

Get pre-qualified for a loan
At Zillow Home Loans, we can pre-qualify you in as little as 5 minutes with no impact to your credit score.An equal housing lender. NMLS #10287.
