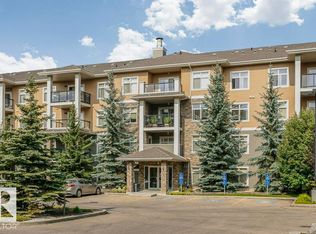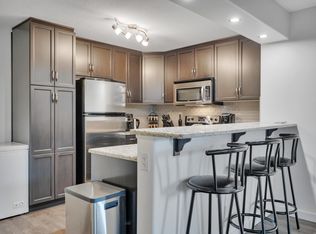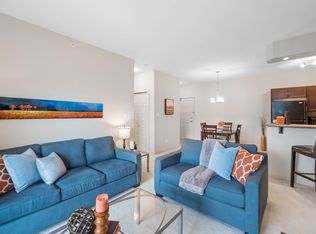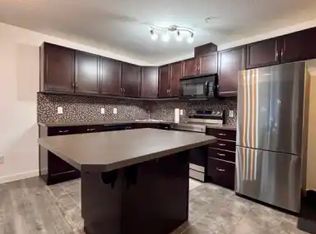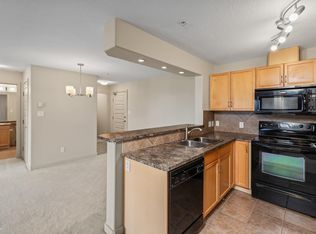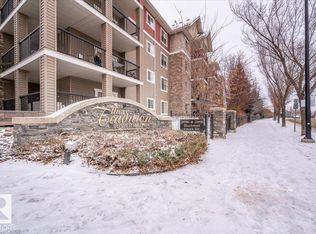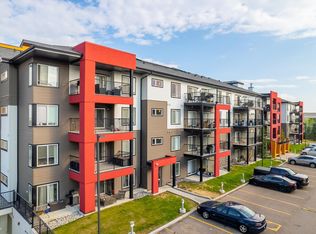Immaculate 2 bed/2 bath condo available in Rutherford Gate! This bright and spacious 943 sqft, corner unit has been meticulously cared for by the original owner. The open concept floor plan features a large living area, spacious kitchen w/large island and raised eating bar, and dining area. The primary bedroom is home to a walk-through closet and 3-pc ensuite, the 2nd bedroom is also quite spacious and is located right beside the additional 4-pc bath. Other features include: In-suite laundry/storage area, covered patio, gleaming laminate floors, s.s. appliances, and titled/underground parking. Very well managed complex w/exercise room, guest suite, and games room. Located steps from shopping, schools, and other amenities. This is a great opportunity in a great south Edmonton location!
For sale
C$229,900
11517 Ellerslie Rd SW #254, Edmonton, AB T6W 2A9
2beds
943sqft
Apartment, Lowrise Apartment
Built in 2011
-- sqft lot
$-- Zestimate®
C$244/sqft
C$-- HOA
What's special
Open concept floor planDining areaCovered patioGleaming laminate floors
- 36 days |
- 3 |
- 0 |
Zillow last checked: 8 hours ago
Listing updated: January 15, 2026 at 02:08pm
Listed by:
Ryan R Lauber,
RE/MAX Elite
Source: RAE,MLS®#: E4468031
Facts & features
Interior
Bedrooms & bathrooms
- Bedrooms: 2
- Bathrooms: 2
- Full bathrooms: 2
Primary bedroom
- Level: Main
Heating
- Baseboard, Hot Water, Natural Gas
Appliances
- Included: Dishwasher-Built-In, Dryer, Microwave Hood Fan, Refrigerator, Electric Stove, Washer
Features
- Guest Suite, No Animal Home, No Smoking Home
- Flooring: Carpet, Ceramic Tile, Laminate Flooring
- Windows: Window Coverings
- Basement: None, No Basement
Interior area
- Total structure area: 942
- Total interior livable area: 942.93 sqft
Property
Parking
- Parking features: Heated Garage, Underground, Guest, Parking-Visitor, Garage Opener
Features
- Levels: Single Level Apartment,1
- Patio & porch: Patio
- Exterior features: Playground Nearby
- Fencing: Fenced
Lot
- Size: 804.6 Square Feet
- Features: Airport Nearby, Flat Site, Near Golf Course, Playground Nearby, Near Public Transit, Schools, Shopping Nearby, Golf Nearby, Public Transportation
Construction
Type & style
- Home type: Apartment
- Property subtype: Apartment, Lowrise Apartment
- Attached to another structure: Yes
Materials
- Foundation: Concrete Perimeter
- Roof: Asphalt
Condition
- Year built: 2011
Community & HOA
Community
- Features: Fitness Center, Guest Suite, No Animal Home, No Smoking Home, Patio, Exercise Room
HOA
- Has HOA: Yes
- Services included: Amenities w/Condo, Exterior Maintenance, Heat, Insur. for Common Areas, Parking, Professional Management, Reserve Fund Contribution, Utilities Common Areas, Water/Sewer
Location
- Region: Edmonton
Financial & listing details
- Price per square foot: C$244/sqft
- Date on market: 12/12/2025
- Ownership: Private
Ryan R Lauber
By pressing Contact Agent, you agree that the real estate professional identified above may call/text you about your search, which may involve use of automated means and pre-recorded/artificial voices. You don't need to consent as a condition of buying any property, goods, or services. Message/data rates may apply. You also agree to our Terms of Use. Zillow does not endorse any real estate professionals. We may share information about your recent and future site activity with your agent to help them understand what you're looking for in a home.
Price history
Price history
Price history is unavailable.
Public tax history
Public tax history
Tax history is unavailable.Climate risks
Neighborhood: Hertiage Valley
Nearby schools
GreatSchools rating
No schools nearby
We couldn't find any schools near this home.
- Loading
