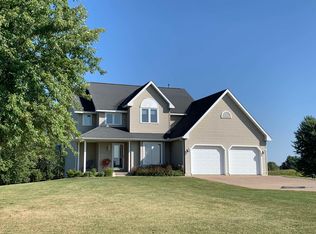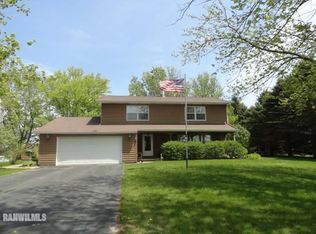Beautifully appointed 3 bedroom, 3.5 bath country contemporary built in 2009 and perched upon 2+ acres offering scenic panoramas, long country vistas for miles, and sensational sunsets! Open main level features large foyer, light and bright living room with huge windows to highlight the incredible views, cozy dining area with access to large rear deck, generous kitchen with loads of cabinetry, stainless appliances and eat-at peninsula, charming guest bedroom with nicely appointed full bath just across the hall, laundry room/half bath with storage cabinetry and deep basin sink, and spacious master bedroom with closet space in the room and in the adjacent master bath that offers double vanity with sitting station and walk-in shower with glass door. Walk-out lower level offers sitting room/den/office, expansive family room with access to rear patio, guest bedroom, nicely appointed full bath, several large storage closets, and lower storage garage with double doors great for workshop, lawn equipment, and more. Two car attached garage is clean and well-kept, and has ample room for vehicles and additional storage. 2+ acre manicured grounds allows room to roam and lots of outdoor space to enjoy, or take in the views in all directions from the covered front porch, rear deck, or lower patio. Gravel drive leads into property, with concrete apron in front of garage. Driveway easement exists. Taxes reflect several exemptions. Lower level square footage is an approximation based on interior measurements.
This property is off market, which means it's not currently listed for sale or rent on Zillow. This may be different from what's available on other websites or public sources.


