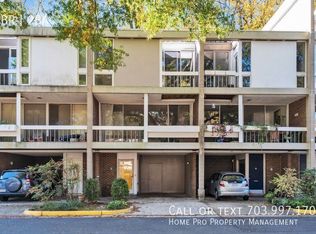Sold for $775,000
$775,000
11519 Hickory Cluster, Reston, VA 20190
3beds
1,728sqft
Townhouse
Built in 1965
1,098 Square Feet Lot
$798,400 Zestimate®
$448/sqft
$3,224 Estimated rent
Home value
$798,400
$743,000 - $854,000
$3,224/mo
Zestimate® history
Loading...
Owner options
Explore your selling options
What's special
Professional photos coming 07/12. This four-level, fully renovated Charles Goodman original is located in the iconic Hickory Cluster community. While this home has undergone extensive updating, it still maintains classic mid-century modern elements. This is most evident in the restored vertical wood accent wall that runs up all four levels of this home. Other notable features include floor-to-ceiling windows on all four levels, open riser staircases, and three outdoor living spaces including a rooftop patio directly connected to the primary suite. Entering from the attached carport reveals slate tile floors, a coat closet, powder room, and spacious laundry/utility area, ensuring ample storage. The remodeled kitchen on the second level boasts flat paneled wood cabinets, high-end black stainless steel appliances, a large peninsula seating four, and both under-cabinet and toe kick lighting. This level also offers front balcony access, a rear patio, and a large living room with a lime-wash fireplace, perfect for year-round entertaining. The next level features two large bedrooms, one with direct access to a hall bath featuring a two-sink floating vanity, Zellige wall tile, hanging sconces, and a luxurious soak-in tub. The upper-level primary suite impresses with rooftop patio access, a fully updated ensuite bathroom with a two-sink vanity, and a walk-in closet. Located steps from paved walking paths makes for an easy walk to Lake Anne Plaza shops, restaurants, live concerts, and the highly popular Saturday Farmers & Craft Market. Reston Town Center, two Metro stops, and Hidden Creek Country Club are a short drive away. Schedule your showing today!
Zillow last checked: 8 hours ago
Listing updated: January 08, 2026 at 04:49pm
Listed by:
Skylar Lambiase 703-401-5119,
EXP Realty, LLC
Bought with:
Natasia Chin, 0225240573
Samson Properties
Source: Bright MLS,MLS#: VAFX2190116
Facts & features
Interior
Bedrooms & bathrooms
- Bedrooms: 3
- Bathrooms: 3
- Full bathrooms: 2
- 1/2 bathrooms: 1
Basement
- Area: 0
Heating
- Forced Air, Natural Gas
Cooling
- Central Air, Other
Appliances
- Included: Microwave, Dishwasher, Disposal, Dryer, Ice Maker, Oven/Range - Electric, Refrigerator, Washer, Electric Water Heater
- Laundry: Dryer In Unit, Washer In Unit, Laundry Room
Features
- Flooring: Hardwood, Tile/Brick
- Has basement: No
- Number of fireplaces: 1
- Fireplace features: Electric
Interior area
- Total structure area: 1,728
- Total interior livable area: 1,728 sqft
- Finished area above ground: 1,728
- Finished area below ground: 0
Property
Parking
- Total spaces: 1
- Parking features: Attached Carport, Parking Lot
- Carport spaces: 1
Accessibility
- Accessibility features: None
Features
- Levels: Four
- Stories: 4
- Patio & porch: Patio
- Exterior features: Balcony
- Pool features: None
Lot
- Size: 1,098 sqft
Details
- Additional structures: Above Grade, Below Grade
- Parcel number: 0172 02030010
- Zoning: 370
- Special conditions: Standard
Construction
Type & style
- Home type: Townhouse
- Architectural style: Mid-Century Modern
- Property subtype: Townhouse
Materials
- Brick
- Foundation: Slab
Condition
- New construction: No
- Year built: 1965
- Major remodel year: 2024
Utilities & green energy
- Sewer: No Septic System
- Water: Public
Community & neighborhood
Location
- Region: Reston
- Subdivision: Hickory Cluster
HOA & financial
HOA
- Has HOA: Yes
- HOA fee: $207 monthly
Other
Other facts
- Listing agreement: Exclusive Right To Sell
- Ownership: Fee Simple
Price history
| Date | Event | Price |
|---|---|---|
| 8/6/2024 | Sold | $775,000+6.9%$448/sqft |
Source: | ||
| 7/24/2024 | Contingent | $724,900$420/sqft |
Source: | ||
| 7/18/2024 | Listed for sale | $724,900+74.7%$420/sqft |
Source: | ||
| 9/27/2023 | Sold | $415,000+23614.3%$240/sqft |
Source: Public Record Report a problem | ||
| 3/6/2010 | Listing removed | $1,750$1/sqft |
Source: RealEstateShows.com #FX7098260 Report a problem | ||
Public tax history
| Year | Property taxes | Tax assessment |
|---|---|---|
| 2025 | $8,930 +13.4% | $742,340 +13.6% |
| 2024 | $7,878 +4.4% | $653,470 +1.8% |
| 2023 | $7,546 +13.6% | $641,940 +15% |
Find assessor info on the county website
Neighborhood: Sunset Hills
Nearby schools
GreatSchools rating
- 4/10Lake Anne Elementary SchoolGrades: PK-6Distance: 0.2 mi
- 6/10Hughes Middle SchoolGrades: 7-8Distance: 2.2 mi
- 6/10South Lakes High SchoolGrades: 9-12Distance: 2.3 mi
Schools provided by the listing agent
- Elementary: Lake Anne
- Middle: Hughes
- High: South Lakes
- District: Fairfax County Public Schools
Source: Bright MLS. This data may not be complete. We recommend contacting the local school district to confirm school assignments for this home.
Get a cash offer in 3 minutes
Find out how much your home could sell for in as little as 3 minutes with a no-obligation cash offer.
Estimated market value$798,400
Get a cash offer in 3 minutes
Find out how much your home could sell for in as little as 3 minutes with a no-obligation cash offer.
Estimated market value
$798,400
