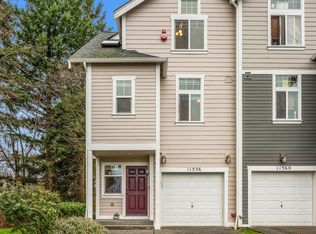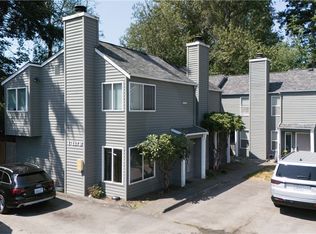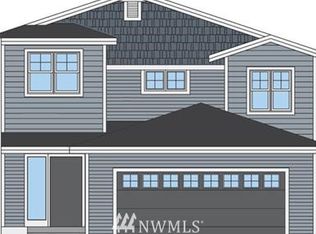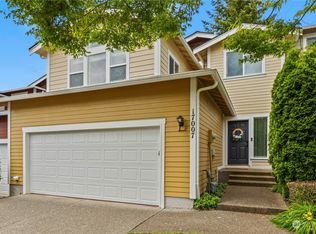Sold
Listed by:
Angelica Holmstrom,
Windermere RE Greenwood
Bought with: COMPASS
$555,000
11519 SE 169th Street, Renton, WA 98055
3beds
1,120sqft
Single Family Residence
Built in 1954
9,273.92 Square Feet Lot
$556,700 Zestimate®
$496/sqft
$2,599 Estimated rent
Home value
$556,700
$512,000 - $601,000
$2,599/mo
Zestimate® history
Loading...
Owner options
Explore your selling options
What's special
Last week on the market before this beauty gets rented! Get it at a great price! Beautiful remodeled 3-bedroom, 2-bath rambler with open kitchen w/ new cabinets, granite counters, stainless steel appliances, breakfast bar & quality LVP throughout. Smart floor plan includes generous living room w/ cozy fireplace, dining area, primary w/ ensuite & sliding glass doors to covered patio—ideal for year-round enjoyment. Set on large, level, fully-fenced lot, complete w/ storage shed & RV/boat parking. New paint throughout, new vapor barrier/insulation & newer metal roof. Near vibrant downtown Renton with quick access to I-5/405 for easy commute. Whether looking for your next home or a savvy investment, this well-maintained property is a must see!
Zillow last checked: 8 hours ago
Listing updated: October 13, 2025 at 04:03am
Listed by:
Angelica Holmstrom,
Windermere RE Greenwood
Bought with:
Anthony Ng, 22011647
COMPASS
Source: NWMLS,MLS#: 2376299
Facts & features
Interior
Bedrooms & bathrooms
- Bedrooms: 3
- Bathrooms: 2
- Full bathrooms: 2
- Main level bathrooms: 2
- Main level bedrooms: 3
Primary bedroom
- Level: Main
Bedroom
- Level: Main
Bedroom
- Level: Main
Bathroom full
- Level: Main
Bathroom full
- Level: Main
Dining room
- Level: Main
Entry hall
- Level: Main
Kitchen with eating space
- Level: Main
Living room
- Level: Main
Heating
- Fireplace, Wall Unit(s), Electric
Cooling
- None
Appliances
- Included: Dishwasher(s), Dryer(s), Microwave(s), Refrigerator(s), Stove(s)/Range(s), Washer(s), Water Heater: Electric, Water Heater Location: Primary Bath
Features
- Bath Off Primary, Ceiling Fan(s), Dining Room
- Flooring: Engineered Hardwood
- Basement: None
- Number of fireplaces: 1
- Fireplace features: Wood Burning, Main Level: 1, Fireplace
Interior area
- Total structure area: 1,120
- Total interior livable area: 1,120 sqft
Property
Parking
- Parking features: Off Street, RV Parking
Features
- Levels: One
- Stories: 1
- Entry location: Main
- Patio & porch: Bath Off Primary, Ceiling Fan(s), Dining Room, Fireplace, Water Heater
- Has view: Yes
- View description: Territorial
Lot
- Size: 9,273 sqft
- Features: Curbs, Paved, Sidewalk, Cable TV, Deck, Fenced-Fully, High Speed Internet, Outbuildings, RV Parking
- Topography: Level
- Residential vegetation: Garden Space, Wooded
Details
- Parcel number: 2923059109
- Zoning description: Jurisdiction: City
- Special conditions: Standard
Construction
Type & style
- Home type: SingleFamily
- Architectural style: Contemporary
- Property subtype: Single Family Residence
Materials
- Wood Siding
- Foundation: Poured Concrete
- Roof: Metal
Condition
- Good
- Year built: 1954
- Major remodel year: 1954
Utilities & green energy
- Sewer: Sewer Connected
- Water: Public
Community & neighborhood
Location
- Region: Renton
- Subdivision: Cascade
Other
Other facts
- Listing terms: Cash Out,Conventional,FHA,VA Loan
- Cumulative days on market: 92 days
Price history
| Date | Event | Price |
|---|---|---|
| 9/12/2025 | Sold | $555,000-1.8%$496/sqft |
Source: | ||
| 8/15/2025 | Pending sale | $565,000$504/sqft |
Source: | ||
| 8/10/2025 | Price change | $565,000-1.7%$504/sqft |
Source: | ||
| 8/1/2025 | Price change | $575,000-1.7%$513/sqft |
Source: | ||
| 7/5/2025 | Price change | $585,000-1.7%$522/sqft |
Source: | ||
Public tax history
| Year | Property taxes | Tax assessment |
|---|---|---|
| 2024 | $5,493 +9.3% | $536,000 +14.8% |
| 2023 | $5,027 -0.8% | $467,000 -11.4% |
| 2022 | $5,068 +8.9% | $527,000 +26.4% |
Find assessor info on the county website
Neighborhood: Cascade
Nearby schools
GreatSchools rating
- 5/10Cascade Elementary SchoolGrades: K-5Distance: 0.5 mi
- 5/10Nelsen Middle SchoolGrades: 6-8Distance: 0.7 mi
- 5/10Lindbergh Senior High SchoolGrades: 9-12Distance: 1 mi

Get pre-qualified for a loan
At Zillow Home Loans, we can pre-qualify you in as little as 5 minutes with no impact to your credit score.An equal housing lender. NMLS #10287.
Sell for more on Zillow
Get a free Zillow Showcase℠ listing and you could sell for .
$556,700
2% more+ $11,134
With Zillow Showcase(estimated)
$567,834


