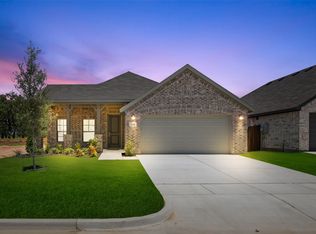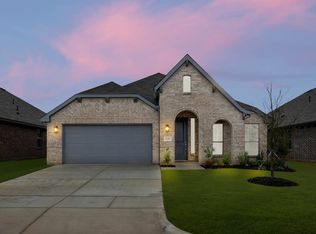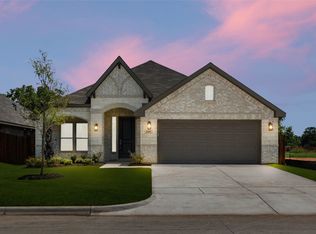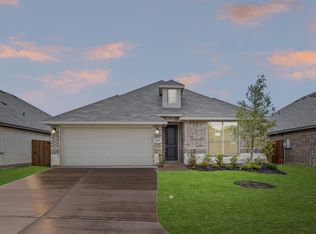Sold
Price Unknown
1152 Avery Rd, Granbury, TX 76049
4beds
1,937sqft
Single Family Residence
Built in 2025
5,000.69 Square Feet Lot
$350,100 Zestimate®
$--/sqft
$2,332 Estimated rent
Home value
$350,100
$329,000 - $371,000
$2,332/mo
Zestimate® history
Loading...
Owner options
Explore your selling options
What's special
MLS# 20935070 - Built by Landsea Homes - Ready Now! ~ Welcome to 1152 Avery Road—a thoughtfully crafted one-story home that blends open-concept living with smart functionality. With four bedrooms, two bathrooms, and a spacious 2-car garage, this layout is designed to accommodate a variety of lifestyles. The heart of the home features an expansive kitchen with an oversized island, perfect for meal prepping or gathering with friends. It flows seamlessly into the dining nook and family room, creating a welcoming space to entertain or unwind. A covered patio extends your living area outdoors, ideal for relaxing evenings or weekend barbecues. The secluded primary suite is tucked in the back for privacy and boasts a luxurious bath with dual sinks, a soaking tub, and a generous walk-in closet. Three additional bedrooms with walk-in closets are located on the opposite side of the home, offering comfort and versatility for guests, kids, or even a home office. A convenient utility room, extended foyer, and ample storage throughout complete this well-rounded floor plan that makes everyday living feel effortless.
Zillow last checked: 8 hours ago
Listing updated: August 22, 2025 at 08:41am
Listed by:
Ben Caballero 888-872-6006,
HomesUSA.com 888-872-6006
Bought with:
Miguel Castro
Team Clary Realty, Inc
Source: NTREIS,MLS#: 20935070
Facts & features
Interior
Bedrooms & bathrooms
- Bedrooms: 4
- Bathrooms: 2
- Full bathrooms: 2
Primary bedroom
- Level: First
- Dimensions: 11 x 16
Bedroom
- Level: First
- Dimensions: 10 x 11
Bedroom
- Level: First
- Dimensions: 11 x 11
Bedroom
- Level: First
- Dimensions: 9 x 10
Breakfast room nook
- Level: First
- Dimensions: 8 x 18
Kitchen
- Features: Built-in Features, Kitchen Island, Pantry, Walk-In Pantry
- Level: First
- Dimensions: 6 x 18
Living room
- Level: First
- Dimensions: 15 x 18
Heating
- Central, Electric, ENERGY STAR Qualified Equipment, Heat Pump, Zoned
Cooling
- Central Air, Ceiling Fan(s), Electric, ENERGY STAR Qualified Equipment, Zoned
Appliances
- Included: Dishwasher, Electric Range, Electric Water Heater, Disposal, Microwave
- Laundry: Electric Dryer Hookup, Laundry in Utility Room
Features
- High Speed Internet, Kitchen Island, Open Floorplan, Pantry, Smart Home, Wired for Data, Walk-In Closet(s), Air Filtration
- Flooring: Carpet, Ceramic Tile, Wood
- Has basement: No
- Has fireplace: No
Interior area
- Total interior livable area: 1,937 sqft
Property
Parking
- Total spaces: 2
- Parking features: Garage Faces Front, Garage, Garage Door Opener
- Attached garage spaces: 2
Features
- Levels: One
- Stories: 1
- Patio & porch: Covered
- Exterior features: Rain Gutters
- Pool features: None
- Fencing: Back Yard,Fenced,Gate,Wood
Lot
- Size: 5,000 sqft
Details
- Parcel number: R000108875
- Other equipment: Air Purifier
Construction
Type & style
- Home type: SingleFamily
- Architectural style: Traditional,Detached
- Property subtype: Single Family Residence
Materials
- Brick, Fiber Cement
- Foundation: Slab
- Roof: Composition
Condition
- Year built: 2025
Utilities & green energy
- Sewer: Public Sewer
- Water: Public
- Utilities for property: Sewer Available, Water Available
Green energy
- Energy efficient items: Appliances, Construction, Doors, HVAC, Insulation, Lighting, Rain/Freeze Sensors, Thermostat
- Indoor air quality: Filtration, Ventilation
- Water conservation: Low-Flow Fixtures
Community & neighborhood
Security
- Security features: Security System Owned, Security System, Carbon Monoxide Detector(s), Smoke Detector(s)
Community
- Community features: Curbs
Location
- Region: Granbury
- Subdivision: Pirate Village
HOA & financial
HOA
- Has HOA: Yes
- HOA fee: $300 annually
- Services included: All Facilities, Association Management
- Association name: T&D Ross Management
- Association phone: 817-295-1828
Other
Other facts
- Listing terms: Cash,Conventional,FHA,VA Loan
Price history
| Date | Event | Price |
|---|---|---|
| 8/22/2025 | Sold | -- |
Source: NTREIS #20935070 Report a problem | ||
| 7/24/2025 | Pending sale | $369,999$191/sqft |
Source: NTREIS #20935070 Report a problem | ||
| 7/14/2025 | Price change | $369,999-1.3%$191/sqft |
Source: NTREIS #20935070 Report a problem | ||
| 7/9/2025 | Price change | $374,999-0.3%$194/sqft |
Source: NTREIS #20935070 Report a problem | ||
| 6/12/2025 | Price change | $375,9990%$194/sqft |
Source: NTREIS #20935070 Report a problem | ||
Public tax history
Tax history is unavailable.
Neighborhood: 76049
Nearby schools
GreatSchools rating
- 8/10Acton Elementary SchoolGrades: PK-5Distance: 1.6 mi
- 7/10Acton Middle SchoolGrades: 6-8Distance: 0.8 mi
- 5/10Granbury High SchoolGrades: 9-12Distance: 5.9 mi
Schools provided by the listing agent
- Elementary: Acton
- Middle: Acton
- High: Granbury
- District: Granbury ISD
Source: NTREIS. This data may not be complete. We recommend contacting the local school district to confirm school assignments for this home.
Get a cash offer in 3 minutes
Find out how much your home could sell for in as little as 3 minutes with a no-obligation cash offer.
Estimated market value
$350,100



