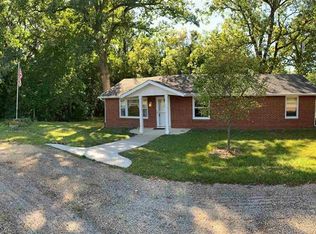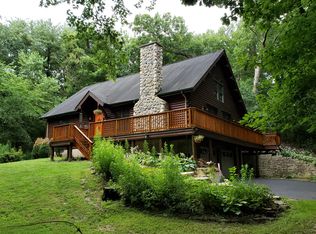Sold for $215,000
$215,000
1152 E Helle Rd, Oregon, IL 61061
3beds
1,950sqft
Single Family Residence
Built in 1996
0.28 Acres Lot
$218,100 Zestimate®
$110/sqft
$1,876 Estimated rent
Home value
$218,100
$192,000 - $249,000
$1,876/mo
Zestimate® history
Loading...
Owner options
Explore your selling options
What's special
Ideal Location!! Just outside of Oregon you'll find this attractive home. Offering a bi level ranch floor plan on a private wooded lot! This one owner home offers 3 bedrooms, 2 baths and all main floor living! Enjoy this beautifully constructed home that features a huge custom kitchen with granite countertops and all appliances staying, Large Living Room with loads of storage and gorgeous views from every window. You'll love the large soaker tub in the master bathroom, Just off the back of the house is the deck that features the enclosed 3 season sunroom overlooking the wooded back yard which is perfect for enjoying the outdoors. Freshly painted and new roof in 2023, Washer and Dryer stay, separate entrance to the basement from the garage.
Zillow last checked: 8 hours ago
Listing updated: September 24, 2024 at 11:55am
Listed by:
Carla Benesh 815-985-6235,
Re/Max Of Rock Valley
Bought with:
NON-NWIAR Member
Northwest Illinois Alliance Of Realtors®
Source: NorthWest Illinois Alliance of REALTORS®,MLS#: 202402800
Facts & features
Interior
Bedrooms & bathrooms
- Bedrooms: 3
- Bathrooms: 2
- Full bathrooms: 2
- Main level bathrooms: 2
- Main level bedrooms: 3
Primary bedroom
- Level: Main
- Area: 182
- Dimensions: 14 x 13
Bedroom 2
- Level: Main
- Area: 130
- Dimensions: 13 x 10
Bedroom 3
- Level: Main
- Area: 132
- Dimensions: 12 x 11
Dining room
- Level: Main
- Area: 286
- Dimensions: 13 x 22
Kitchen
- Level: Main
- Area: 182
- Dimensions: 13 x 14
Living room
- Level: Main
- Area: 345
- Dimensions: 15 x 23
Heating
- Forced Air, Natural Gas
Cooling
- Central Air
Appliances
- Included: Dryer, Refrigerator, Stove/Cooktop, Washer, Electric Water Heater
- Laundry: Main Level
Features
- Granite Counters
- Basement: Basement Entrance,Full
- Has fireplace: No
Interior area
- Total structure area: 1,950
- Total interior livable area: 1,950 sqft
- Finished area above ground: 1,950
- Finished area below ground: 0
Property
Parking
- Total spaces: 2
- Parking features: Asphalt, Attached
- Garage spaces: 2
Features
- Patio & porch: Deck, Porch 3 Season, Enclosed, Glass Enclosed
- Has view: Yes
- View description: Country
Lot
- Size: 0.28 Acres
- Features: County Taxes, Subdivided
Details
- Parcel number: 1610226007
- Special conditions: Estate
Construction
Type & style
- Home type: SingleFamily
- Architectural style: Ranch
- Property subtype: Single Family Residence
Materials
- Siding, Vinyl
- Roof: Shingle
Condition
- Year built: 1996
Utilities & green energy
- Electric: Circuit Breakers
- Sewer: Septic Tank
- Water: Well
Community & neighborhood
Location
- Region: Oregon
- Subdivision: IL
Other
Other facts
- Price range: $215K - $215K
- Ownership: Fee Simple
- Road surface type: Hard Surface Road
Price history
| Date | Event | Price |
|---|---|---|
| 9/24/2024 | Sold | $215,000-10.4%$110/sqft |
Source: | ||
| 8/23/2024 | Pending sale | $239,900$123/sqft |
Source: | ||
| 7/2/2024 | Price change | $239,900-4%$123/sqft |
Source: | ||
| 6/6/2024 | Listed for sale | $249,900$128/sqft |
Source: | ||
Public tax history
| Year | Property taxes | Tax assessment |
|---|---|---|
| 2023 | $4,167 +6.5% | $59,248 +8% |
| 2022 | $3,912 +8.2% | $54,839 +7.2% |
| 2021 | $3,617 +4.8% | $51,170 +4.6% |
Find assessor info on the county website
Neighborhood: 61061
Nearby schools
GreatSchools rating
- 7/10Oregon Elementary SchoolGrades: PK-6Distance: 1.5 mi
- 9/10Oregon High SchoolGrades: 7-12Distance: 1.4 mi
Schools provided by the listing agent
- Elementary: Oregon Elementary
- Middle: Oregon
- High: Oregon High
- District: Oregon 220
Source: NorthWest Illinois Alliance of REALTORS®. This data may not be complete. We recommend contacting the local school district to confirm school assignments for this home.
Get pre-qualified for a loan
At Zillow Home Loans, we can pre-qualify you in as little as 5 minutes with no impact to your credit score.An equal housing lender. NMLS #10287.

