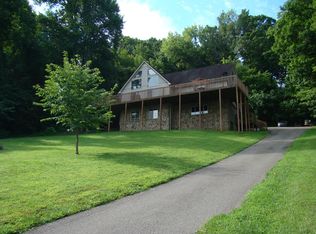Beautiful, totally renovated split level home! Over 1800 square feet! Large master ensuite with new tile, vanity and fixtures along with french doors opening to large, new deck offering privacy surrounded by trees. Open kitchen/living/family area plus separate "dining/gathering" room offers many options for entertaining and family enjoyment. A bonus room on the lower level is great additional space for home office, media room, or guest space. New paint inside & out, new flooring (hardwood, tile and carpet), complete new kitchen with stainless appliances. New double-pane windows, garage door, newer HVAC & roof, plus home warranty for peace-of-mind. Your buyers will love this home - don't wait!
This property is off market, which means it's not currently listed for sale or rent on Zillow. This may be different from what's available on other websites or public sources.

