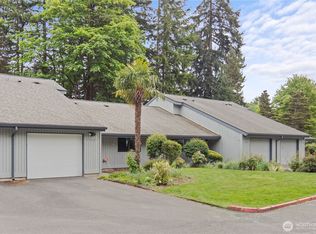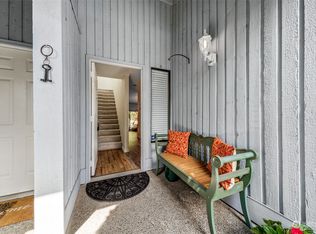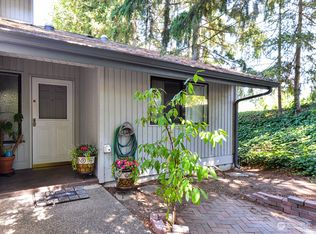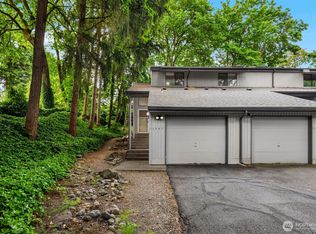Sold
Listed by:
Ursula Heenan,
Windermere Real Estate/East
Bought with: Coldwell Banker Bain
$351,000
11520 SE 173rd Street, Renton, WA 98055
2beds
1,012sqft
Townhouse
Built in 1980
-- sqft lot
$343,500 Zestimate®
$347/sqft
$2,185 Estimated rent
Home value
$343,500
$323,000 - $364,000
$2,185/mo
Zestimate® history
Loading...
Owner options
Explore your selling options
What's special
Welcome home to this charming & bright 2 bedroom, 1.5 bath townhome in Gainsborough Commons! On the Main Level, the property features a nicely sized kitchen, half bath, dining room & living room. Right off the living room, you can enjoy your morning coffee on the deck that overlooks a serene & quiet greenbelt. The upper level features 2 bedrooms, a full bath & the washer/dryer. This property boasts new carpet throughout, a cozy fireplace in the living room, & a skylight which pours loads of natural light in the home. Community features a HEATED pool, sauna, sport court & rec room. Located in a private cul de sac. Easy access to Shopping and Restaurants, the Renton Landing, I-405, & 167. Quiet community & NO RENTAL CAP. Welcome Home!
Zillow last checked: 8 hours ago
Listing updated: May 20, 2024 at 05:39pm
Offers reviewed: Apr 22
Listed by:
Ursula Heenan,
Windermere Real Estate/East
Bought with:
Mayumi Shimizu, 23412
Coldwell Banker Bain
Source: NWMLS,MLS#: 2213574
Facts & features
Interior
Bedrooms & bathrooms
- Bedrooms: 2
- Bathrooms: 2
- Full bathrooms: 1
- 1/2 bathrooms: 1
- Main level bathrooms: 1
Primary bedroom
- Level: Second
Bedroom
- Level: Second
Bathroom full
- Level: Second
Other
- Level: Main
Dining room
- Level: Main
Entry hall
- Level: Main
Kitchen without eating space
- Level: Main
Living room
- Level: Main
Utility room
- Level: Second
Heating
- Fireplace(s), Baseboard
Cooling
- None
Appliances
- Included: Dishwashers_, Dryer(s), GarbageDisposal_, Microwaves_, Refrigerators_, StovesRanges_, Washer(s), Dishwasher(s), Garbage Disposal, Microwave(s), Refrigerator(s), Stove(s)/Range(s), Water Heater: Electric, Water Heater Location: Garage, Cooking - Electric Hookup, Cooking-Electric, Dryer-Electric, Washer
- Laundry: Electric Dryer Hookup, Washer Hookup
Features
- Flooring: Vinyl, Carpet
- Windows: Coverings: Blinds
- Number of fireplaces: 1
- Fireplace features: Wood Burning, Main Level: 1, Fireplace
Interior area
- Total structure area: 1,012
- Total interior livable area: 1,012 sqft
Property
Parking
- Total spaces: 1
- Parking features: Individual Garage, Off Street, Uncovered
- Garage spaces: 1
Features
- Levels: Multi/Split
- Entry location: Main
- Patio & porch: Wall to Wall Carpet, Balcony/Deck/Patio, Yard, Cooking-Electric, Dryer-Electric, Washer, Fireplace, Water Heater
- Has view: Yes
- View description: Territorial
Lot
- Features: Cul-De-Sac, Curbs, Dead End Street, Paved, Yard
Details
- Parcel number: 2680650470
- Special conditions: Standard
Construction
Type & style
- Home type: Townhouse
- Property subtype: Townhouse
Materials
- Wood Siding
- Roof: Composition
Condition
- Year built: 1980
- Major remodel year: 1980
Community & neighborhood
Community
- Community features: Cable TV, Garden Space, Outside Entry, Pool, Sauna
Location
- Region: Renton
- Subdivision: Benson Hill
HOA & financial
HOA
- HOA fee: $546 monthly
- Services included: Cable TV, Common Area Maintenance, Earthquake Insurance, Maintenance Grounds, Road Maintenance, Sewer, Water
- Association phone: 253-472-0825
Other
Other facts
- Listing terms: Cash Out,Conventional,FHA,VA Loan
- Cumulative days on market: 373 days
Price history
| Date | Event | Price |
|---|---|---|
| 5/20/2024 | Sold | $351,000+0.6%$347/sqft |
Source: | ||
| 4/22/2024 | Pending sale | $349,000$345/sqft |
Source: | ||
| 4/18/2024 | Listed for sale | $349,000+126.8%$345/sqft |
Source: | ||
| 5/16/2005 | Sold | $153,900$152/sqft |
Source: | ||
Public tax history
Tax history is unavailable.
Neighborhood: Cascade
Nearby schools
GreatSchools rating
- 5/10Cascade Elementary SchoolGrades: K-5Distance: 0.8 mi
- 5/10Nelsen Middle SchoolGrades: 6-8Distance: 0.9 mi
- 5/10Lindbergh Senior High SchoolGrades: 9-12Distance: 1.1 mi
Schools provided by the listing agent
- Elementary: Cascade Elem
- Middle: Nelsen Mid
- High: Lindbergh Snr High
Source: NWMLS. This data may not be complete. We recommend contacting the local school district to confirm school assignments for this home.
Get a cash offer in 3 minutes
Find out how much your home could sell for in as little as 3 minutes with a no-obligation cash offer.
Estimated market value$343,500
Get a cash offer in 3 minutes
Find out how much your home could sell for in as little as 3 minutes with a no-obligation cash offer.
Estimated market value
$343,500



