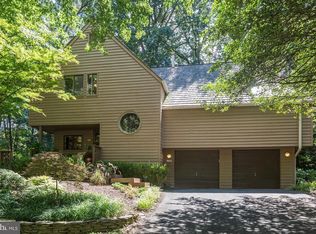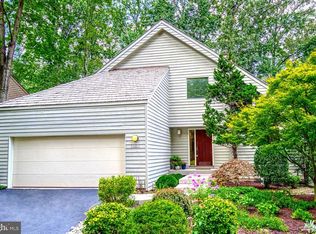Sold for $1,025,000
$1,025,000
11520 Turnbridge Ln, Reston, VA 20194
4beds
3,936sqft
Single Family Residence
Built in 1987
6,441 Square Feet Lot
$1,134,300 Zestimate®
$260/sqft
$4,964 Estimated rent
Home value
$1,134,300
$1.08M - $1.20M
$4,964/mo
Zestimate® history
Loading...
Owner options
Explore your selling options
What's special
Rarely available CP1 contemporary home in one of the most sought after neighborhoods in North Reston! This home in Turnbridge cluster is the largest model on the largest lot and offers four finished levels. Located in the cul de sac and backing to woods, it has one of the best locations in the neighborhood, plus the exterior has all been replaced with Hardiplank! Offering four bedrooms and three and a half bathrooms, this luxury single family residence features a dramatic open floor plan with soaring ceilings and tons of natural light. The updated kitchen has built-in table and seating and granite countertops with stainless appliances that have been recently replaced. Hardwood flooring and tile are featured throughout the main level with two fireplaces for your winter enjoyment. Most windows and all skylights have been replaced throughout, and you will be thrilled to see hardwood flooring in every bedroom. The primary bathroom has been completely renovated with a spa-like feel and high end luxurious fixtures and quartz countertops. See if you can discover which of the 4 bedrooms in the upper level has an architect designed custom loft with secret room beyond! All closets have systems to maximize storage. The walk-out lower level has LVP flooring throughout with its own private deck and offers a wet bar, full bathroom and flexible living space as well as tons of storage space. Two spacious rooms are light filled and offer an opportunity to create a legal 5th bedroom. Perfect for an au pair or mother-in-law suite! This home has been expertly maintained with impressive attention to detail inside and out. Walk out to your backyard and you’re steps from the nature of walking around the paths of Lake Newport and the conveniences of North Point shopping center. Perfectly situated in the desirable Aldrin Elementary school boundary and minutes to RTC, Lake Anne Farmers Market, two Reston Metro stations, Tysons and Dulles International Airport.
Zillow last checked: 8 hours ago
Listing updated: February 07, 2023 at 06:43am
Listed by:
Jenny McClintock 703-731-2412,
Keller Williams Realty,
Co-Listing Agent: Susan M. Bender 609-805-5424,
Keller Williams Realty
Bought with:
Lori Lovejoy, 0225098524
Century 21 Redwood Realty
Source: Bright MLS,MLS#: VAFX2106388
Facts & features
Interior
Bedrooms & bathrooms
- Bedrooms: 4
- Bathrooms: 4
- Full bathrooms: 3
- 1/2 bathrooms: 1
- Main level bathrooms: 1
Basement
- Area: 1004
Heating
- Forced Air, Natural Gas
Cooling
- Central Air, Electric
Appliances
- Included: Microwave, Dishwasher, Disposal, Oven/Range - Electric, Refrigerator, Stainless Steel Appliance(s), Dryer, Washer, Water Heater, Gas Water Heater
- Laundry: Lower Level
Features
- Attic, Breakfast Area, Built-in Features, Ceiling Fan(s), Dining Area, Primary Bath(s), Recessed Lighting, Bathroom - Tub Shower, Upgraded Countertops, Walk-In Closet(s), Bar, 9'+ Ceilings, Cathedral Ceiling(s)
- Flooring: Hardwood, Ceramic Tile, Luxury Vinyl, Carpet, Wood
- Doors: Sliding Glass, Storm Door(s)
- Windows: Skylight(s)
- Basement: Interior Entry,Walk-Out Access
- Number of fireplaces: 2
- Fireplace features: Wood Burning
Interior area
- Total structure area: 3,936
- Total interior livable area: 3,936 sqft
- Finished area above ground: 2,932
- Finished area below ground: 1,004
Property
Parking
- Total spaces: 6
- Parking features: Garage Faces Front, Inside Entrance, Driveway, Attached
- Attached garage spaces: 2
- Uncovered spaces: 4
Accessibility
- Accessibility features: None
Features
- Levels: Four
- Stories: 4
- Patio & porch: Deck, Porch
- Pool features: Community
Lot
- Size: 6,441 sqft
Details
- Additional structures: Above Grade, Below Grade
- Parcel number: 0114 11030016
- Zoning: 372
- Special conditions: Standard
Construction
Type & style
- Home type: SingleFamily
- Architectural style: Contemporary
- Property subtype: Single Family Residence
Materials
- HardiPlank Type
- Foundation: Slab
- Roof: Shingle
Condition
- Very Good
- New construction: No
- Year built: 1987
Utilities & green energy
- Sewer: Public Sewer
- Water: Public
- Utilities for property: Electricity Available, Natural Gas Available
Community & neighborhood
Community
- Community features: Pool
Location
- Region: Reston
- Subdivision: Reston
HOA & financial
HOA
- Has HOA: Yes
- HOA fee: $740 annually
- Amenities included: Baseball Field, Basketball Court, Common Grounds, Community Center, Fitness Center, Jogging Path, Pool, Recreation Facilities, Soccer Field, Tennis Court(s), Water/Lake Privileges
- Services included: Common Area Maintenance, Snow Removal, Trash
- Association name: RESTON ASSOCIATION, TURNBRIDGE CLUSTER ASSOCIATION
Other
Other facts
- Listing agreement: Exclusive Right To Sell
- Ownership: Fee Simple
Price history
| Date | Event | Price |
|---|---|---|
| 2/7/2023 | Sold | $1,025,000$260/sqft |
Source: | ||
| 1/30/2023 | Pending sale | $1,025,000$260/sqft |
Source: | ||
| 1/10/2023 | Contingent | $1,025,000$260/sqft |
Source: | ||
| 1/6/2023 | Listed for sale | $1,025,000+29.7%$260/sqft |
Source: | ||
| 11/14/2005 | Sold | $790,000+152.4%$201/sqft |
Source: Public Record Report a problem | ||
Public tax history
| Year | Property taxes | Tax assessment |
|---|---|---|
| 2025 | $12,062 +2.1% | $1,002,630 +2.3% |
| 2024 | $11,811 +1.3% | $979,720 -1.2% |
| 2023 | $11,656 +11.9% | $991,600 +13.3% |
Find assessor info on the county website
Neighborhood: Wiehle Ave - Reston Pky
Nearby schools
GreatSchools rating
- 6/10Aldrin Elementary SchoolGrades: PK-6Distance: 0.4 mi
- 5/10Herndon Middle SchoolGrades: 7-8Distance: 2.6 mi
- 3/10Herndon High SchoolGrades: 9-12Distance: 1.7 mi
Schools provided by the listing agent
- Elementary: Aldrin
- Middle: Herndon
- High: Herndon
- District: Fairfax County Public Schools
Source: Bright MLS. This data may not be complete. We recommend contacting the local school district to confirm school assignments for this home.
Get a cash offer in 3 minutes
Find out how much your home could sell for in as little as 3 minutes with a no-obligation cash offer.
Estimated market value
$1,134,300

