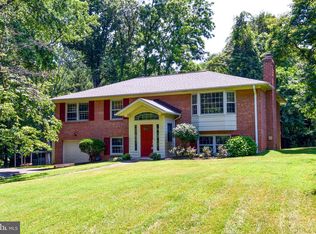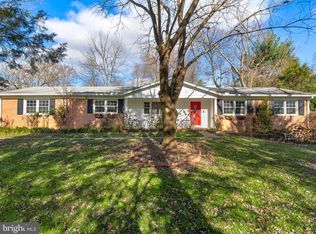Sold for $805,000
$805,000
11521 Vale Rd, Oakton, VA 22124
4beds
2,800sqft
Single Family Residence
Built in 1970
0.56 Acres Lot
$1,050,800 Zestimate®
$288/sqft
$4,128 Estimated rent
Home value
$1,050,800
$977,000 - $1.13M
$4,128/mo
Zestimate® history
Loading...
Owner options
Explore your selling options
What's special
Open house 12/10 1-3pm canceled. Offer accepted . Set way back off Vale Rd., this charming 4 bedroom/3bath nearly 3000 sq ft Split foyer sits on over ½ acre and is in move in condition! Large living and dining rooms, Tablespace kitchen, large deck off dining room for BBQ and entertaining, and 3 spacious main level bedrooms with good closets and tile baths. The lower level offers a wonderfully huge family room with a wood stove fireplace and enough room to add another bedroom if wanted, a full bath, laundry, and access to the one car garage. Recent updates include gleaming hardwood floors, fresh paint throughout, new carpet in the lower level, and a refreshed hall bathroom. The yard boasts a football field sized front and large rear yard for whatever your heart desires! A rare find in Oakton at only $800,000! Backs to wonderful Fox Vale Park !!!!!
Zillow last checked: 8 hours ago
Listing updated: January 06, 2024 at 04:44am
Listed by:
Roby Thompson 202-255-2986,
Long & Foster Real Estate, Inc.
Bought with:
Tony Motevalli, 0225043116
Samson Properties
Source: Bright MLS,MLS#: VAFX2155912
Facts & features
Interior
Bedrooms & bathrooms
- Bedrooms: 4
- Bathrooms: 3
- Full bathrooms: 3
- Main level bathrooms: 2
- Main level bedrooms: 3
Heating
- Forced Air, Oil
Cooling
- Central Air, Electric
Appliances
- Included: Electric Water Heater
Features
- Open Floorplan, Formal/Separate Dining Room, Eat-in Kitchen
- Flooring: Carpet, Wood
- Basement: Connecting Stairway,Finished,Improved
- Number of fireplaces: 2
Interior area
- Total structure area: 2,800
- Total interior livable area: 2,800 sqft
- Finished area above ground: 2,800
Property
Parking
- Total spaces: 1
- Parking features: Garage Faces Front, Attached, Driveway
- Attached garage spaces: 1
- Has uncovered spaces: Yes
Accessibility
- Accessibility features: None
Features
- Levels: Split Foyer,Two
- Stories: 2
- Pool features: None
Lot
- Size: 0.56 Acres
Details
- Additional structures: Above Grade
- Parcel number: 0364 06 0037
- Zoning: 111
- Special conditions: Standard
Construction
Type & style
- Home type: SingleFamily
- Property subtype: Single Family Residence
Materials
- Brick
- Foundation: Slab
Condition
- New construction: No
- Year built: 1970
Utilities & green energy
- Sewer: On Site Septic
- Water: Public
Community & neighborhood
Location
- Region: Oakton
- Subdivision: Fox Vale Estates
Other
Other facts
- Listing agreement: Exclusive Right To Sell
- Ownership: Fee Simple
Price history
| Date | Event | Price |
|---|---|---|
| 1/5/2024 | Sold | $805,000+0.6%$288/sqft |
Source: | ||
| 12/15/2023 | Pending sale | $800,000$286/sqft |
Source: | ||
| 12/10/2023 | Contingent | $800,000$286/sqft |
Source: | ||
| 12/1/2023 | Listed for sale | $800,000$286/sqft |
Source: | ||
Public tax history
| Year | Property taxes | Tax assessment |
|---|---|---|
| 2025 | $9,067 +0.8% | $784,350 +1% |
| 2024 | $8,994 +7.9% | $776,340 +5.1% |
| 2023 | $8,335 +4.6% | $738,620 +6% |
Find assessor info on the county website
Neighborhood: Difficult Run
Nearby schools
GreatSchools rating
- 7/10Waples Mill Elementary SchoolGrades: PK-6Distance: 1 mi
- 6/10Franklin Middle SchoolGrades: 7-8Distance: 4.2 mi
- 8/10Oakton High SchoolGrades: 9-12Distance: 3.6 mi
Schools provided by the listing agent
- District: Fairfax County Public Schools
Source: Bright MLS. This data may not be complete. We recommend contacting the local school district to confirm school assignments for this home.
Get a cash offer in 3 minutes
Find out how much your home could sell for in as little as 3 minutes with a no-obligation cash offer.
Estimated market value$1,050,800
Get a cash offer in 3 minutes
Find out how much your home could sell for in as little as 3 minutes with a no-obligation cash offer.
Estimated market value
$1,050,800

