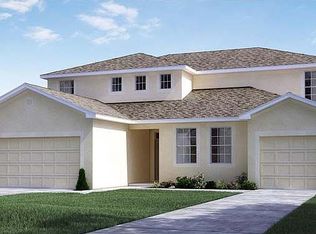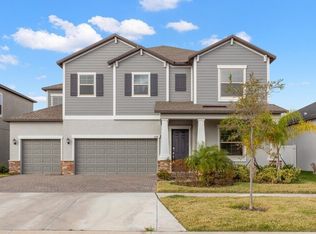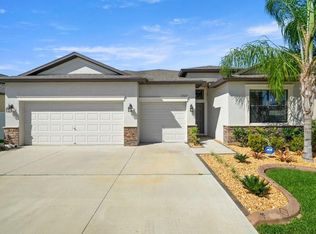Sold for $515,000
$515,000
11523 Sunburst Marble Rd, Riverview, FL 33579
5beds
3,040sqft
Single Family Residence
Built in 2020
7,200 Square Feet Lot
$475,300 Zestimate®
$169/sqft
$3,308 Estimated rent
Home value
$475,300
$452,000 - $499,000
$3,308/mo
Zestimate® history
Loading...
Owner options
Explore your selling options
What's special
**ASSUMABLE UPON APPROVAL** SELLER RATE IS LESS THEN 3% Welcome to this Beautiful two-story home. Boasting 3,040 square feet with five bedrooms and three bathrooms. This is the last home built in this subdivision in 2020. The Café adjoins the family room, making a great way to bring the family together for a meal or family game night. A bedroom and full bathroom is downstairs and overlooks the covered porch, providing a quiet, private space for an office, Guest or man cave. The second floor has three remaining bedrooms and bathrooms. Each bedroom has a walk-in closet. Enormous owner's suite complete with garden tub, water closet and double sinks. There's no need to worry about closet space, the master walk-in closet is the length of the entire bathroom. A loft completes the second floor, providing plenty of room for a movie room, game room, or a play area. The Kitchen features 42 staggered Scottsdale Maple Espresso raised square panel cabinetry adorned with Crown Molding & showcased with Satin Nickel hardware along with New Caledonia granite countertops & paired with stainless-steel GE appliances. 18x18 Cabo Shore ceramic tile laid on the diagonal completes the look. Located in Riverview just south of Tampa, is a community of South Fork, designed with your active family in mind. Experience suburban living while being just a short drive from the all shopping, dining, and entertainment options downtown Tampa has to offer. The community itself boasts a basketball court, sports court, playground and community pool.
Zillow last checked: 8 hours ago
Listing updated: December 19, 2023 at 09:15am
Listing Provided by:
Devone Brownlee 727-220-7448,
STOFEL & ASSOCIATES REALTY 727-350-0373
Bought with:
Jenna Utley, 3146933
BAHIA INTERNATIONAL REALTY
Source: Stellar MLS,MLS#: U8216383 Originating MLS: Pinellas Suncoast
Originating MLS: Pinellas Suncoast

Facts & features
Interior
Bedrooms & bathrooms
- Bedrooms: 5
- Bathrooms: 3
- Full bathrooms: 3
Primary bedroom
- Features: Walk-In Closet(s)
- Level: Second
Bedroom 1
- Features: Built-in Closet
- Level: First
Bedroom 2
- Features: Built-in Closet
- Level: Second
Bedroom 3
- Features: Built-in Closet
- Level: Second
Bedroom 4
- Features: Built-in Closet
- Level: Second
Primary bathroom
- Level: Second
Bathroom 1
- Level: First
Bathroom 2
- Level: Second
Kitchen
- Level: First
Laundry
- Level: Third
Living room
- Level: First
Loft
- Level: Second
Heating
- Central
Cooling
- Central Air
Appliances
- Included: Convection Oven, Dishwasher, Electric Water Heater, Microwave, Range, Range Hood, Refrigerator
- Laundry: Laundry Room
Features
- Ceiling Fan(s), Crown Molding, Eating Space In Kitchen, High Ceilings, Living Room/Dining Room Combo, PrimaryBedroom Upstairs, Open Floorplan, Solid Surface Counters, Thermostat, Walk-In Closet(s)
- Flooring: Ceramic Tile
- Doors: Sliding Doors
- Windows: Hurricane Shutters
- Has fireplace: No
Interior area
- Total structure area: 4,116
- Total interior livable area: 3,040 sqft
Property
Parking
- Total spaces: 3
- Parking features: Driveway, Garage Door Opener
- Attached garage spaces: 3
- Has uncovered spaces: Yes
Features
- Levels: Two
- Stories: 2
- Patio & porch: Covered, Front Porch, Rear Porch
- Exterior features: Irrigation System, Lighting, Sidewalk, Sprinkler Metered
- Has view: Yes
- View description: Trees/Woods, Water, Pond
- Has water view: Yes
- Water view: Water,Pond
- Waterfront features: Pond Access
Lot
- Size: 7,200 sqft
- Dimensions: 60 x 120
- Features: Landscaped
Details
- Parcel number: U153120B5N00000000010.0
- Zoning: PD
- Special conditions: None
Construction
Type & style
- Home type: SingleFamily
- Architectural style: Contemporary
- Property subtype: Single Family Residence
Materials
- Stucco
- Foundation: Slab
- Roof: Shingle
Condition
- Completed
- New construction: No
- Year built: 2020
Utilities & green energy
- Sewer: Public Sewer
- Water: Public
- Utilities for property: Cable Available, Electricity Available, Phone Available, Public, Sewer Available, Water Available
Community & neighborhood
Community
- Community features: Clubhouse, Community Mailbox, Dog Park, Golf Carts OK, Park, Playground, Pool, Sidewalks
Location
- Region: Riverview
- Subdivision: SOUTH FORK TR P PH 2 & 3B
HOA & financial
HOA
- Has HOA: Yes
- HOA fee: $4 monthly
- Amenities included: Basketball Court, Clubhouse, Park, Playground, Pool
- Association name: Official South Fork
- Association phone: 813-873-7300
Other fees
- Pet fee: $0 monthly
Other financial information
- Total actual rent: 0
Other
Other facts
- Listing terms: Assumable,Cash,Conventional,FHA,VA Loan
- Ownership: Fee Simple
- Road surface type: Paved
Price history
| Date | Event | Price |
|---|---|---|
| 12/1/2023 | Sold | $515,000-2.6%$169/sqft |
Source: | ||
| 10/23/2023 | Pending sale | $529,000$174/sqft |
Source: | ||
| 10/10/2023 | Price change | $529,000-3.6%$174/sqft |
Source: | ||
| 10/7/2023 | Listed for sale | $549,000+5.6%$181/sqft |
Source: | ||
| 10/5/2023 | Listing removed | -- |
Source: | ||
Public tax history
| Year | Property taxes | Tax assessment |
|---|---|---|
| 2024 | $11,397 +5.1% | $424,990 +12.7% |
| 2023 | $10,844 +9.4% | $377,069 +10% |
| 2022 | $9,912 +11.5% | $342,790 +10% |
Find assessor info on the county website
Neighborhood: Southfork
Nearby schools
GreatSchools rating
- 2/10Summerfield Crossings Elementary SchoolGrades: PK-5Distance: 1.7 mi
- 3/10Jule F Sumner High SchoolGrades: 7-12Distance: 1.8 mi
- 2/10Eisenhower Middle SchoolGrades: 2-3,5-12Distance: 4 mi
Schools provided by the listing agent
- Elementary: Summerfield Crossing Elementary
- Middle: Eisenhower-HB
- High: Sumner High School
Source: Stellar MLS. This data may not be complete. We recommend contacting the local school district to confirm school assignments for this home.
Get a cash offer in 3 minutes
Find out how much your home could sell for in as little as 3 minutes with a no-obligation cash offer.
Estimated market value$475,300
Get a cash offer in 3 minutes
Find out how much your home could sell for in as little as 3 minutes with a no-obligation cash offer.
Estimated market value
$475,300


