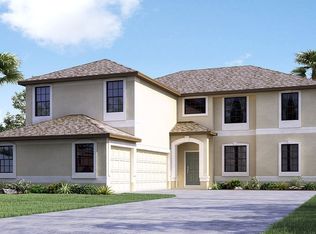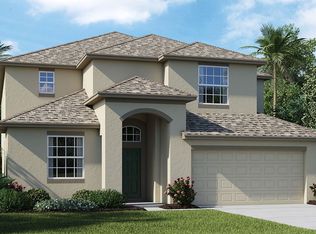Sold for $754,000
$754,000
11524 Crestridge Loop, New Port Richey, FL 34655
5beds
3,210sqft
Single Family Residence
Built in 2014
7,663 Square Feet Lot
$730,000 Zestimate®
$235/sqft
$4,328 Estimated rent
Home value
$730,000
$694,000 - $767,000
$4,328/mo
Zestimate® history
Loading...
Owner options
Explore your selling options
What's special
Welcome to your dream home! This exquisite property offers five spacious bedrooms, plus a bonus media room/office, and three bathrooms. With a 2-car garage and a refreshing pool, this home has it all. Prepare to be captivated by the breathtaking views of the serene lake from your very own backyard. Step inside and experience the generous living space this home provides. The open layout allows for all your oversized furniture, ensuring you can create the perfect ambiance in every room. Located in a gated community with excellent schools, this is the ideal place to call home. Imagine indulging in stunning sunsets over the lake every evening. The kitchen is a chef's paradise, featuring a top-of-the-line induction stove and a newer stainless steel fridge. With 42" upper cabinets adorned with crown molding, stainless steel appliances, granite countertops, a convenient desk area, and a spacious pantry, this kitchen is truly a delight. This home is in impeccable condition, giving you the feeling of a brand-new property. It comes complete with a water softener, and all appliances are included, making your move-in process effortless. The gated community itself offers intimate surroundings with majestic views of natural wildlife, ponds, and conservation areas. As you arrive, you'll be welcomed by a stunning pavered driveway and entryway, setting the stage for the elegance that awaits you inside. The grand two-story foyer invites you in, while the formal dining room and living room are perfect for hosting unforgettable gatherings. The large family room provides ample space for socializing and relaxing with loved ones. Additionally, this home boasts a bonus room and a loft, providing even more versatile space for you to personalize to your liking. Don't miss out on this exceptional opportunity to make this house your home. Schedule a viewing today and witness the beauty and functionality this property has to offer.
Zillow last checked: 8 hours ago
Listing updated: September 26, 2023 at 05:34am
Listing Provided by:
Jenn Cook 813-810-7454,
BAHIA INTERNATIONAL REALTY 813-879-6800
Bought with:
Elise Weber, 3401431
BHHS FLORIDA PROPERTIES GROUP
Source: Stellar MLS,MLS#: T3458880 Originating MLS: Tampa
Originating MLS: Tampa

Facts & features
Interior
Bedrooms & bathrooms
- Bedrooms: 5
- Bathrooms: 3
- Full bathrooms: 3
Primary bedroom
- Features: Tub with Separate Shower Stall, Walk-In Closet(s)
- Level: Second
- Dimensions: 15x20
Bedroom 5
- Level: Second
- Dimensions: 12x12
Bathroom 2
- Level: Second
- Dimensions: 12x12
Bathroom 3
- Level: Second
- Dimensions: 12x12
Bathroom 4
- Level: Second
- Dimensions: 12x12
Bonus room
- Features: Ceiling Fan(s)
- Level: Second
- Dimensions: 20x15
Family room
- Level: First
- Dimensions: 20x20
Kitchen
- Features: Breakfast Bar
- Level: First
- Dimensions: 15x15
Living room
- Level: First
- Dimensions: 15x10
Heating
- Central
Cooling
- Central Air
Appliances
- Included: Oven, Convection Oven, Cooktop, Dishwasher, Disposal, Dryer, Exhaust Fan, Freezer, Kitchen Reverse Osmosis System, Microwave, Range, Range Hood, Refrigerator, Washer, Water Filtration System, Water Softener
- Laundry: Laundry Closet, Laundry Room
Features
- Attic Ventilator, Ceiling Fan(s), High Ceilings, Kitchen/Family Room Combo, Solid Surface Counters, Solid Wood Cabinets, Stone Counters, Thermostat, Walk-In Closet(s)
- Flooring: Carpet, Ceramic Tile
- Doors: French Doors
- Windows: Blinds, Drapes, Insulated Windows, Shades, Shutters, Window Treatments, Hurricane Shutters, Hurricane Shutters/Windows
- Has fireplace: No
Interior area
- Total structure area: 4,239
- Total interior livable area: 3,210 sqft
Property
Parking
- Total spaces: 3
- Parking features: Driveway, Garage Door Opener, Workshop in Garage
- Attached garage spaces: 3
- Has uncovered spaces: Yes
Features
- Levels: One
- Stories: 1
- Patio & porch: Covered, Deck, Porch, Rear Porch, Screened
- Exterior features: Awning(s), Irrigation System, Lighting, Rain Gutters
- Has private pool: Yes
- Pool features: Child Safety Fence, Gunite, Heated, Pool Sweep, Screen Enclosure
- Has spa: Yes
- Spa features: Heated, In Ground
- Fencing: Fenced,Vinyl
- Has view: Yes
- View description: Water, Lake, Pond
- Has water view: Yes
- Water view: Water,Lake,Pond
- Waterfront features: Pond, Lake Privileges
Lot
- Size: 7,663 sqft
- Residential vegetation: Mature Landscaping, Trees/Landscaped
Details
- Parcel number: 3326170100011000210
- Zoning: MPUD
- Special conditions: None
Construction
Type & style
- Home type: SingleFamily
- Architectural style: Contemporary
- Property subtype: Single Family Residence
Materials
- Block, Concrete, Stucco, Wood Frame
- Foundation: Slab
- Roof: Shingle
Condition
- Completed
- New construction: No
- Year built: 2014
Utilities & green energy
- Sewer: Public Sewer
- Water: Public
- Utilities for property: Public, Sewer Available, Street Lights, Water Connected
Green energy
- Energy efficient items: Insulation, Windows
- Indoor air quality: Air Filters MERV 10+
Community & neighborhood
Security
- Security features: Gated Community, Security Fencing/Lighting/Alarms, Smoke Detector(s)
Community
- Community features: Deed Restrictions
Location
- Region: New Port Richey
- Subdivision: TRINITY PRESERVE PH 2A & 2B
HOA & financial
HOA
- Has HOA: Yes
- HOA fee: $90 monthly
- Amenities included: Gated, Maintenance, Park, Playground, Pool
- Services included: Common Area Taxes, Sewer, Trash, Water
- Association name: Green Acre Management/Melissa Wood
- Association phone: 813-600-1100
Other fees
- Pet fee: $0 monthly
Other financial information
- Total actual rent: 0
Other
Other facts
- Listing terms: Assumable,Cash,Conventional,FHA,VA Loan
- Ownership: Fee Simple
- Road surface type: Asphalt
Price history
| Date | Event | Price |
|---|---|---|
| 7/12/2024 | Listing removed | $589,900-21.8%$184/sqft |
Source: | ||
| 9/22/2023 | Sold | $754,000+1.1%$235/sqft |
Source: | ||
| 8/13/2023 | Pending sale | $745,900$232/sqft |
Source: | ||
| 7/15/2023 | Listed for sale | $745,900+32%$232/sqft |
Source: | ||
| 7/5/2023 | Listing removed | -- |
Source: Zillow Rentals Report a problem | ||
Public tax history
| Year | Property taxes | Tax assessment |
|---|---|---|
| 2024 | $8,337 -13.6% | $520,807 -8.4% |
| 2023 | $9,647 +20% | $568,693 +16.7% |
| 2022 | $8,042 +52.6% | $487,348 +35.3% |
Find assessor info on the county website
Neighborhood: Trinity
Nearby schools
GreatSchools rating
- 6/10Odessa Elementary SchoolGrades: PK-5Distance: 0.7 mi
- 8/10Seven Springs Middle SchoolGrades: 6-8Distance: 3.9 mi
- 7/10James W. Mitchell High SchoolGrades: 9-12Distance: 3.7 mi
Schools provided by the listing agent
- Elementary: Odessa Elementary
- Middle: Seven Springs Middle-PO
- High: J.W. Mitchell High-PO
Source: Stellar MLS. This data may not be complete. We recommend contacting the local school district to confirm school assignments for this home.
Get a cash offer in 3 minutes
Find out how much your home could sell for in as little as 3 minutes with a no-obligation cash offer.
Estimated market value
$730,000

