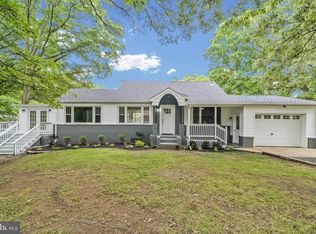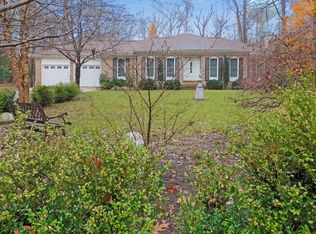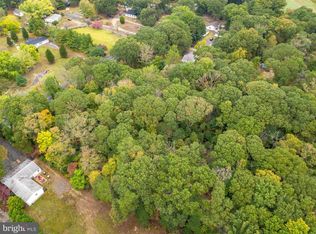Sold for $295,000
$295,000
11524 Hg Trueman Rd, Lusby, MD 20657
3beds
1,860sqft
Single Family Residence
Built in 1962
0.81 Acres Lot
$305,500 Zestimate®
$159/sqft
$2,502 Estimated rent
Home value
$305,500
$278,000 - $336,000
$2,502/mo
Zestimate® history
Loading...
Owner options
Explore your selling options
What's special
Single-Family Home with Income Potential on .81 Acres Welcome to this updated 2-bedroom, 2-bath single-family home, complete with 1-bedroom, 1-bath apartment—perfect for guests, extended family, or rental income. Nestled on a spacious .81-acre lot, this property offers both comfort and versatility. The main house features durable LVP flooring throughout, an updated kitchen with newer cabinets and appliances and two updated bathrooms. The home is handicap accessible, ensuring ease of access for all. A large unfinished lower level provides excellent storage or future expansion potential. The rear apartment offers a 1-bedroom, 1-bath layout with its own laundry area and private entrance. While it needs some finishing touches, all necessary appliances and materials are already on-site, making it an ideal project for customization or investment. Whether you're looking for a multi-generational living setup, a home with rental potential, or simply more space to spread out, this unique property is ready to welcome you home.
Zillow last checked: 8 hours ago
Listing updated: August 08, 2025 at 01:43pm
Listed by:
Jennifer Goddard 301-481-2696,
CENTURY 21 New Millennium
Bought with:
Alice Flerlage, 585838
Exit Landmark Realty
Source: Bright MLS,MLS#: MDCA2020654
Facts & features
Interior
Bedrooms & bathrooms
- Bedrooms: 3
- Bathrooms: 3
- Full bathrooms: 3
- Main level bathrooms: 3
- Main level bedrooms: 3
Basement
- Area: 0
Heating
- Heat Pump, Electric
Cooling
- Central Air, Electric
Appliances
- Included: Dryer, Dishwasher, Exhaust Fan, Oven/Range - Electric, Range Hood, Refrigerator, Stainless Steel Appliance(s), Washer, Water Heater, Electric Water Heater
- Laundry: Main Level
Features
- 2nd Kitchen, Attic, Bathroom - Walk-In Shower, Bathroom - Tub Shower, Combination Dining/Living, Entry Level Bedroom, Family Room Off Kitchen, Open Floorplan, Primary Bath(s), Dry Wall
- Flooring: Luxury Vinyl
- Basement: Connecting Stairway,Interior Entry,Partial
- Number of fireplaces: 1
- Fireplace features: Brick
Interior area
- Total structure area: 1,860
- Total interior livable area: 1,860 sqft
- Finished area above ground: 1,860
- Finished area below ground: 0
Property
Parking
- Total spaces: 6
- Parking features: Driveway, Off Street
- Uncovered spaces: 6
Accessibility
- Accessibility features: Accessible Entrance, Accessible Approach with Ramp
Features
- Levels: Two
- Stories: 2
- Pool features: None
- Has view: Yes
- View description: Trees/Woods
Lot
- Size: 0.81 Acres
- Features: Backs to Trees
Details
- Additional structures: Above Grade, Below Grade
- Parcel number: 0501003593
- Zoning: R-1
- Special conditions: Standard
Construction
Type & style
- Home type: SingleFamily
- Architectural style: Ranch/Rambler
- Property subtype: Single Family Residence
Materials
- Vinyl Siding
- Foundation: Block
- Roof: Asphalt
Condition
- New construction: No
- Year built: 1962
Utilities & green energy
- Sewer: Private Septic Tank
- Water: Well
Community & neighborhood
Location
- Region: Lusby
- Subdivision: None Available
Other
Other facts
- Listing agreement: Exclusive Right To Sell
- Listing terms: Cash,Conventional,FHA,USDA Loan
- Ownership: Fee Simple
Price history
| Date | Event | Price |
|---|---|---|
| 8/8/2025 | Sold | $295,000$159/sqft |
Source: | ||
| 5/15/2025 | Contingent | $295,000$159/sqft |
Source: | ||
| 4/25/2025 | Listed for sale | $295,000$159/sqft |
Source: | ||
| 4/19/2025 | Contingent | $295,000$159/sqft |
Source: | ||
| 4/14/2025 | Listed for sale | $295,000+40.5%$159/sqft |
Source: | ||
Public tax history
| Year | Property taxes | Tax assessment |
|---|---|---|
| 2025 | $3,019 +6.2% | $279,833 +6.2% |
| 2024 | $2,843 +10.7% | $263,467 +6.6% |
| 2023 | $2,567 +3.1% | $247,100 |
Find assessor info on the county website
Neighborhood: 20657
Nearby schools
GreatSchools rating
- 5/10Appeal Elementary SchoolGrades: PK-5Distance: 0.2 mi
- 3/10Southern Middle SchoolGrades: 6-8Distance: 2.1 mi
- 7/10Patuxent High SchoolGrades: 9-12Distance: 1.6 mi
Schools provided by the listing agent
- High: Patuxent
- District: Calvert County Public Schools
Source: Bright MLS. This data may not be complete. We recommend contacting the local school district to confirm school assignments for this home.
Get pre-qualified for a loan
At Zillow Home Loans, we can pre-qualify you in as little as 5 minutes with no impact to your credit score.An equal housing lender. NMLS #10287.


