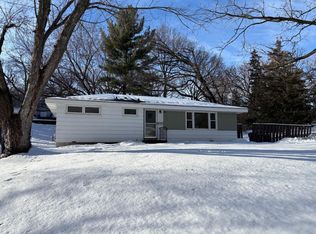Closed
$443,000
11524 Palmer Rd, Bloomington, MN 55437
3beds
1,916sqft
Single Family Residence
Built in 1960
0.55 Acres Lot
$447,900 Zestimate®
$231/sqft
$2,397 Estimated rent
Home value
$447,900
$408,000 - $493,000
$2,397/mo
Zestimate® history
Loading...
Owner options
Explore your selling options
What's special
Welcome to this updated 1960's home sitting on a private .55 acre lot in prime West Bloomington. Light flows directly in through the triple pane fibertec windows (2021) & showcases the beautiful hardwood floors & open layout. The kitchen (2013) boasts shaker cabinets, gas range w/pot filler, SS appliances, marble island & custom light fixture. Enjoy & entertain in the large screen porch just off the DR w/access to the attached 2 car garage & the large backyard w/2 sheds for extra storage. Head upstairs to 3 BRs on one level w/new paint (2024), carpet (2023) & updated full bath (2024). Enjoy the LL FR w/walk-out access to the backyard, laundry, pantry/coffee bar & 1/2 bath. Flex space in the basement that could be a 4th BR or office. Additional updates: Diamond Kote LP Siding(2022), Air Duct Clean(2023), New Water Heater(2022), Buried Power/Cable Lines(2023). Minutes from river trails, MN Valley Country Club, Dwan Golf Course, the shops/restaurants on France & quick access to 35W & 169.
Zillow last checked: 8 hours ago
Listing updated: August 13, 2025 at 11:02pm
Listed by:
Sara Miller 952-454-1501,
Fox Realty
Bought with:
Douglas P Herkenhoff
Edina Realty, Inc.
Source: NorthstarMLS as distributed by MLS GRID,MLS#: 6551056
Facts & features
Interior
Bedrooms & bathrooms
- Bedrooms: 3
- Bathrooms: 2
- Full bathrooms: 1
- 1/2 bathrooms: 1
Bedroom 1
- Level: Upper
- Area: 137.25 Square Feet
- Dimensions: 10'2x13'6
Bedroom 2
- Level: Upper
- Area: 119.22 Square Feet
- Dimensions: 12'4x9'8
Bedroom 3
- Level: Upper
- Area: 100.83 Square Feet
- Dimensions: 10'x10'1
Dining room
- Level: Main
- Area: 110.82 Square Feet
- Dimensions: 8'5x13'2
Family room
- Level: Lower
- Area: 310.73 Square Feet
- Dimensions: 13'1x23'9
Flex room
- Level: Basement
- Area: 149.82 Square Feet
- Dimensions: 13'5x11'2
Kitchen
- Level: Main
- Area: 140.93 Square Feet
- Dimensions: 11'7x12'2
Laundry
- Level: Lower
- Area: 120.31 Square Feet
- Dimensions: 8'9x13'9
Living room
- Level: Main
- Area: 215.19 Square Feet
- Dimensions: 20'4x10'7
Screened porch
- Level: Main
- Area: 348.11 Square Feet
- Dimensions: 17'4x20'1
Heating
- Forced Air
Cooling
- Central Air
Appliances
- Included: Dishwasher, Disposal, Double Oven, Dryer, Freezer, Humidifier, Gas Water Heater, Microwave, Range, Refrigerator, Stainless Steel Appliance(s), Washer
Features
- Basement: Block,Finished,Full,Storage Space,Walk-Out Access
- Has fireplace: No
Interior area
- Total structure area: 1,916
- Total interior livable area: 1,916 sqft
- Finished area above ground: 1,556
- Finished area below ground: 360
Property
Parking
- Total spaces: 2
- Parking features: Attached, Concrete, Garage Door Opener
- Attached garage spaces: 2
- Has uncovered spaces: Yes
Accessibility
- Accessibility features: None
Features
- Levels: Four or More Level Split
- Patio & porch: Porch, Rear Porch, Screened
- Pool features: None
- Fencing: Partial,Wood
Lot
- Size: 0.55 Acres
- Dimensions: 132 x 188 x 150 x 156
- Features: Irregular Lot, Many Trees
Details
- Additional structures: Storage Shed
- Foundation area: 1056
- Parcel number: 3002724310037
- Zoning description: Residential-Single Family
Construction
Type & style
- Home type: SingleFamily
- Property subtype: Single Family Residence
Materials
- Engineered Wood, Block
- Roof: Age Over 8 Years,Asphalt
Condition
- Age of Property: 65
- New construction: No
- Year built: 1960
Utilities & green energy
- Electric: Circuit Breakers
- Gas: Natural Gas
- Sewer: City Sewer/Connected
- Water: City Water/Connected
Community & neighborhood
Location
- Region: Bloomington
- Subdivision: Southwood Terrace 6th Add
HOA & financial
HOA
- Has HOA: No
Price history
| Date | Event | Price |
|---|---|---|
| 8/12/2024 | Sold | $443,000+4.2%$231/sqft |
Source: | ||
| 7/29/2024 | Pending sale | $425,000$222/sqft |
Source: | ||
| 7/22/2024 | Listed for sale | $425,000$222/sqft |
Source: | ||
| 6/24/2024 | Pending sale | $425,000$222/sqft |
Source: | ||
| 6/21/2024 | Listed for sale | $425,000+78.6%$222/sqft |
Source: | ||
Public tax history
| Year | Property taxes | Tax assessment |
|---|---|---|
| 2025 | $4,674 +3.2% | $416,400 +12% |
| 2024 | $4,529 +4% | $371,900 -1.9% |
| 2023 | $4,353 +8.7% | $379,100 +1.3% |
Find assessor info on the county website
Neighborhood: 55437
Nearby schools
GreatSchools rating
- 4/10Westwood Elementary SchoolGrades: K-5Distance: 1.1 mi
- 5/10Oak Grove Middle SchoolGrades: 6-8Distance: 2.6 mi
- 8/10Jefferson Senior High SchoolGrades: 9-12Distance: 1.6 mi
Get a cash offer in 3 minutes
Find out how much your home could sell for in as little as 3 minutes with a no-obligation cash offer.
Estimated market value
$447,900
