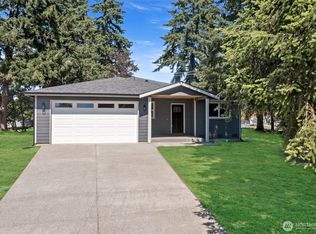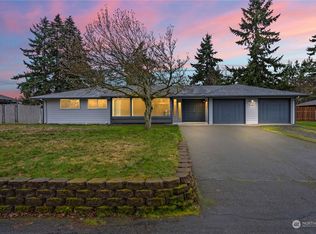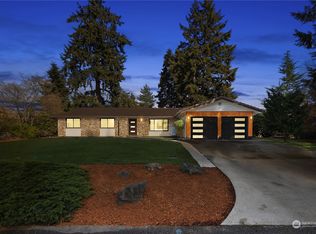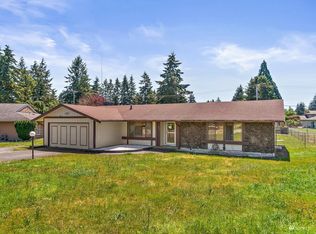Sold
Listed by:
Marquelle Butler,
John L. Scott R.E.Tacoma North
Bought with: Berkshire Hathaway HS SSP
$565,000
11524 Seminole Road SW, Lakewood, WA 98499
3beds
1,388sqft
Single Family Residence
Built in 1958
0.39 Acres Lot
$564,100 Zestimate®
$407/sqft
$2,462 Estimated rent
Home value
$564,100
$525,000 - $604,000
$2,462/mo
Zestimate® history
Loading...
Owner options
Explore your selling options
What's special
Welcome to this beautifully maintained 3-bdrm, 1.75-bath brick rambler in the heart of Lakewood. Nestled on a huge fenced lot, this home offers the blend of comfort, convenience, and easy living. Step inside to find a spacious family room with a cozy fireplace and an inviting layout designed for effortless living. Step outside the slider door to the large patio which is partially covered and is connected to the expansive backyard—perfect for entertaining, gardening, or simply relaxing. This home also offers a dedicated laundry room, attached garage, and extra storage. Located just minutes from JBLM, parks, shopping, and dining, this home provides the best of both worlds—a peaceful residential setting with easy access to everything you need!
Zillow last checked: 8 hours ago
Listing updated: May 31, 2025 at 04:03am
Listed by:
Marquelle Butler,
John L. Scott R.E.Tacoma North
Bought with:
Erin Peoples, 130878
Berkshire Hathaway HS SSP
Source: NWMLS,MLS#: 2348486
Facts & features
Interior
Bedrooms & bathrooms
- Bedrooms: 3
- Bathrooms: 2
- Full bathrooms: 1
- 3/4 bathrooms: 1
- Main level bathrooms: 2
- Main level bedrooms: 3
Primary bedroom
- Level: Main
Bedroom
- Level: Main
Bedroom
- Level: Main
Bathroom full
- Level: Main
Bathroom three quarter
- Level: Main
Dining room
- Level: Main
Entry hall
- Level: Main
Kitchen without eating space
- Level: Main
Living room
- Level: Main
Utility room
- Level: Main
Heating
- Fireplace, Forced Air, Heat Pump, Natural Gas
Cooling
- Forced Air, Heat Pump
Appliances
- Included: Dishwasher(s), Disposal, Dryer(s), Refrigerator(s), Stove(s)/Range(s), Washer(s), Garbage Disposal
Features
- Central Vacuum, Dining Room
- Flooring: Ceramic Tile, Hardwood, Carpet
- Basement: None
- Number of fireplaces: 1
- Fireplace features: Gas, Main Level: 1, Fireplace
Interior area
- Total structure area: 1,388
- Total interior livable area: 1,388 sqft
Property
Parking
- Total spaces: 2
- Parking features: Attached Garage
- Attached garage spaces: 2
Features
- Levels: One
- Stories: 1
- Entry location: Main
- Patio & porch: Built-In Vacuum, Ceramic Tile, Dining Room, Fireplace
- Has view: Yes
- View description: Territorial
Lot
- Size: 0.39 Acres
- Features: Paved, Sidewalk, Deck, Fenced-Fully, Outbuildings, Patio
- Topography: Level,Partial Slope
Details
- Parcel number: 5125200310
- Special conditions: Standard
Construction
Type & style
- Home type: SingleFamily
- Property subtype: Single Family Residence
Materials
- Brick, Wood Siding
- Foundation: Poured Concrete
- Roof: Composition
Condition
- Year built: 1958
- Major remodel year: 1987
Utilities & green energy
- Sewer: Sewer Connected
- Water: Public
Community & neighborhood
Location
- Region: Tacoma
- Subdivision: Clover Park
Other
Other facts
- Listing terms: Cash Out,Conventional,FHA,VA Loan
- Cumulative days on market: 10 days
Price history
| Date | Event | Price |
|---|---|---|
| 4/30/2025 | Sold | $565,000$407/sqft |
Source: | ||
| 4/5/2025 | Pending sale | $565,000$407/sqft |
Source: | ||
| 3/26/2025 | Listed for sale | $565,000$407/sqft |
Source: | ||
Public tax history
| Year | Property taxes | Tax assessment |
|---|---|---|
| 2024 | $5,044 +9.2% | $471,700 +10.5% |
| 2023 | $4,620 +2.4% | $426,900 -1.9% |
| 2022 | $4,511 +0.3% | $435,300 +13.3% |
Find assessor info on the county website
Neighborhood: Tyee Park
Nearby schools
GreatSchools rating
- 4/10Tyee Park Elementary SchoolGrades: PK-5Distance: 0.3 mi
- 5/10Harrison Preparatory SchoolGrades: 6-12Distance: 1.6 mi
- 3/10Clover Park High SchoolGrades: 9-12Distance: 0.6 mi

Get pre-qualified for a loan
At Zillow Home Loans, we can pre-qualify you in as little as 5 minutes with no impact to your credit score.An equal housing lender. NMLS #10287.
Sell for more on Zillow
Get a free Zillow Showcase℠ listing and you could sell for .
$564,100
2% more+ $11,282
With Zillow Showcase(estimated)
$575,382


