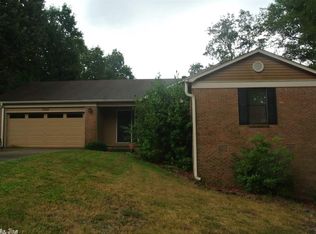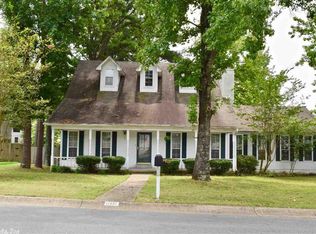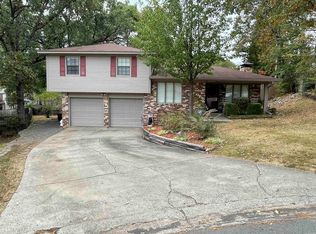Closed
$243,000
11525 Cedar Springs Rd, Little Rock, AR 72211
3beds
1,730sqft
Single Family Residence
Built in 1986
9,583.2 Square Feet Lot
$248,500 Zestimate®
$140/sqft
$1,750 Estimated rent
Home value
$248,500
$216,000 - $286,000
$1,750/mo
Zestimate® history
Loading...
Owner options
Explore your selling options
What's special
Charming West Little Rock Home with Modern Updates & Ample Space! Welcome home to this beautifully updated property nestled in a quiet and desirable West Little Rock neighborhood. The eye-catching blue exterior sets the tone for this inviting home, while recent upgrades, including fresh neutral paint and the removal of popcorn ceilings, create a modern, move-in-ready space. Step inside to a stunning living room featuring vaulted ceilings, a cozy fireplace, and custom built-ins—an ideal retreat at the end of the day. The spacious layout includes generously sized bedrooms, tons of storage, and an abundance of natural light throughout. Outdoor living is just as impressive, with a large screened-in back porch and a fully fenced backyard—perfect for entertaining, relaxing, or playtime. The oversized two-car garage includes a massive storage closet, ensuring plenty of space for all your needs. Plus, with a new roof and siding installed in 2021, this home offers peace of mind for years to come. Don’t miss out on this exceptional opportunity—schedule your showing today!
Zillow last checked: 9 hours ago
Listing updated: April 10, 2025 at 08:30am
Listed by:
Laura Gerstner 501-246-2470,
Engel & Volkers
Bought with:
Robert Cushman, AR
Keller Williams Realty
Source: CARMLS,MLS#: 25008692
Facts & features
Interior
Bedrooms & bathrooms
- Bedrooms: 3
- Bathrooms: 2
- Full bathrooms: 2
Dining room
- Features: Eat-in Kitchen
Heating
- Natural Gas
Cooling
- Electric
Appliances
- Included: Built-In Range, Microwave, Electric Range, Dishwasher, Disposal, Gas Water Heater
- Laundry: Washer Hookup, Electric Dryer Hookup
Features
- Built-in Features, Ceiling Fan(s), Walk-in Shower, Wired for Data, Sheet Rock, Vaulted Ceiling(s), 3 Bedrooms Same Level
- Flooring: Wood, Tile
- Has fireplace: Yes
- Fireplace features: Gas Logs Present
Interior area
- Total structure area: 1,730
- Total interior livable area: 1,730 sqft
Property
Parking
- Total spaces: 2
- Parking features: Garage, Two Car
- Has garage: Yes
Features
- Levels: One
- Stories: 1
- Patio & porch: Screened
- Fencing: Full
Lot
- Size: 9,583 sqft
- Features: Level, Subdivided
Details
- Parcel number: 44L0790009200
Construction
Type & style
- Home type: SingleFamily
- Architectural style: Traditional
- Property subtype: Single Family Residence
Materials
- Foundation: Slab
- Roof: Composition
Condition
- New construction: No
- Year built: 1986
Utilities & green energy
- Electric: Elec-Municipal (+Entergy)
- Gas: Gas-Natural
- Sewer: Public Sewer
- Water: Public
- Utilities for property: Natural Gas Connected
Community & neighborhood
Community
- Community features: Pool, Playground
Location
- Region: Little Rock
- Subdivision: SANDPIPER
HOA & financial
HOA
- Has HOA: No
Other
Other facts
- Listing terms: VA Loan,FHA,Conventional,Cash
- Road surface type: Paved
Price history
| Date | Event | Price |
|---|---|---|
| 4/9/2025 | Sold | $243,000$140/sqft |
Source: | ||
| 4/8/2025 | Contingent | $243,000$140/sqft |
Source: | ||
| 3/6/2025 | Listed for sale | $243,000+57.8%$140/sqft |
Source: | ||
| 6/29/2015 | Sold | $154,000$89/sqft |
Source: Public Record Report a problem | ||
| 5/16/2015 | Pending sale | $154,000$89/sqft |
Source: Charlotte John Company #15004989 Report a problem | ||
Public tax history
| Year | Property taxes | Tax assessment |
|---|---|---|
| 2024 | $1,912 +1.6% | $34,450 +4.6% |
| 2023 | $1,882 +3% | $32,950 +4.8% |
| 2022 | $1,827 +5.2% | $31,450 +5% |
Find assessor info on the county website
Neighborhood: Sandpiper
Nearby schools
GreatSchools rating
- 4/10Terry Elementary SchoolGrades: K-5Distance: 1.9 mi
- 7/10Pinnacle View Middle SchoolGrades: 6-8Distance: 6.2 mi
- 4/10Little Rock West High School of InnovationGrades: 9-12Distance: 6.2 mi
Get pre-qualified for a loan
At Zillow Home Loans, we can pre-qualify you in as little as 5 minutes with no impact to your credit score.An equal housing lender. NMLS #10287.
Sell with ease on Zillow
Get a Zillow Showcase℠ listing at no additional cost and you could sell for —faster.
$248,500
2% more+$4,970
With Zillow Showcase(estimated)$253,470


