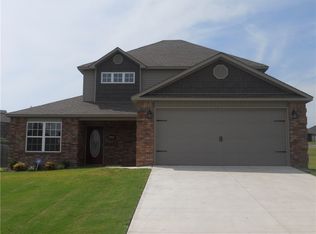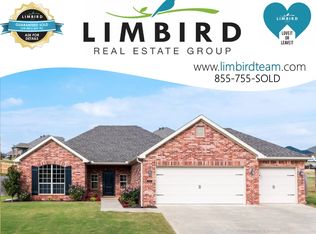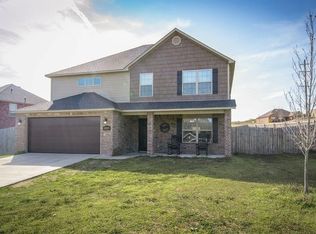Sold for $294,500 on 12/06/24
$294,500
11525 Giles Rd, Farmington, AR 72730
3beds
2,172sqft
Single Family Residence
Built in 2014
10,606.86 Square Feet Lot
$305,100 Zestimate®
$136/sqft
$1,890 Estimated rent
Home value
$305,100
$278,000 - $336,000
$1,890/mo
Zestimate® history
Loading...
Owner options
Explore your selling options
What's special
Discover this newly remodeled single-family home at 11525 Giles Rd, Farmington, AR. This 3-bedroom, 2.5-bathroom residence offers two stories of comfortable living in a beautiful, quiet family neighborhood. The home features an impressive open living room with updated flooring, creating a spacious and inviting atmosphere.
The kitchen boasts updated granite countertops and new appliances, perfect for cooking enthusiasts. Upstairs, find two bedrooms and a second open living space, ideal for family relaxation or a home office. The stylishly updated master bedroom provides a luxurious retreat.
Step outside to enjoy the beautiful backyard, perfect for outdoor activities and relaxation. Located in Farmington, this home offers small-town tranquility with beautiful surroundings, just 2.3 miles from Farmington High School.
With its thoughtful remodel, spacious layout, and serene location, this Farmington home presents a fantastic opportunity for comfortable family living.
Zillow last checked: 8 hours ago
Listing updated: December 06, 2024 at 12:22pm
Listed by:
Ryan Blackstone 479-227-2030,
Blackstone & Company
Bought with:
Katie-Claire Stewart, SA00093305
McGraw REALTORS
Source: ArkansasOne MLS,MLS#: 1288786 Originating MLS: Northwest Arkansas Board of REALTORS MLS
Originating MLS: Northwest Arkansas Board of REALTORS MLS
Facts & features
Interior
Bedrooms & bathrooms
- Bedrooms: 3
- Bathrooms: 3
- Full bathrooms: 2
- 1/2 bathrooms: 1
Primary bedroom
- Level: Main
- Dimensions: 13.6 x 15.5
Bedroom
- Level: Second
- Dimensions: 13.7 x 13.8
Bedroom
- Level: Second
- Dimensions: 13.10 x 13.2
Primary bathroom
- Level: Main
- Dimensions: 9.4 x 8.10
Bathroom
- Level: Second
- Dimensions: 8.1 x 5.1
Bonus room
- Level: Second
- Dimensions: 19.8 x 17.11
Dining room
- Level: Main
- Dimensions: 9.7 x 11.10
Eat in kitchen
- Level: Main
- Dimensions: 9.7 x 20.6
Half bath
- Level: Main
- Dimensions: 4.11 x 5.6
Living room
- Level: Main
- Dimensions: 17.3 x 15.5
Utility room
- Level: Main
- Dimensions: 9.1 x 5.8
Heating
- Central, Electric, Heat Pump
Cooling
- Central Air, Electric
Appliances
- Included: Dishwasher, Electric Range, Electric Water Heater, Disposal, Smooth Cooktop, Plumbed For Ice Maker
- Laundry: Washer Hookup, Dryer Hookup
Features
- Ceiling Fan(s), Eat-in Kitchen, Granite Counters, Pantry, Programmable Thermostat, Walk-In Closet(s)
- Flooring: Carpet, Ceramic Tile, Luxury Vinyl Plank
- Windows: Double Pane Windows, Vinyl
- Has basement: No
- Has fireplace: No
Interior area
- Total structure area: 2,172
- Total interior livable area: 2,172 sqft
Property
Parking
- Total spaces: 2
- Parking features: Attached, Garage, Garage Door Opener
- Has attached garage: Yes
- Covered spaces: 2
Features
- Levels: Two
- Stories: 2
- Patio & porch: Patio
- Exterior features: Concrete Driveway
- Fencing: Back Yard,Privacy,Wood
- Waterfront features: None
Lot
- Size: 10,606 sqft
- Features: Cleared, Level, None, Subdivision
Details
- Additional structures: None
- Parcel number: 76003348000
- Special conditions: None
Construction
Type & style
- Home type: SingleFamily
- Architectural style: Traditional
- Property subtype: Single Family Residence
Materials
- Brick
- Foundation: Slab
- Roof: Architectural,Shingle
Condition
- New construction: No
- Year built: 2014
Utilities & green energy
- Sewer: Public Sewer
- Water: Public
- Utilities for property: Electricity Available, Sewer Available, Water Available
Community & neighborhood
Security
- Security features: Smoke Detector(s)
Community
- Community features: Curbs, Sidewalks
Location
- Region: Farmington
- Subdivision: Highlands Square North
HOA & financial
HOA
- HOA fee: $150 annually
- Services included: See Remarks
- Association name: Valley View Estates
Other
Other facts
- Road surface type: Paved
Price history
| Date | Event | Price |
|---|---|---|
| 12/6/2024 | Sold | $294,500-1.5%$136/sqft |
Source: | ||
| 10/16/2024 | Listed for sale | $299,000+89.2%$138/sqft |
Source: | ||
| 3/14/2016 | Sold | $158,000$73/sqft |
Source: Public Record Report a problem | ||
Public tax history
| Year | Property taxes | Tax assessment |
|---|---|---|
| 2024 | $1,755 -0.1% | $43,868 +4.8% |
| 2023 | $1,757 -1.2% | $41,874 +5% |
| 2022 | $1,779 | $39,880 |
Find assessor info on the county website
Neighborhood: 72730
Nearby schools
GreatSchools rating
- 6/10Prairie Grove Middle SchoolGrades: 4-6Distance: 3.4 mi
- 5/10Prairie Grove Junior High SchoolGrades: 7-8Distance: 3.4 mi
- 8/10Prairie Grove High SchoolGrades: 9-12Distance: 3.9 mi
Schools provided by the listing agent
- District: Prairie Grove
Source: ArkansasOne MLS. This data may not be complete. We recommend contacting the local school district to confirm school assignments for this home.

Get pre-qualified for a loan
At Zillow Home Loans, we can pre-qualify you in as little as 5 minutes with no impact to your credit score.An equal housing lender. NMLS #10287.
Sell for more on Zillow
Get a free Zillow Showcase℠ listing and you could sell for .
$305,100
2% more+ $6,102
With Zillow Showcase(estimated)
$311,202

