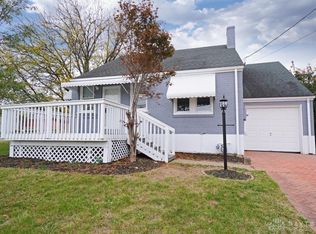Sold for $251,000
$251,000
11525 Lippelman Rd, Cincinnati, OH 45246
3beds
1,233sqft
Single Family Residence
Built in 1946
0.29 Acres Lot
$252,500 Zestimate®
$204/sqft
$1,912 Estimated rent
Home value
$252,500
$232,000 - $273,000
$1,912/mo
Zestimate® history
Loading...
Owner options
Explore your selling options
What's special
FANTASTIC LOCATION! FANTASTIC FINISHES! You could not ask for more in this home, at this price. Not only are you walking distance to the Sharonville Convention Center, but you are just minutes from all major highways, convenient shopping, minutes to Princeton High School and Scarlett Oaks. The owner of this home has made significant improvements to this home since they've owned it. They revived the wood flooring throughout, fresh paint on inside and outside,2025 HVAC,complete remodel of the kitchen and main floor bathroom, they added a spacious half bathroom off the second level bedroom which could be made into a large, primary bedroom retreat.The cozy living room and gorgeous fireplace invokes the need to snuggle as soon as you walk in!Sip your coffee or hot chocolate in the enclosed porch out front, or just enjoy the evening air on the covered patio out back.No need for buying any appliances immediately, as all of them stay!Unmatched storage in the Full, waterproofed basement. Hurry
Zillow last checked: 8 hours ago
Listing updated: December 15, 2025 at 09:29am
Listed by:
Susannah R Stephens 859-409-7232,
Coldwell Banker Realty 513-891-8500
Bought with:
Tonya Roberson, 2017002041
Plum Tree Realty
Source: Cincy MLS,MLS#: 1861158 Originating MLS: Cincinnati Area Multiple Listing Service
Originating MLS: Cincinnati Area Multiple Listing Service

Facts & features
Interior
Bedrooms & bathrooms
- Bedrooms: 3
- Bathrooms: 3
- Full bathrooms: 1
- 1/2 bathrooms: 2
Primary bedroom
- Features: Window Treatment, Wood Floor
- Level: First
- Area: 140
- Dimensions: 14 x 10
Bedroom 2
- Level: First
- Area: 132
- Dimensions: 12 x 11
Bedroom 3
- Level: Second
- Area: 696
- Dimensions: 29 x 24
Bedroom 4
- Area: 0
- Dimensions: 0 x 0
Bedroom 5
- Area: 0
- Dimensions: 0 x 0
Primary bathroom
- Features: Tile Floor, Tub w/Shower, Window Treatment
Bathroom 1
- Features: Full
- Level: First
Bathroom 2
- Features: Partial
- Level: Second
Bathroom 3
- Features: Partial
- Level: Basement
Dining room
- Features: Walkout
- Level: First
- Area: 110
- Dimensions: 11 x 10
Family room
- Area: 0
- Dimensions: 0 x 0
Kitchen
- Features: Eat-in Kitchen, Tile Floor, Walkout, Window Treatment, Wood Cabinets
- Area: 190
- Dimensions: 19 x 10
Living room
- Features: Walkout, Fireplace, Window Treatment, Wood Floor
- Area: 260
- Dimensions: 20 x 13
Office
- Area: 0
- Dimensions: 0 x 0
Heating
- Electric, Heat Pump
Cooling
- Central Air
Appliances
- Included: Dishwasher, Dryer, Microwave, Oven/Range, Refrigerator, Washer, Electric Water Heater
Features
- Ceiling Fan(s)
- Windows: Vinyl, Wood Frames
- Basement: Full,Concrete
- Number of fireplaces: 1
- Fireplace features: Brick, Wood Burning, Living Room
Interior area
- Total structure area: 1,233
- Total interior livable area: 1,233 sqft
Property
Parking
- Total spaces: 1
- Parking features: Driveway, Garage Door Opener
- Garage spaces: 1
- Has uncovered spaces: Yes
Features
- Stories: 1
- Patio & porch: Covered Deck/Patio, Enclosed Porch
- Exterior features: Fire Pit
- Fencing: Metal,Wood
Lot
- Size: 0.29 Acres
- Dimensions: 81 x 159
- Features: Less than .5 Acre
Details
- Parcel number: 6080021001100
- Zoning description: Residential,Commercial
- Other equipment: Sump Pump
Construction
Type & style
- Home type: SingleFamily
- Architectural style: Cape Cod
- Property subtype: Single Family Residence
Materials
- Aluminum Siding
- Foundation: Block
- Roof: Shingle
Condition
- New construction: No
- Year built: 1946
Utilities & green energy
- Gas: None
- Sewer: Public Sewer
- Water: Public
- Utilities for property: Cable Connected
Community & neighborhood
Security
- Security features: Smoke Alarm
Location
- Region: Cincinnati
- Subdivision: Hickman & Williams
HOA & financial
HOA
- Has HOA: No
Other
Other facts
- Listing terms: No Special Financing,Conventional
Price history
| Date | Event | Price |
|---|---|---|
| 12/12/2025 | Sold | $251,000-1.6%$204/sqft |
Source: | ||
| 11/12/2025 | Pending sale | $255,000$207/sqft |
Source: | ||
| 11/7/2025 | Listed for sale | $255,000+112.2%$207/sqft |
Source: | ||
| 5/25/2018 | Sold | $120,150-3.9%$97/sqft |
Source: | ||
| 5/1/2018 | Pending sale | $125,000$101/sqft |
Source: Sibcy Cline Realtors #1571081 Report a problem | ||
Public tax history
| Year | Property taxes | Tax assessment |
|---|---|---|
| 2024 | $2,695 +1.9% | $62,538 |
| 2023 | $2,644 +19.7% | $62,538 +48.7% |
| 2022 | $2,209 +2.2% | $42,053 |
Find assessor info on the county website
Neighborhood: 45246
Nearby schools
GreatSchools rating
- 5/10Heritage Hill Elementary SchoolGrades: K-5Distance: 0.9 mi
- 6/10Princeton Community Middle SchoolGrades: 6-9Distance: 0.7 mi
- 8/10Princeton High SchoolGrades: 9-12Distance: 0.6 mi
Get a cash offer in 3 minutes
Find out how much your home could sell for in as little as 3 minutes with a no-obligation cash offer.
Estimated market value$252,500
Get a cash offer in 3 minutes
Find out how much your home could sell for in as little as 3 minutes with a no-obligation cash offer.
Estimated market value
$252,500
