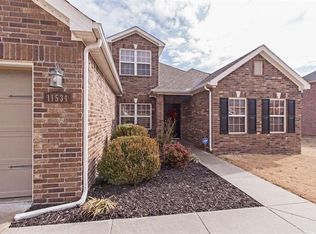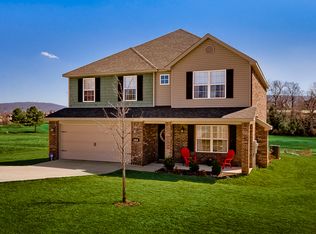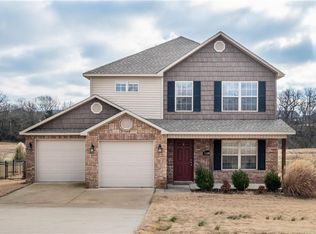Sold for $369,999
$369,999
11526 Giles Rd, Farmington, AR 72730
3beds
2,173sqft
Single Family Residence
Built in 2015
0.38 Acres Lot
$372,000 Zestimate®
$170/sqft
$2,066 Estimated rent
Home value
$372,000
$342,000 - $405,000
$2,066/mo
Zestimate® history
Loading...
Owner options
Explore your selling options
What's special
Fully updated 3-bed, 2.5-bath home with a bonus loft space. Thoughtfully designed with custom cabinetry, an open-concept kitchen and living area, and a formal dining room. Main level includes a primary suite with ensuite bath and walk-in closet, formal dining room, open kitchen/living area, and powder bath. Upstairs offers two bedrooms, full bath, and a versatile loft/flex space ideal for a home office or second living area.
Nestled on nearly half an acre with POA-owned land behind it—ensuring privacy with no backyard neighbors—this property features a brand-new deck and patio, ideal for relaxing and taking in the serene surroundings. Seller has invested $50K in upgrades, making this home stand out with high-end finishes and modern updates. Just 15 minutes from the University of Arkansas, enjoy quiet suburban living with easy access to Fayetteville. A rare find that won’t last long.
Schedule your showing today!
Zillow last checked: 8 hours ago
Listing updated: August 08, 2025 at 08:34am
Listed by:
Alexis White 479-308-8380,
Sudar Group
Bought with:
Jackie Keene, SA00060490
Crye-Leike REALTORS Fayetteville
Source: ArkansasOne MLS,MLS#: 1301063 Originating MLS: Northwest Arkansas Board of REALTORS MLS
Originating MLS: Northwest Arkansas Board of REALTORS MLS
Facts & features
Interior
Bedrooms & bathrooms
- Bedrooms: 3
- Bathrooms: 3
- Full bathrooms: 2
- 1/2 bathrooms: 1
Heating
- Central, Electric, Heat Pump
Cooling
- Central Air, Electric
Appliances
- Included: Dryer, Dishwasher, Electric Range, Electric Water Heater, Disposal, Microwave Hood Fan, Microwave, Other, Refrigerator, Smooth Cooktop, Self Cleaning Oven, See Remarks, Washer, ENERGY STAR Qualified Appliances, Plumbed For Ice Maker
- Laundry: Washer Hookup, Dryer Hookup
Features
- Attic, Built-in Features, Ceiling Fan(s), Eat-in Kitchen, Other, Pantry, Programmable Thermostat, Quartz Counters, Storage, Walk-In Closet(s), Window Treatments
- Flooring: Luxury Vinyl Plank, Tile
- Windows: Blinds
- Basement: None
- Number of fireplaces: 1
- Fireplace features: Electric, Family Room
Interior area
- Total structure area: 2,173
- Total interior livable area: 2,173 sqft
Property
Parking
- Total spaces: 2
- Parking features: Attached, Garage, Garage Door Opener
- Has attached garage: Yes
- Covered spaces: 2
Features
- Levels: Two
- Stories: 2
- Patio & porch: Covered, Deck
- Exterior features: Concrete Driveway
- Pool features: None
- Fencing: None
- Has view: Yes
- Waterfront features: None
Lot
- Size: 0.38 Acres
- Features: Central Business District, Cleared, City Lot, Landscaped, Subdivision, Views
Details
- Additional structures: None
- Parcel number: 76003355000
- Special conditions: None
Construction
Type & style
- Home type: SingleFamily
- Architectural style: Traditional
- Property subtype: Single Family Residence
Materials
- Brick, Vinyl Siding
- Foundation: Slab
- Roof: Architectural,Shingle
Condition
- New construction: No
- Year built: 2015
Utilities & green energy
- Sewer: Septic Tank
- Water: Public
- Utilities for property: Cable Available, Electricity Available, Fiber Optic Available, Septic Available, Water Available
Green energy
- Energy efficient items: Appliances
Community & neighborhood
Security
- Security features: Smoke Detector(s)
Community
- Community features: Curbs, Near Fire Station, Near Hospital, Near Schools, Shopping, Sidewalks
Location
- Region: Farmington
- Subdivision: Highlands Square North
HOA & financial
HOA
- Has HOA: No
- HOA fee: $150 annually
- Services included: Other
Price history
| Date | Event | Price |
|---|---|---|
| 8/7/2025 | Sold | $369,999$170/sqft |
Source: | ||
| 5/8/2025 | Price change | $369,999-1.3%$170/sqft |
Source: | ||
| 3/13/2025 | Listed for sale | $375,000+31.1%$173/sqft |
Source: | ||
| 9/16/2022 | Sold | $286,000-9.2%$132/sqft |
Source: | ||
| 4/15/2022 | Listed for sale | $315,000+54.4%$145/sqft |
Source: | ||
Public tax history
| Year | Property taxes | Tax assessment |
|---|---|---|
| 2024 | $2,292 -4.7% | $54,320 |
| 2023 | $2,405 +37.7% | $54,320 +38.3% |
| 2022 | $1,746 +1.9% | $39,280 +1.6% |
Find assessor info on the county website
Neighborhood: 72730
Nearby schools
GreatSchools rating
- 6/10Prairie Grove Middle SchoolGrades: 4-6Distance: 3.5 mi
- 5/10Prairie Grove Junior High SchoolGrades: 7-8Distance: 3.5 mi
- 8/10Prairie Grove High SchoolGrades: 9-12Distance: 3.9 mi
Schools provided by the listing agent
- District: Prairie Grove
Source: ArkansasOne MLS. This data may not be complete. We recommend contacting the local school district to confirm school assignments for this home.
Get pre-qualified for a loan
At Zillow Home Loans, we can pre-qualify you in as little as 5 minutes with no impact to your credit score.An equal housing lender. NMLS #10287.
Sell with ease on Zillow
Get a Zillow Showcase℠ listing at no additional cost and you could sell for —faster.
$372,000
2% more+$7,440
With Zillow Showcase(estimated)$379,440


