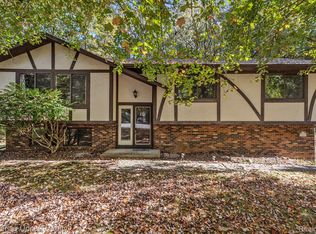Sold for $475,000
$475,000
11527 McGregor Rd, Pinckney, MI 48169
4beds
3,317sqft
Single Family Residence
Built in 1994
2.22 Acres Lot
$475,300 Zestimate®
$143/sqft
$3,112 Estimated rent
Home value
$475,300
$452,000 - $499,000
$3,112/mo
Zestimate® history
Loading...
Owner options
Explore your selling options
What's special
Set on a private, wooded lot surrounded by wildlife, this property offers the perfect blend of nature, space, and convenience. Inside, you'll find a generous floor plan featuring a gas fireplace, a first-floor ensuite, and a bonus 4th bedroom above the garage. The finished basement includes a dedicated theater room for movie nights at home. Car enthusiasts and hobbyists will appreciate the second 2+ car garage, providing ample storage or workshop space. Enjoy the beauty of all seasons from the back deck or large front porch. This spacious home is brimming with opportunity and unlimited potential to make it your own. Outdoor lovers will appreciate the proximity to the Portage Chain of Lakes public boat launch and the vast trails and recreation opportunities in the Pinckney and Brighton State Recreation Areas. Enjoy easy access to US-23, I-96, and I-94 making any commute convenient. If you’re looking for a home that offers space, privacy, no HOA and a chance to create something truly special — this is it. Schedule your showing today!
Zillow last checked: 8 hours ago
Listing updated: December 07, 2025 at 11:27pm
Listed by:
Alexis Clock 810-227-1111,
Coldwell Banker Town & Country
Bought with:
Tony Butson, 6501441528
Key Realty One LLC in Monroe
Source: Realcomp II,MLS#: 20251022109
Facts & features
Interior
Bedrooms & bathrooms
- Bedrooms: 4
- Bathrooms: 3
- Full bathrooms: 2
- 1/2 bathrooms: 1
Primary bedroom
- Level: Entry
- Area: 210
- Dimensions: 15 X 14
Bedroom
- Level: Second
- Area: 270
- Dimensions: 15 X 18
Bedroom
- Level: Second
- Area: 288
- Dimensions: 16 X 18
Bedroom
- Level: Second
- Area: 396
- Dimensions: 22 X 18
Primary bathroom
- Level: Entry
- Area: 156
- Dimensions: 12 X 13
Primary bathroom
- Level: Entry
Other
- Level: Entry
- Area: 21
- Dimensions: 7 X 3
Flex room
- Level: Basement
- Area: 725
- Dimensions: 29 X 25
Kitchen
- Level: Entry
- Area: 312
- Dimensions: 13 X 24
Laundry
- Level: Entry
- Area: 66
- Dimensions: 6 X 11
Library
- Level: Entry
- Area: 110
- Dimensions: 11 X 10
Living room
- Level: Entry
- Area: 266
- Dimensions: 19 X 14
Media room
- Level: Basement
- Area: 228
- Dimensions: 19 X 12
Heating
- Forced Air, Natural Gas
Cooling
- Ceiling Fans, Central Air
Features
- Basement: Finished,Full
- Has fireplace: Yes
- Fireplace features: Living Room, Wood Burning
Interior area
- Total interior livable area: 3,317 sqft
- Finished area above ground: 2,364
- Finished area below ground: 953
Property
Parking
- Total spaces: 2
- Parking features: Two Car Garage, Attached, Electricityin Garage
- Attached garage spaces: 2
Features
- Levels: Two
- Stories: 2
- Entry location: GroundLevelwSteps
- Pool features: None
Lot
- Size: 2.22 Acres
- Dimensions: 206 x 636 x 104 x 646
Details
- Parcel number: 1531300132
- Special conditions: Short Sale No,Standard
Construction
Type & style
- Home type: SingleFamily
- Architectural style: Cape Cod
- Property subtype: Single Family Residence
Materials
- Vinyl Siding, Wood Siding
- Foundation: Active Radon Mitigation, Basement, Poured, Sump Pump
- Roof: Asphalt
Condition
- New construction: No
- Year built: 1994
Utilities & green energy
- Sewer: Septic Tank
- Water: Well
Community & neighborhood
Location
- Region: Pinckney
Other
Other facts
- Listing agreement: Exclusive Agency
- Listing terms: Cash,Conventional,FHA,FHA 203K,Usda Loan,Va Loan
Price history
| Date | Event | Price |
|---|---|---|
| 12/1/2025 | Sold | $475,000$143/sqft |
Source: | ||
| 9/3/2025 | Listed for sale | $475,000-2%$143/sqft |
Source: | ||
| 8/21/2025 | Listing removed | $484,900$146/sqft |
Source: | ||
| 8/2/2025 | Listed for sale | $484,900+62.2%$146/sqft |
Source: | ||
| 3/8/2006 | Sold | $299,000$90/sqft |
Source: Agent Provided Report a problem | ||
Public tax history
| Year | Property taxes | Tax assessment |
|---|---|---|
| 2025 | $4,127 +8.1% | $234,380 +10.3% |
| 2024 | $3,817 +2.2% | $212,430 +11.9% |
| 2023 | $3,734 +3.1% | $189,760 +14.8% |
Find assessor info on the county website
Neighborhood: 48169
Nearby schools
GreatSchools rating
- 4/10Navigator SchoolGrades: 4-5Distance: 2 mi
- 6/10Pathfinder SchoolGrades: 6-8Distance: 2 mi
- 7/10Pinckney Community High SchoolGrades: 9-12Distance: 2 mi
Get a cash offer in 3 minutes
Find out how much your home could sell for in as little as 3 minutes with a no-obligation cash offer.
Estimated market value$475,300
Get a cash offer in 3 minutes
Find out how much your home could sell for in as little as 3 minutes with a no-obligation cash offer.
Estimated market value
$475,300
