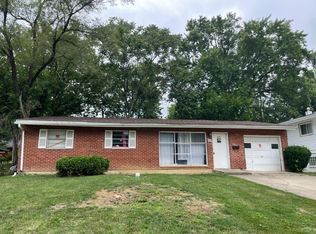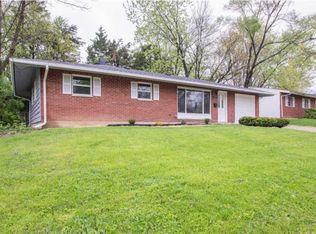Sold for $212,500 on 08/28/25
$212,500
11528 Kenn Rd, Cincinnati, OH 45240
3beds
1,431sqft
Single Family Residence
Built in 1958
7,143.84 Square Feet Lot
$215,300 Zestimate®
$148/sqft
$1,887 Estimated rent
Home value
$215,300
$205,000 - $226,000
$1,887/mo
Zestimate® history
Loading...
Owner options
Explore your selling options
What's special
3 Bd 2 Bath Ranch w/1 car garage situated on a nice level lot. Hdwd floors throughout 1st fl. Updated Kit w/granite countertops, S/S appliances including: Gas range, Refrigerator, Dishwasher, Microwave and garbage disposal. Spacious living rm and dining rm that walks out to covered deck overlooking a private fenced yd w/newly installed firepit and large stone patio. New rock garden in the back yard. Renovated 1st fl bath & newly installed LL full bath. New garage door and resurfaced drive w/stone wall entry along with newer gutters, new lighting throughout and replacement windows. All appliances including washer & dryer stay with the home. Over sized garage & plenty of storage in the LL. Great location with easy access to I275.
Zillow last checked: 8 hours ago
Listing updated: September 03, 2025 at 07:20am
Listed by:
Mark A Russell 513-314-3300,
Weichert Realtors, Triumph 513-314-3300
Bought with:
Ernesto R. Salazar Burger, 2023001859
eXp Realty
Source: Cincy MLS,MLS#: 1847582 Originating MLS: Cincinnati Area Multiple Listing Service
Originating MLS: Cincinnati Area Multiple Listing Service

Facts & features
Interior
Bedrooms & bathrooms
- Bedrooms: 3
- Bathrooms: 2
- Full bathrooms: 2
Primary bedroom
- Features: Wood Floor
- Level: First
- Area: 120
- Dimensions: 12 x 10
Bedroom 2
- Level: First
- Area: 120
- Dimensions: 12 x 10
Bedroom 3
- Level: First
- Area: 80
- Dimensions: 10 x 8
Bedroom 4
- Area: 0
- Dimensions: 0 x 0
Bedroom 5
- Area: 0
- Dimensions: 0 x 0
Primary bathroom
- Features: Tub w/Shower
Bathroom 1
- Features: Full
- Level: First
Bathroom 2
- Features: Full
- Level: Lower
Dining room
- Features: Chandelier, Wood Floor
- Level: First
- Area: 108
- Dimensions: 12 x 9
Family room
- Area: 0
- Dimensions: 0 x 0
Kitchen
- Features: Wood Cabinets, Laminate Floor, Marble/Granite/Slate
- Area: 96
- Dimensions: 12 x 8
Living room
- Features: Walkout, Wood Floor
- Area: 224
- Dimensions: 16 x 14
Office
- Area: 0
- Dimensions: 0 x 0
Heating
- Forced Air, Gas
Cooling
- Central Air
Appliances
- Included: Dishwasher, Disposal, Gas Cooktop, Microwave, Oven/Range, Refrigerator, Electric Water Heater
Features
- Windows: Double Pane Windows, Vinyl, Gas Filled, Insulated Windows
- Basement: Full,Partially Finished
Interior area
- Total structure area: 1,431
- Total interior livable area: 1,431 sqft
Property
Parking
- Total spaces: 1
- Parking features: On Street, Driveway, Garage Door Opener
- Attached garage spaces: 1
- Has uncovered spaces: Yes
Features
- Levels: One
- Stories: 1
- Patio & porch: Covered Deck/Patio, Patio
- Fencing: Privacy,Wood
Lot
- Size: 7,143 sqft
- Dimensions: 65 x 110
- Features: Less than .5 Acre
Details
- Parcel number: 5910004039800
- Zoning description: Residential
Construction
Type & style
- Home type: SingleFamily
- Architectural style: Ranch
- Property subtype: Single Family Residence
Materials
- Brick
- Foundation: Concrete Perimeter
- Roof: Shingle
Condition
- New construction: No
- Year built: 1958
Utilities & green energy
- Electric: 220 Volts
- Gas: Natural
- Sewer: Public Sewer
- Water: Public
- Utilities for property: Cable Connected
Community & neighborhood
Security
- Security features: Smoke Alarm
Location
- Region: Cincinnati
HOA & financial
HOA
- Has HOA: No
Other
Other facts
- Listing terms: No Special Financing,Cash
Price history
| Date | Event | Price |
|---|---|---|
| 8/28/2025 | Sold | $212,500-3.4%$148/sqft |
Source: | ||
| 8/23/2025 | Pending sale | $219,900$154/sqft |
Source: | ||
| 8/11/2025 | Price change | $219,900-4.3%$154/sqft |
Source: | ||
| 8/1/2025 | Price change | $229,900-2.1%$161/sqft |
Source: | ||
| 7/28/2025 | Listed for sale | $234,900$164/sqft |
Source: | ||
Public tax history
| Year | Property taxes | Tax assessment |
|---|---|---|
| 2024 | $2,789 -1.4% | $48,696 |
| 2023 | $2,828 +22.5% | $48,696 +61.8% |
| 2022 | $2,309 +1.1% | $30,100 |
Find assessor info on the county website
Neighborhood: 45240
Nearby schools
GreatSchools rating
- NAEarly Childhood CenterGrades: PK-KDistance: 1.3 mi
- 5/10Winton Woods Middle SchoolGrades: 7-8Distance: 1.2 mi
- 3/10Winton Woods High SchoolGrades: 9-12Distance: 1.2 mi
Get a cash offer in 3 minutes
Find out how much your home could sell for in as little as 3 minutes with a no-obligation cash offer.
Estimated market value
$215,300
Get a cash offer in 3 minutes
Find out how much your home could sell for in as little as 3 minutes with a no-obligation cash offer.
Estimated market value
$215,300

